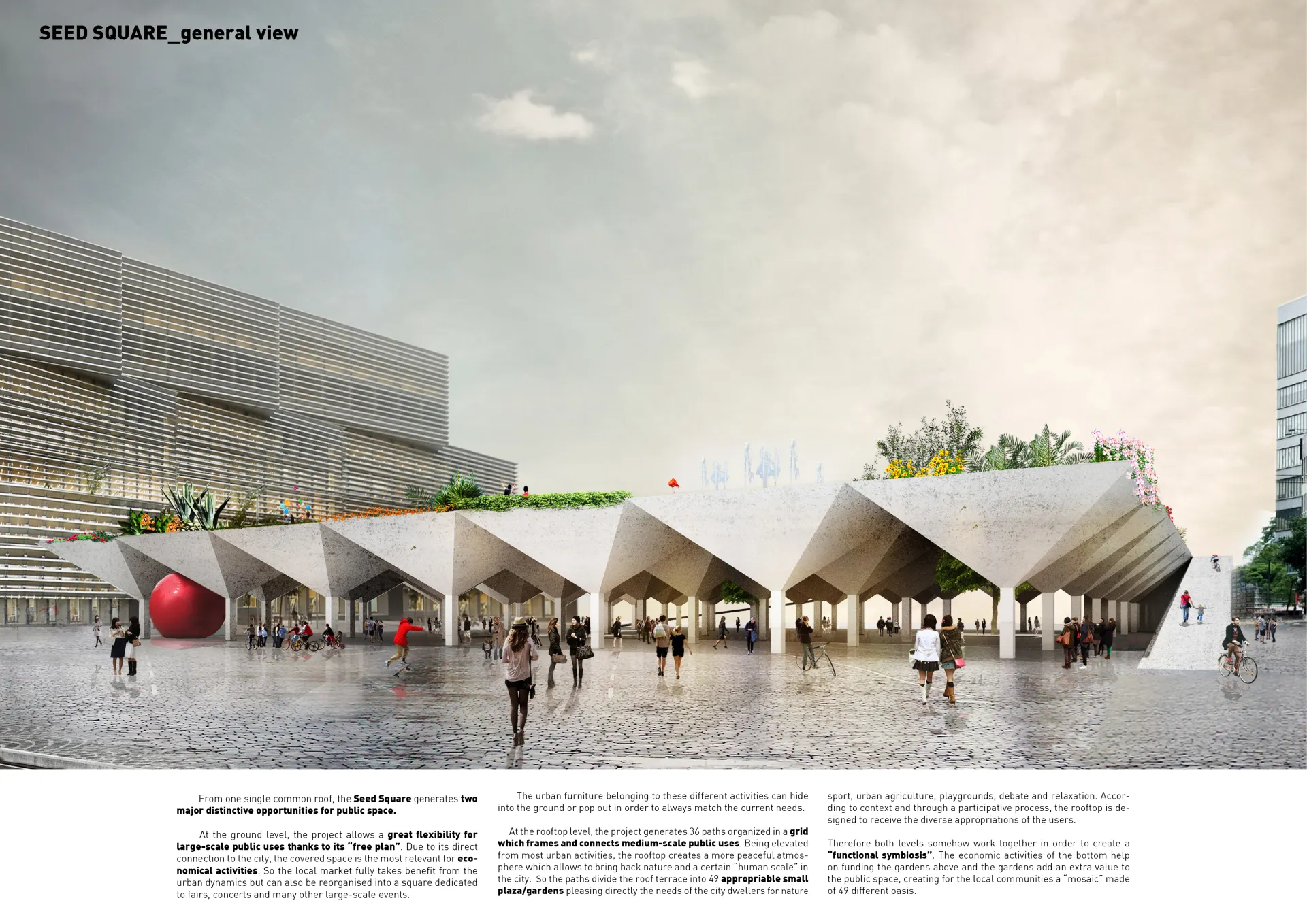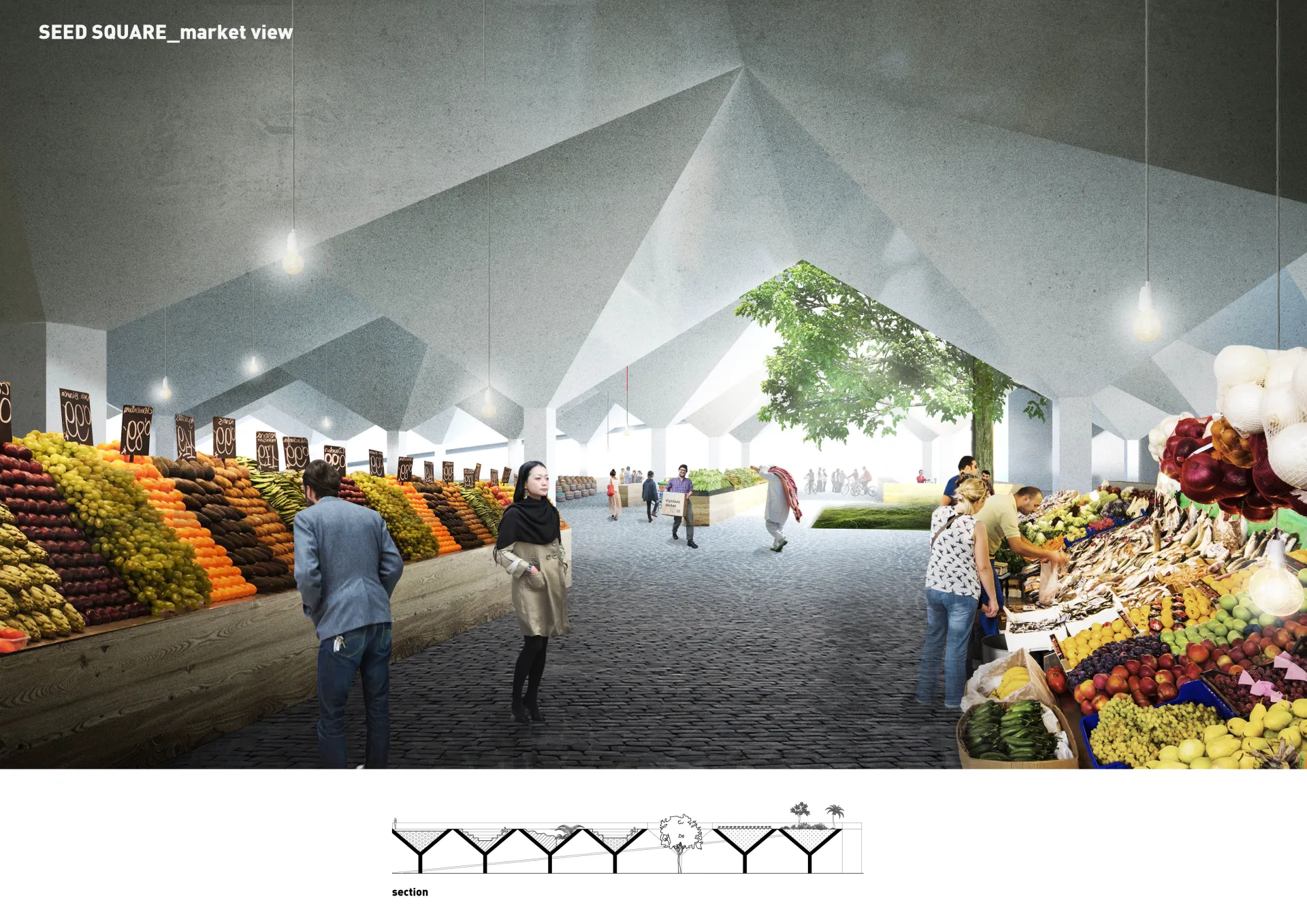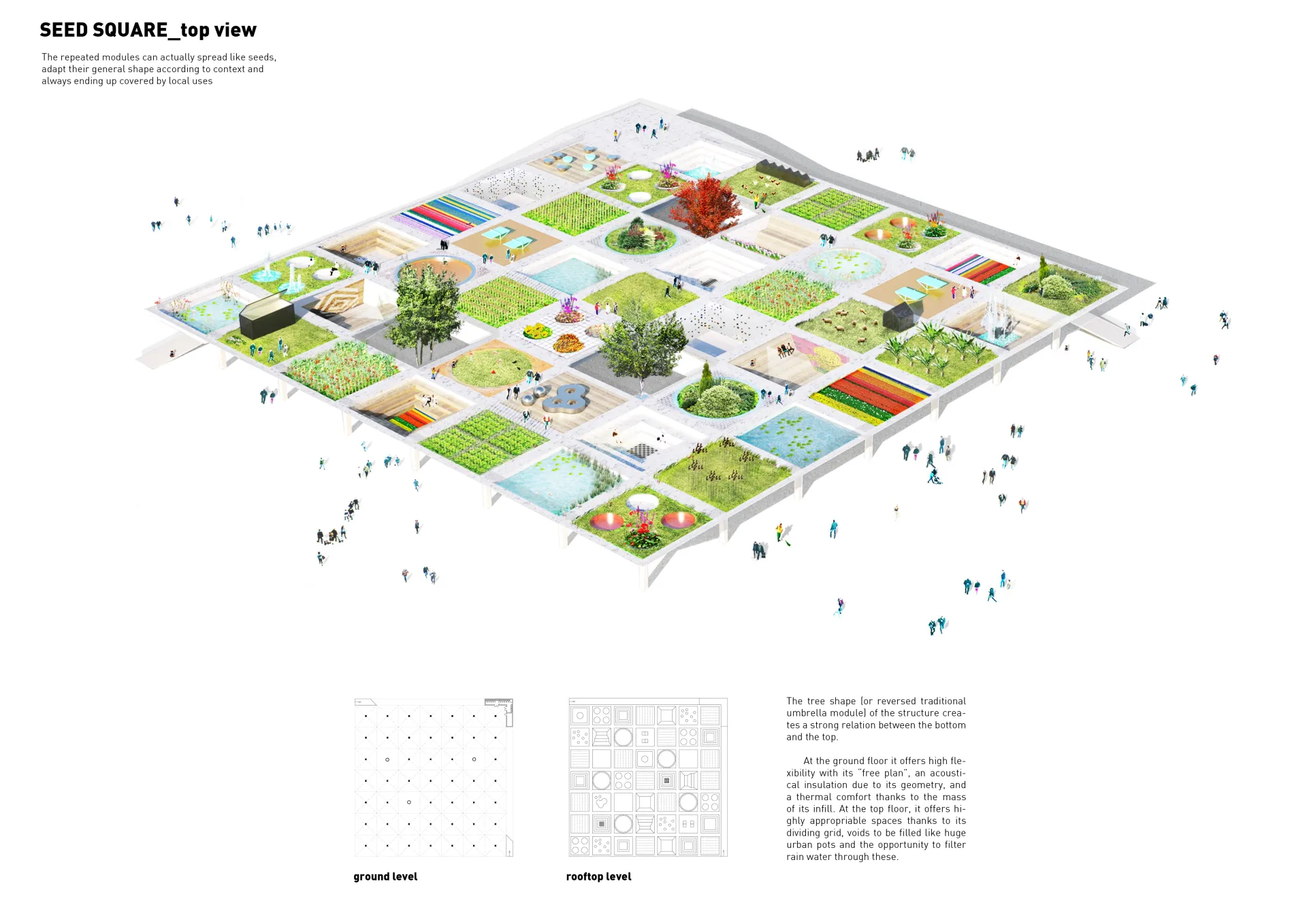


【獎項 Prizes】 銀獎 Silver Award、評審團推薦獎 Judges’ Special Award
【國家或地區 Country/Region】 西班牙Spain
【公司/團隊 Company/Group】 Joker Architecture
【設計師姓名 Designer】 Andrea Tabernero Dominguez、Adrien Mans
【作品介紹 Description】
Seed Square From one single common roof, the Seed Square generates two major distinctive opportunities for public space. At the ground level, the project allows a great flexibility for large-scale public uses thanks to its 'free plan'. Due to its direct connection to the city, the covered space is the most relevant for economical activities. So the local market fully takes benefit from the urban dynamics but can also be reorganized into a square dedicated to fairs, concerts and many other large-scale events. The urban furniture belonging to these different activities can hide into the ground or pop out in order to always match the current needs. At the rooftop level, the project generates 36 paths organized in a grid which frames and connects medium-scale public uses. Being elevated from most urban activities, the rooftop creates a more peaceful atmosphere which allows to bring back nature and a certain “human scale' in the city. So the paths divide the roof terrace into 49 appropriable small plaza/gardens pleasing directly the needs of the city dwellers for nature, sport, urban agriculture, playgrounds, debate and relaxation. According to context and through a participative process, the rooftop is designed to receive the diverse appropriations of the users. Therefore both levels somehow work together in order to create a 'functional symbiosis'. The economic activities of the bottom help on funding the gardens above and the gardens add an extra value to the public space, creating for the local communities a 'mosaic' made of 49 different oasis. The tree shape (or reversed traditional umbrella module) of the structure creates a strong relation between the bottom and the top. At the ground floor it offers high flexibility with its 'free plan', an acoustical insulation due to its geometry, and a thermal comfort thanks to the mass of its infill. At the top floor, it offers highly appropriable spaces thanks to its dividing grid, voids to be filled like huge urban pots and the opportunity to filter rain water through these. The repeated modules can actually spread like seeds; adapt their general shape according to context and always ending up covered by local uses.



