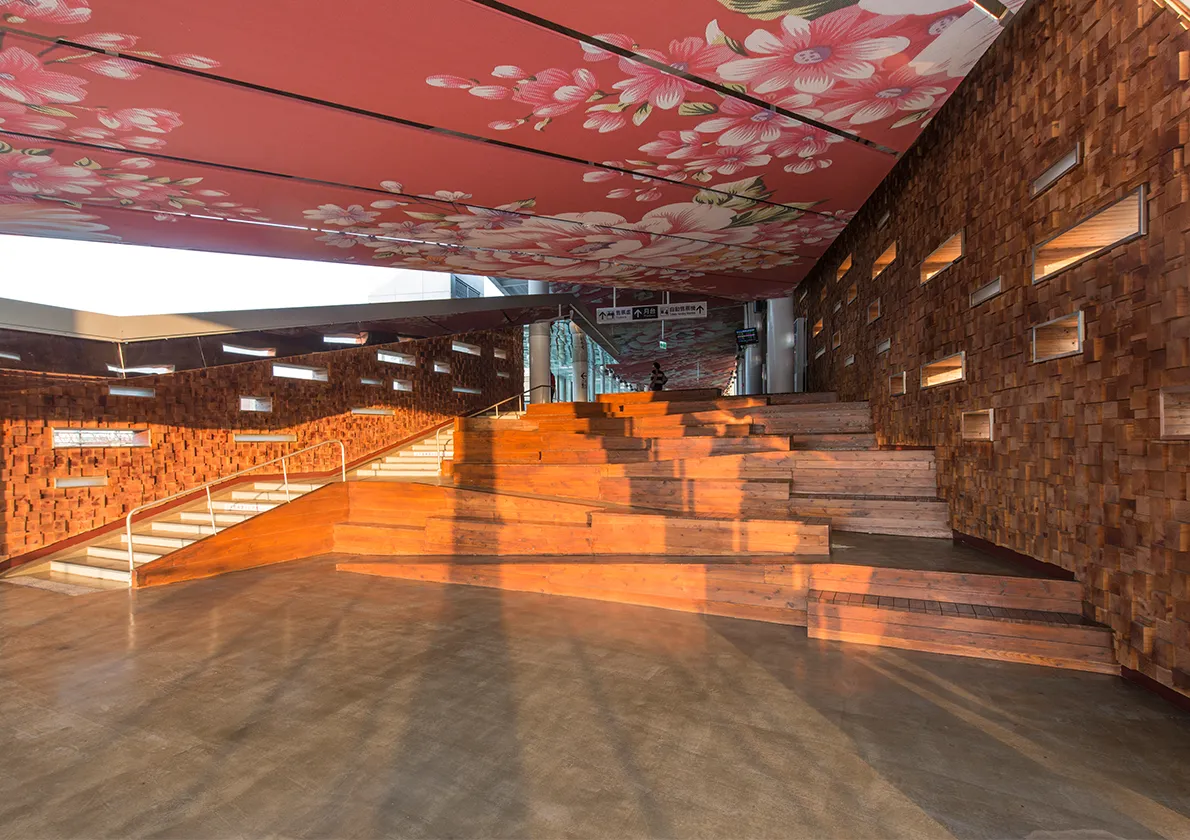


【獎項 Prizes】 優選 Distinction
【國家或地區 Country/Region】
【公司/團隊 Company/Group】 九典聯合建築師事務所
【設計師姓名 Designer】
【作品介紹 Description】
苗栗許多地方山水相連,跨站以折板屋頂呼應遠方綿延的山陵線,創造旅客行走於廊道時的趣味;飄浮在鐵軌上的「空中客廳」以開放走廊塑造成等候廣場,連接新建站體與舊有站體,寓交通於休閒空間,同時平衡東西向都市發展。輕量化的站體搭配生態與能源的應用以及自然的通風採光,達到永續的意象塑造。被客家花布所包覆的車站裝點當地的木雕藝術,提供旅客嶄新的生活休憩場域。 象徵城市的空中客廳 有別於東側的舊站體,新站建構出開放與連續的空間。在南北向列車往來的同時,苗栗車站的東西兩側也開始有活動的發生。它處於四面發達的車流與人流當中,成為一個代表性的公共場域,承載過境的旅客以及休憩的居民。桐花意象藉由材料質感傳達,與人們的記憶產生共鳴。在地元素表現在站體外觀、網印天花板、牆面沖孔鋁板;西側大階梯旁的杉木造型牆,呼應了當地的木雕藝術。以山稜線為發想,綿延東西的跨站走廊是嶄新的城市藝廊。 輕盈舒適的展望空間 除了東西開放的空間形式,鋅鋁合金板屋頂讓抬升的空中走廊更加輕盈。使用鏡面反射天花營造雙倍的內部高度,亦增加旅客行走時的通透感。考量三樓大批往返的旅客,於北向設置了大面開窗讓空氣流通,自然通風與採光亦達到節能的效果;永續的概念也表現在出入口的覆土綠化及車站周圍的油桐花樹。立面的矩形開口與屋頂的圓形天窗,讓自然的光暈製造出不同幾何形狀的光影特效。 活絡地方人流的重要據點 西站的集會場亦是一座半戶外舞台。人們坐在木製階梯上,時而透過壁面的開口遠望,時而對內欣賞街頭藝人的表演,成就多樣化的活動。延續西側舞台的無障礙動線形成太陽能大道,讓有限的空間成就多元的應用,為即將規劃發展的西側商圈帶來了便捷的步行網絡。
Miaoli contains many reservoirs and mountains that connect with each other. The train station embraces folded-plate roofs that reflect the contextual mountain lines, and it creates an interesting experience for passengers to stroll through. The “Floating Lounge” is a space on top of the rails, not only acts as an open hall which turns into a waiting plaza but also connects old station and new station. Transportation is viewed as a recreational space in this project and it stretches equally to East and West for urban development in order to balance local population. The light construction collocate sustainable ecology, energy saving, natural ventilation and day lighting to form a sustainable concept. Interior of the station is wrapped with Hakka floral fabric and function as local wooden sculptures gallery, provide passengers a brand new recreation field. A Sky Lounge This new construction provides a large open and continuous plan. On the train tracks, passengers arrive from the north and south to Miaoli City; within the lounge, travelers and residents enter and exit the station from the east and west. Flow of traffic becomes two significant intersecting directions that layer a duet symphony of movement. Tungoil flowers on the façade of eastern entrance resonates travelers’ memories through the use of colour, material and texture. Local elements are generously expressed on the printed facades, fabric-paneled ceiling and perforated metal wall sheets. At the western entrance, walls are cladded with Chinese Fir hence to honor the local woodcarving tradition. This sky lounge is Miaoli’s manifestation of landscape and culture. Light Weight Structure This long and light roof made of aluminum-zinc alloy coated steel sheet lowers the weight of the entire elevated bridge construction. Mirrors are used on part of the ceilings to stretch the height that introduce the infinite unity sensation in the sky lounge. During peak occupancy hours, cross ventilation is granted by apertures on south and mainly north facades. These translucent facades, together with the narrow plan, become the ideal host for daylight. Rectangular openings on walls and circular openings on roofs allow boundless geometrical day lighting effects. On top of the existing blend and raw pavement remains, around the train station, new soil and Tungoil Trees are accommodated to welcome and farewell their guests. Space of Cultural Interaction A transitional space, at the west end of the station, is a stepped performance platform. This is a flexible platform, as people who traveled a long distance can simply rest on the big steps, or explore the framed view on the cutout walls while entertained by the local buskers. Bringing people to this stepped performance platform, a ramp is constructed with solar paneled roof to invite various people of all age. In the near future, this ramp will also connect the undergoing construction of the new commercial area in west Miaoli City.



