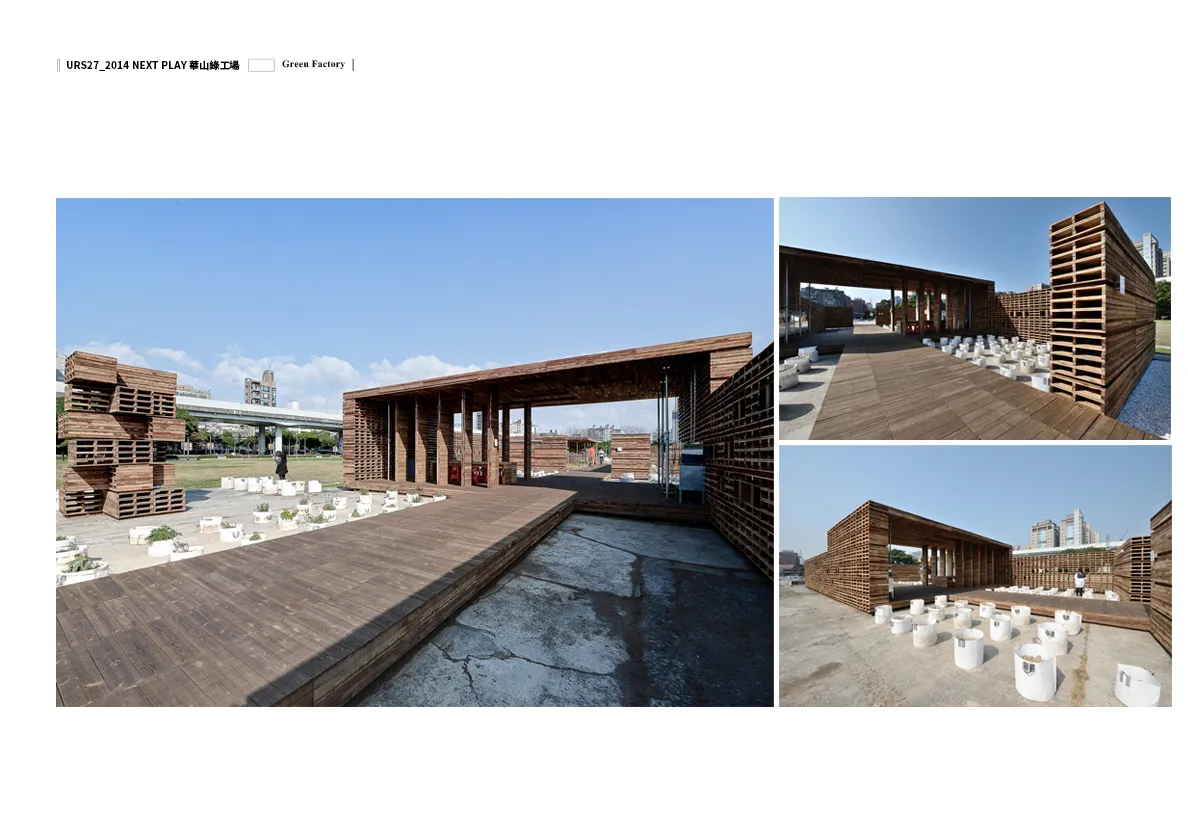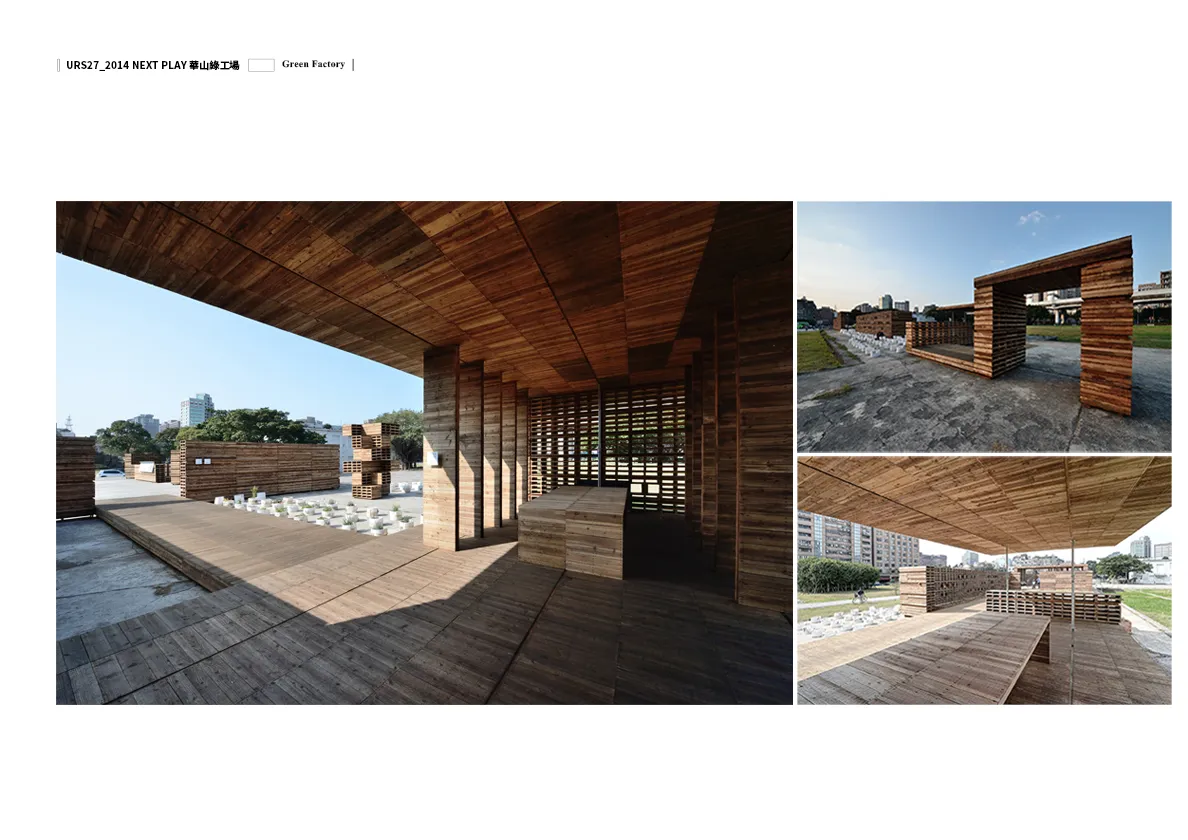


【獎項 Prizes】 優選 Distinction
【國家或地區 Country/Region】
【公司/團隊 Company/Group】 禾磊建築_禾磊設計顧問有限公司
【設計師姓名 Designer】 梁豫漳,蔡大仁,吳明杰
【作品介紹 Description】
綠工場Pavilion的設計,其場所本身成為未來城市生活與綠色地景更加交織混合的預言。另一方面,工場是勞動與生產的場所,這個空間,將不僅成為社區勞動身體種菜的市民菜園,更成為啓動集結更多市民加入成為城市農夫的綠色基地。生產的不僅是字面意義上的綠色植物,而更是市民投入綠色生活的自由意志與行動力。 以線性展開的空間序列,將傳統園林形態翻轉為多層次的公共院落,涵容了身體勞作,知識傳授,經驗交換,社群網絡連結互動的綠生活場域,創造可游可賞可憩的遊園經驗,建構了另一種都市風景。使用版模為構造元素,版模是台灣一般建築建造時常使用的過程材料,我們將這個過程材料轉換成構築材料本身。Pavilion是構築的直接呈現,透過不同尺度的空間圍塑,和周邊都市空間與院落之間的連結關係,創造有趣的空間遊走的韻律,以及建立多重功能的公共空間。板模的組構,創造孔隙的界面和內外的互動,那些穿透的層次引進光線與環境互動的美感,融合了粗礪原初的材質觸感,以及細膩優雅的空間詩意。 主體建物以板模來構築。60X180cm模矩化的板模8片為一組,利用其原本生產的模式,兩兩正反交疊,創造通透孔隙,每組間使用5X5cm木角料作橫向與縱向的固定連結,形成牆面,利用自重有效增加穩定度,牆體L型或U型相接抵抗短向側傾力,底部墊以角料來控制原基地面高差,創造整體水平。屋頂面以四片為一組,內置金屬構件強化結構,以板模支撐架作為縱向元素支撐並縮減跨距。 由板模構築而成的蜿蜒牆體,分隔出有節奏感的空間將城市與華山大草原編織交融成新的風景。細長棧道架空於老月台基座筆直穿越,將傳統進院的形式序列性地把日常經驗和著各種活動置入;城市各個角落的綠生活經驗在此被放大體驗,板模間隙滲入牆外熟悉的台北兩者彼此交互作用。走過綠工場之後,新的感知經驗使人們重新思考都市與綠的關係和自身互動的可能性。
The design of the pavilion for the Green Factory infuses the concept of urban life interacting with green landscapes. Here, community members can plant produce in a public garden, which acts as a green base that inspires more of the city’s residents to become urban farmers. The factory was originally a site for labor and production. Within the Pavilion, people are able to exercise their free will in a green lifestyle while producing fresh vegetables. Along the spatial sequence of a linear extension, transformation, and unveiling, the Green Factory converts the form of traditional gardens into a multi-level public courtyard - a field of green living that incorporates physical labor, the transfer of knowledge, the sharing of experiences, and interactive social network links. Indeed, an alternative type of cityscape is constructed in which people can relax and enjoy a garden environment. A pavilion is the direct presentation of a building. By outlining various-sized spaces while drawing on the relation between the surrounding urban space and courtyard, a sense of mobile rhythm is created within an interesting, public, and multi-functional space. Its structural plate elements consist of standard building materials commonly used in Taiwan, which are converted into materials used in the construction itself. The composition of the plates creates a porous interface for interior and exterior interaction. Through the interaction between the layers and the lighting environment, the rough feel of the original material is merged with the elegant poetic space.



