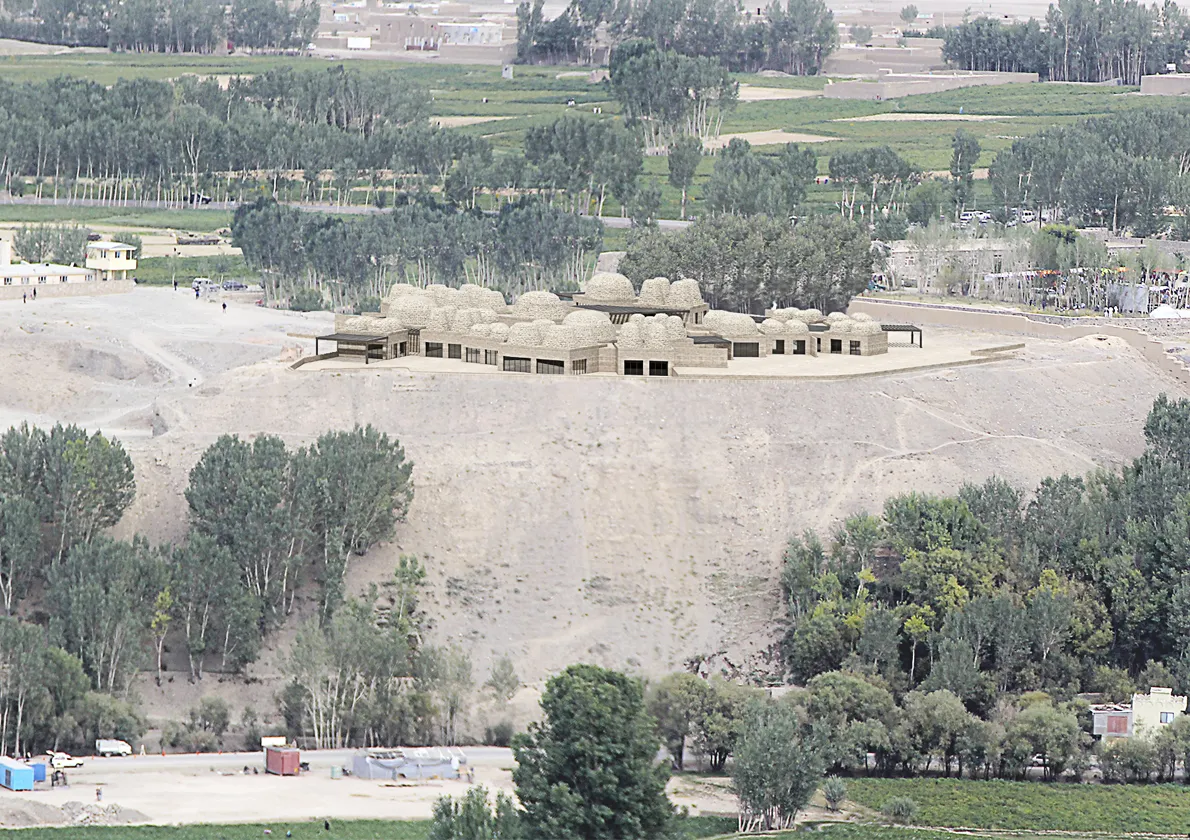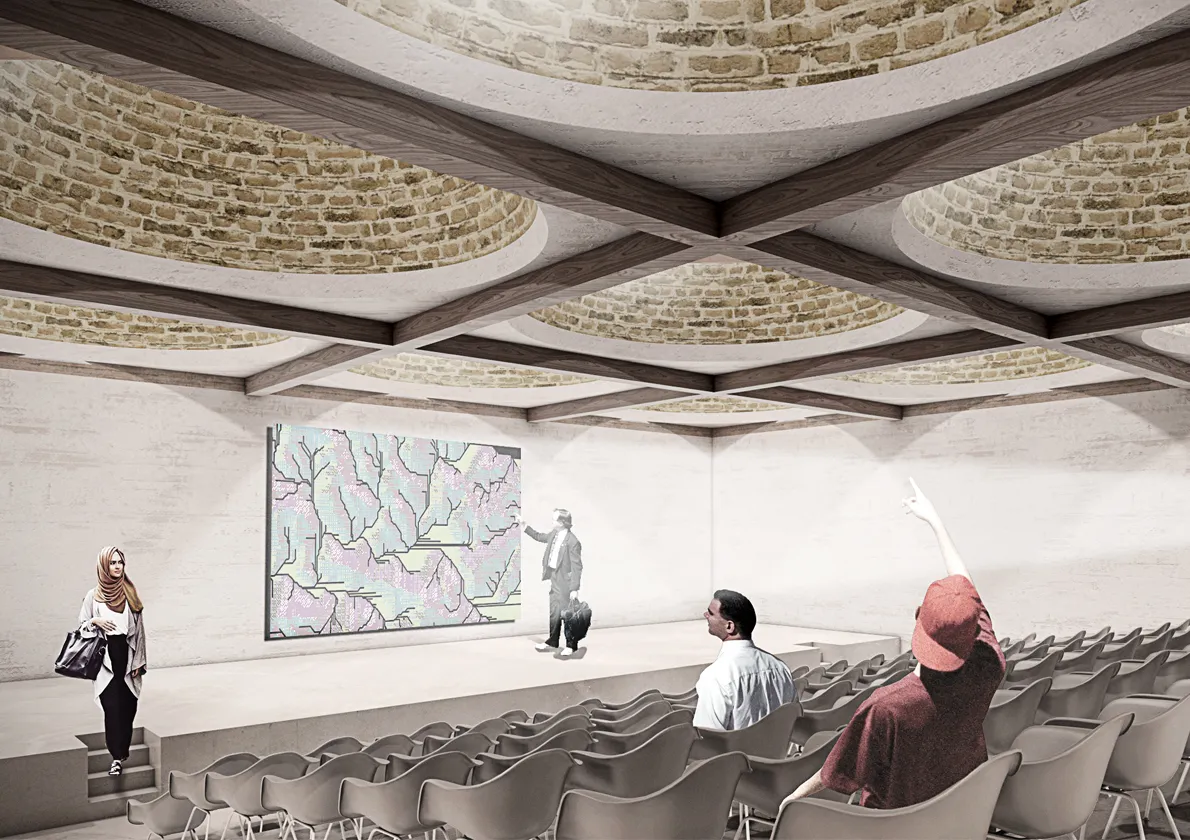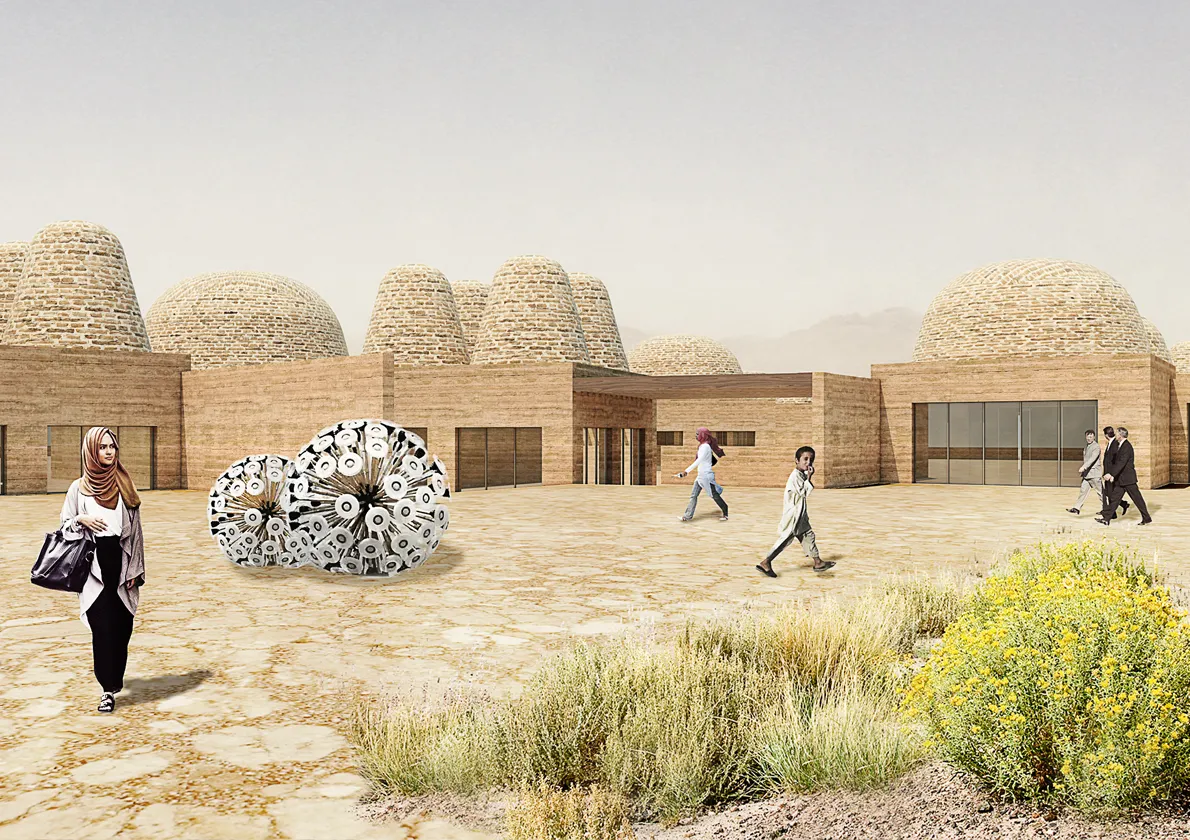


【獎項 Prizes】 評審團推薦獎 Judges’ Special Award
【國家或地區 Country/Region】
【公司/團隊 Company/Group】
【設計師姓名 Designer】 Ricardo Puerta Bragado,Nicole Rodríguez Mejía,Manuel D. Romero Rodríguez
【作品介紹 Description】
Afghanistan, usually seen as a place of conflict, hosts world’s most ancient cultural tradition with a great cultural heritage, breathtaking landscapes and a population with plenty of vitality. In order to recapture heritage, create a physical impact on a historic site and foster a new positive relationship between past and present a Cultural Centre is proposed in Bamiyan, province located in Central Afghanistan, owner of a cultural landscape and a complex of archaeological sites in three valleys that are a World Heritage property. The project seeks to generate a place able to bring cohesion to the different elements that defines the city: CULTURE. A place to exchange ideas, preserve culture and build community around culture, and create cohesion from a fractured cultural context. PEOPLE. A space where people can develop as individuals and as social beings, promoting cultural awareness among ethnic groups as a way to reconciliation, peace-building. CITY LANDSCAPE. A place that dialogue with its surroundings and is well integrated into the context physically, socially and culturally. The idea of the project for the Bamiyan Cultural Centre consists on the reinterpretation of traditional and historical architecture of Afghanistan and Bamiyan's context to create an innovative design. The project is developed from three basic elements: the dome, the mud brick and the courtyards, that will lead to a vernacular design that creates a positive visual impact on the Cultural Landscape of Bamiyan Valley. The volumetry of the project is developed through basic shapes: square floor crowned by domes; orthogonal shapes and constructive elements that Afghans handle facilitating the setting-out on site and the construction of the centre. This type of geometry are often used in Afghanistan in their popular and historical architecture, specially on those with an institutional nature. Squares, cube and domes are combined creating a contextual aesthetic appearance and a dynamic language. Squares floor are topped with 1x1, 2x2 and 3x3 domes creating an easily constructible system that facilitates the expansion of the building. The dimension of the floorplan varies depending on the program that will host inside, at the same time the domes also change their size and frequency depending on the dimension of the floorplan. This different possibilities of combinations generate a wide variety of shapes and sizes. The modules are designed to generate interiors with high architectural quality. The domes open holes in the top to receive indirect illumination; their dimensions generate appropriate heights and create ample spaces for the comfort of the users. The external walls of the buildings also has openings, to allow the entrance of light, ventilation and to take advantage of the outer views. The proposal for Bamiyan Cultural Centre includes the use of mud brick in the project as it is a local material that provides climate benefits, can be worked by locals because they know the technique, and also provides an aesthetic aspect that generates a architecture with identity that connects to the historical context of the World Heritage property. Mud walls will reduce the impact of great diurnal variation in outside temperature by acting as efficient insulators and heat collectors. Afghanistan, usually seen as a place of conflict, hosts world’s most ancient cultural tradition with a great cultural heritage, breathtaking landscapes and a population with plenty of vitality. In order to recapture heritage, create a physical impact on a historic site and foster a new positive relationship between past and present a Cultural Centre is proposed in Bamiyan, province located in Central Afghanistan, owner of a cultural landscape and a complex of archaeological sites in three valleys that are a World Heritage property. The project seeks to generate a place able to bring cohesion to the different elements that defines the city: CULTURE. A place to exchange ideas, preserve culture and build community around culture, and create cohesion from a fractured cultural context. PEOPLE. A space where people can develop as individuals and as social beings, promoting cultural awareness among ethnic groups as a way to reconciliation, peace-building. CITY LANDSCAPE. A place that dialogue with its surroundings and is well integrated into the context physically, socially and culturally. The idea of the project for the Bamiyan Cultural Centre consists on the reinterpretation of traditional and historical architecture of Afghanistan and Bamiyan's context to create an innovative design. The project is developed from three basic elements: the dome, the mud brick and the courtyards, that will lead to a vernacular design that creates a positive visual impact on the Cultural Landscape of Bamiyan Valley.



