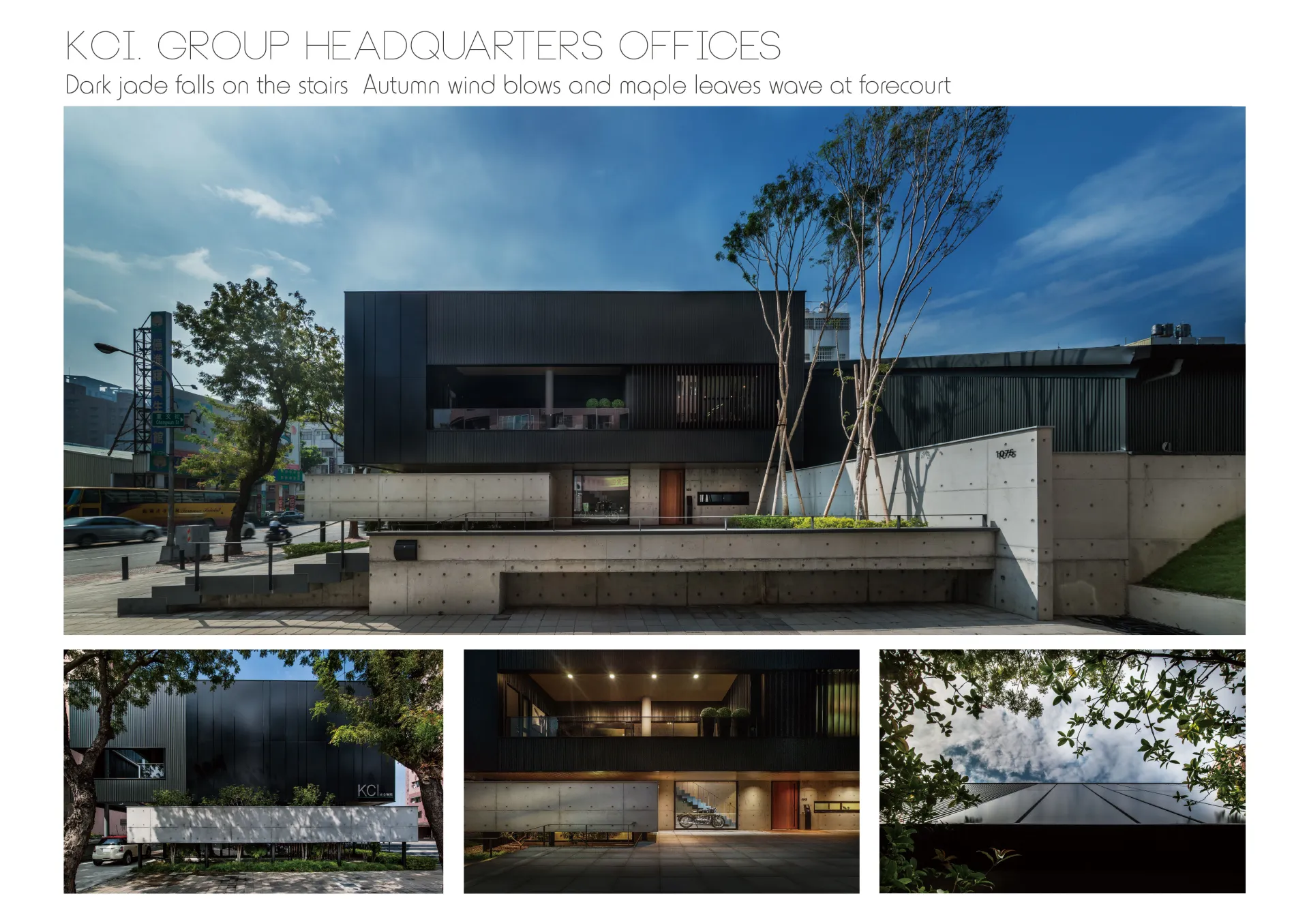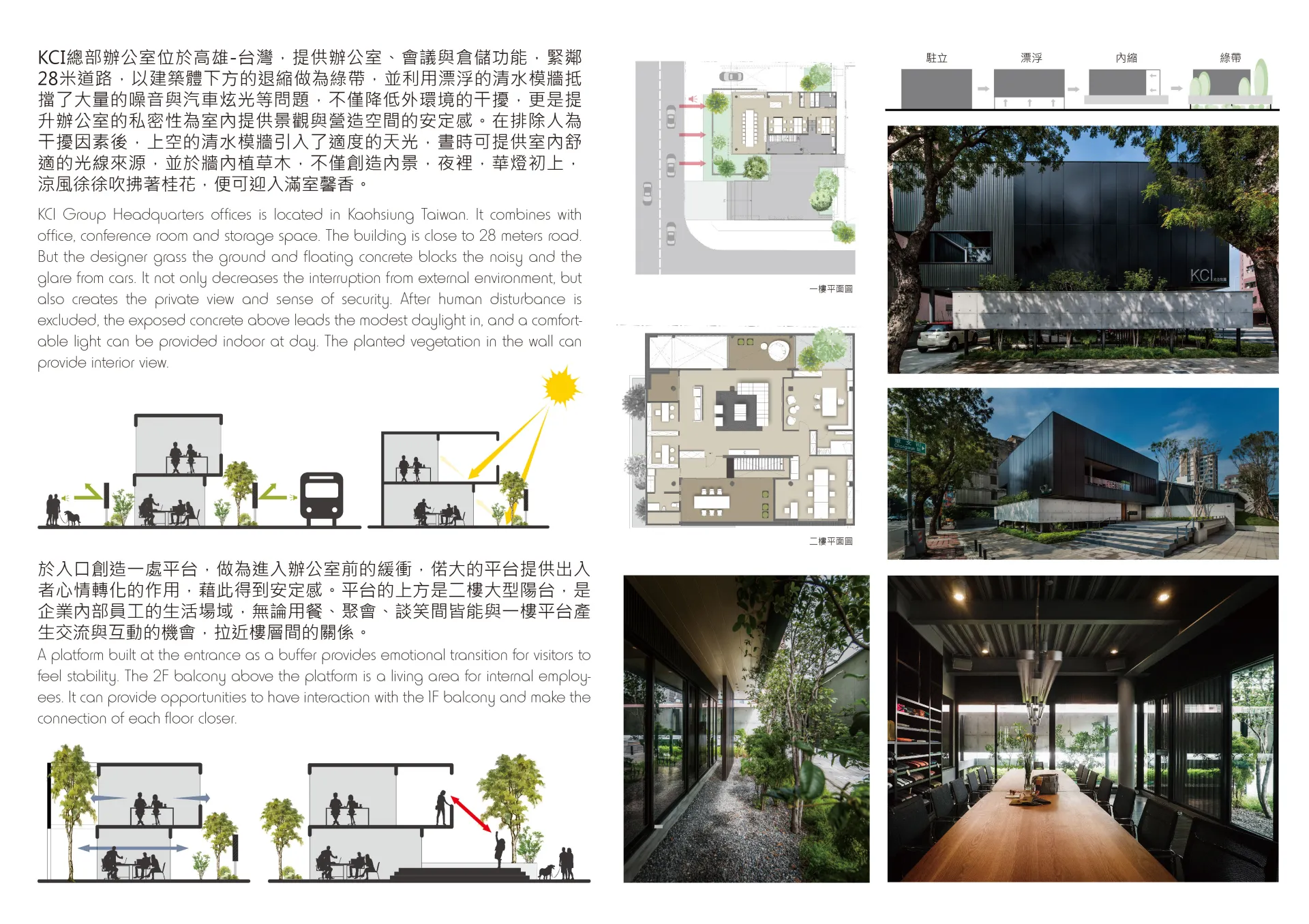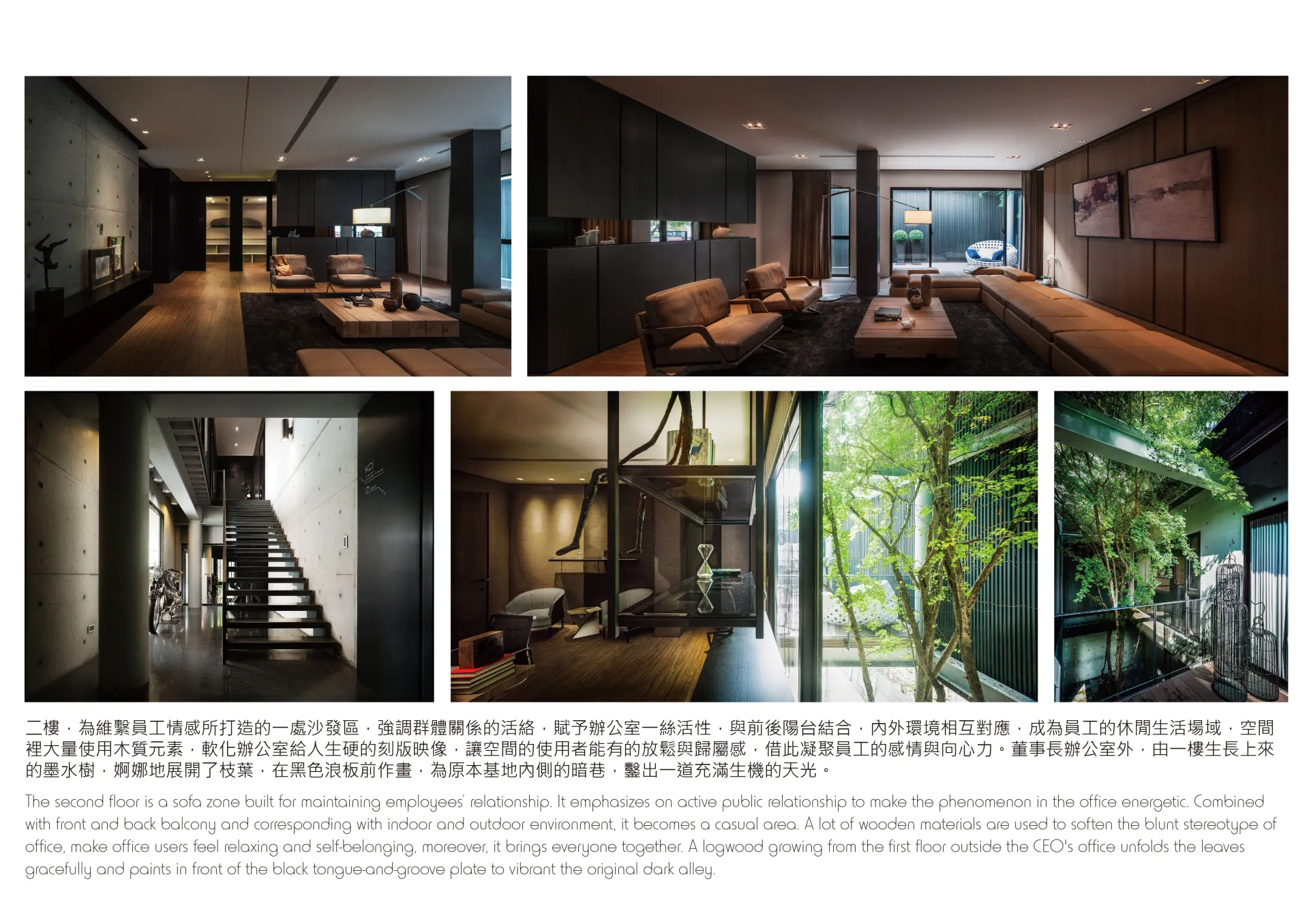


【獎項 Prizes】 優選 Distinction
【國家或地區 Country/Region】 台灣 Taiwan
【公司/團隊 Company/Group】 橙田室內裝修設計工程有限公司
【設計師姓名 Designer】 羅耕甫
【作品介紹 Description】
KCI總部辦公室位於高雄-台灣,提供辦公室、會議與倉儲功能,緊鄰28米道路的樓辦公室建築,以建築體下方的退縮做為綠帶,並利用漂浮的清水模牆抵擋了大量的噪音與汽車炫光等問題,不僅降低外環境的干擾,更是提升辦公室內部的私密性為室內提供景觀,與營造空間的安定感。在排除人為干擾因素後,上空的清水模牆引入了適度的天光,晝時可提供室內舒適的光線來源,並於牆內植草木,不僅創造內景,夜裡,華燈初上,涼風徐徐吹拂著桂花,便可迎入滿室馨香。 於入口創造一處平台,做為進入辦公室前的緩衝,偌大的平台提供出入者心情轉化的作用,藉此得到安定感。平台的上方是二樓大型陽台,是企業內部員工的生活場域,無論用餐、聚會、談笑間皆能與一樓平台產生交流與互動的機會,借此可減少樓層高度所造成的心理負擔,拉近樓層間的關係。 二樓,為維繫員工情感所打造的一處沙發區,強調群體關係的活絡,賦予辦公室一絲活性,成為員工的休閒生活場域,空間裡大量使用木質元素,軟化辦公室給人生硬的刻版映像,讓空間的使用者能有的放鬆與歸屬感,借此凝聚員工的感情與向心力。董事長辦公室外,由一樓生長上來的墨水樹,婀娜地展開了枝葉,在黑色浪板前作畫,為原本基地內側的暗巷,鑿出一道充滿生機的天光。
It is located in Kaohsiung Taiwan. It combines with office, conference room and storage space. The office building is close to 20 meters road. But the designer grass the ground and floating concrete blocks the noisy and the glare from cars. It not only decreases the interruption from external environment, but also creates the private view and sense of security. After disturbance is excluded, the exposed concrete above leads the modest daylight in, a comfortable light source can be provided indoor at day. The planted vegetation in the wall can provide interior view and generate fragrance to whole room when Osmanthus is blown by cold breeze at night. A platform built at the entrance as a buffer provides emotional transition for visitors to feel stability. The second floor balcony above the platform is a living area for internal employees. It can provide opportunities to have interaction with the first floor balcony, whether it is dinning, partying or chatting time. It can reduce the psychological burden caused by the height of floors and make the connection of each floor closer. The second floor is a sofa zone built for maintaining employees’ relationship. It emphasizes on active public relationship to make the phenomenon in the office energetic. Combined with front and back balcony and corresponding with indoor and outdoor environment, it becomes a casual area. A lot of wooden materials are used to soften the blunt stereotype of office, make office users feel relaxing and self-belonging, moreover, it brings everyone together. A logwood growing from the first floor outside the CEO's office unfolds the leaves gracefully and paints in front of the black tongue-and-groove plate to vibrant the original dark alley.



