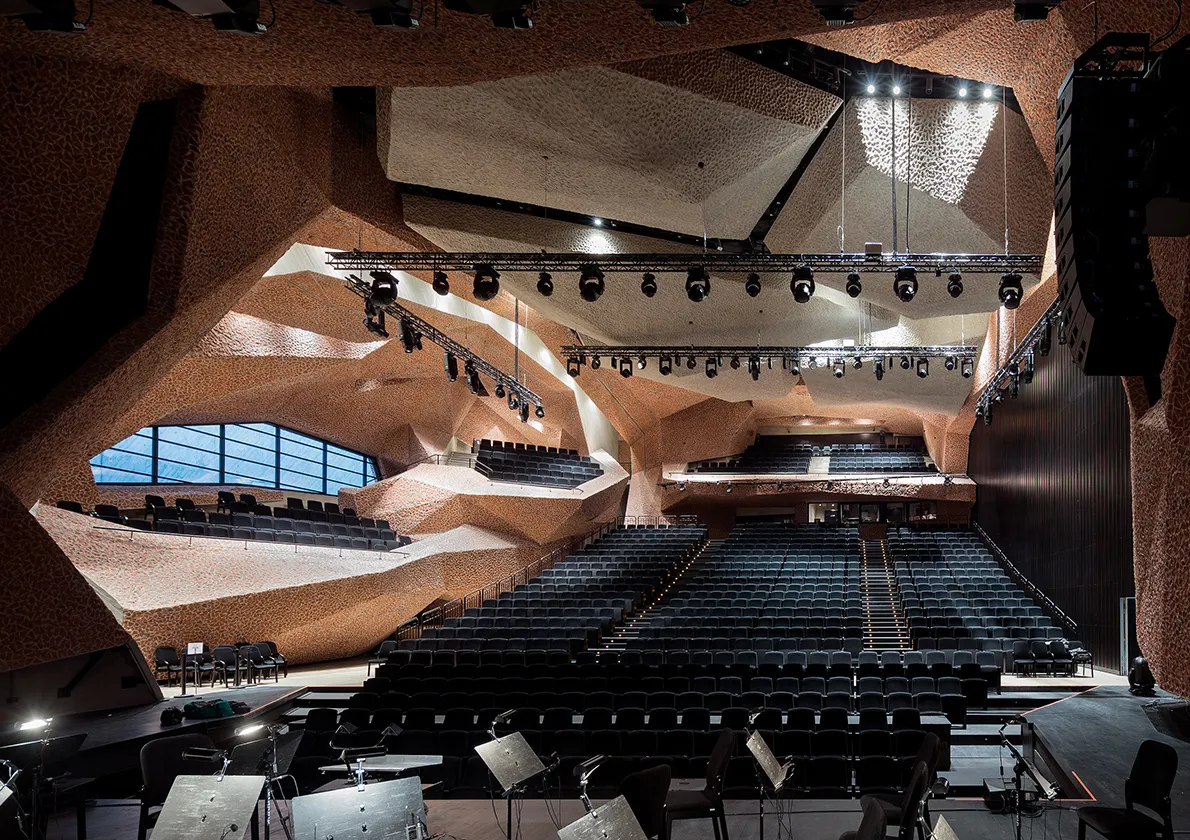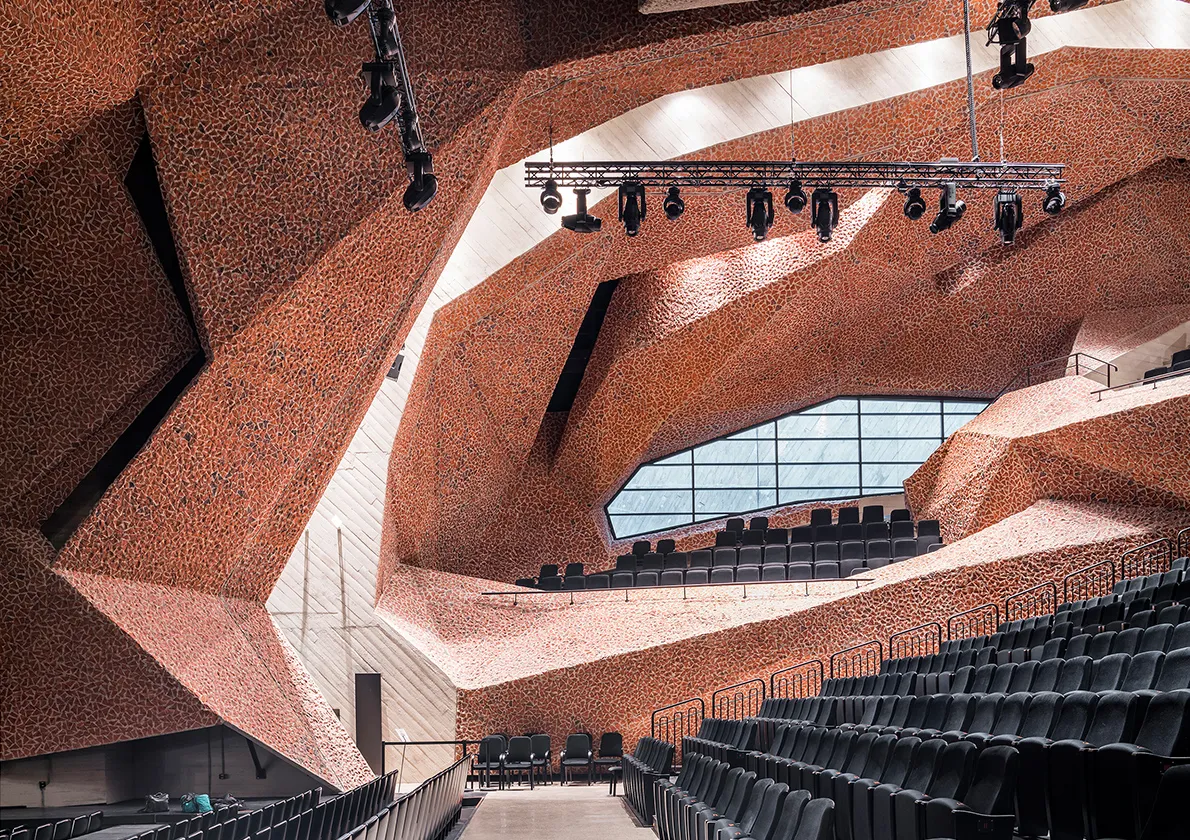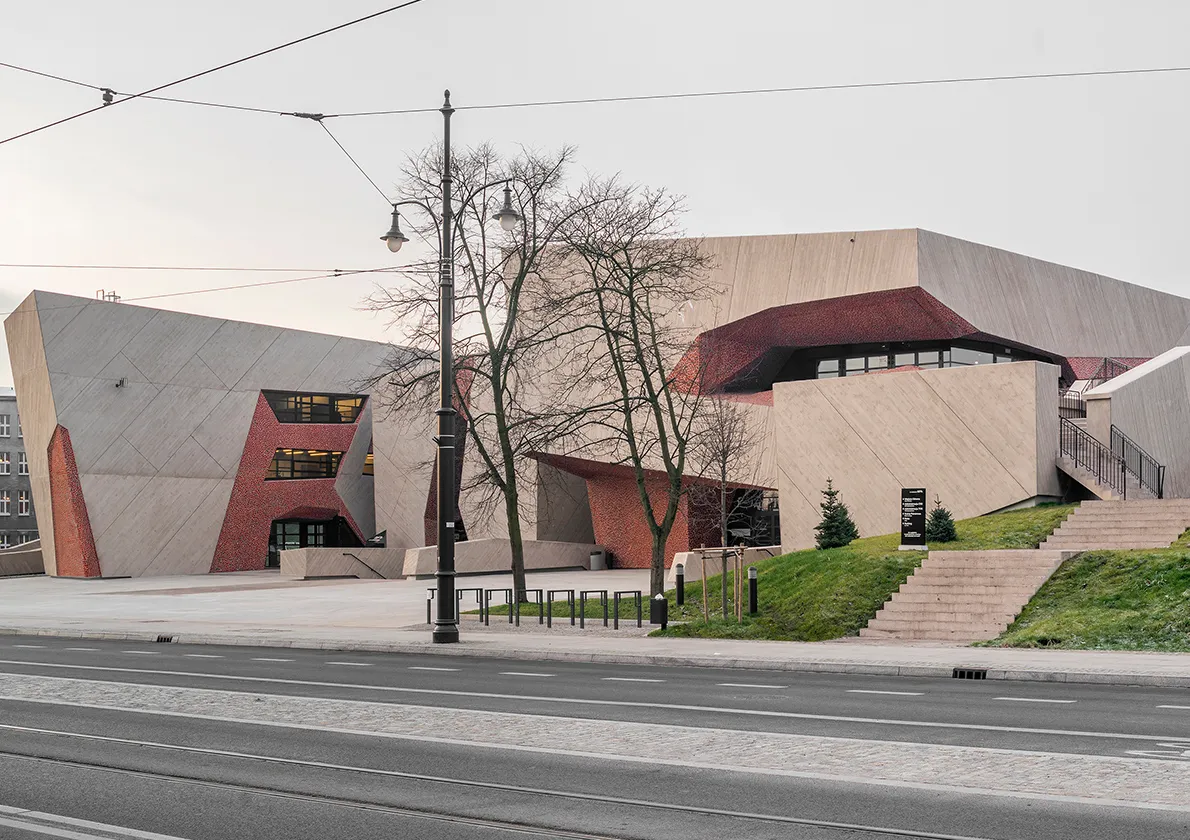


【獎項 Prizes】 金獎 Golden Award
【國家或地區 Country/Region】 西班牙 Spain
【公司/團隊 Company/Group】 Menis Arquitectos / Fernando Menis Menis Arquitectos / Fernando Menis
【設計師姓名 Designer】
【作品介紹 Description】
El auditorio CKK “JORDANKI” se encuentra en un antiguo parque en el anillo verde que rodea Toruń, Patrimonio de la Humanidad, destacada por su gótico de ladrillo rojo. Para conseguir la integración del edificio, el 60% del edificio se construye bajo rasante para estar en armonía con la ciudad. Resuelve la fusión entre lo nuevo y lo patrimonial mezclando materiales históricos (ladrillo rojo) y contemporáneos (hormigón gris claro) y trae con su textura una acústica variable por cambio de volumen -innovación llamada “picado - pudiendo albergar flexiblemente multitud de eventos.
The CKK “JORDANKI” auditorium is set on a green ring, surrounding the centre of Toruń, a UNESCO site in Poland. As per the client’s brief, it initially focused on a concert hall, but later developed into hosting big variety of music and events within the same initial budget: 51025731€. The strict urban planning limitations of acting on historic site boarders compelled the building to be in harmony with this type of environment. It covers less than half of site area and a green arc is made to create views onto the Auditorium. Its low height allows it to blend within the neighbourhood and the heritage site, innovating while respecting the past. The project’s design took four years and construction lasted from May 2013 to December 2015. A white concrete exterior works with an interior of red bricks thrown away by local companies when quality manufacturing. It is later crashed into concrete (Picado) – a tribute to the façades of the historic centre. Thick reinforced concrete walls keep all the heat inside the building and increase energy savings without producing unnecessary heat loss. A flexible interior easily adapts to different capacities due to movable walls. To achieve the best possible acoustics, a Picado technique and a dynamic ceiling are used to tune and effectively absorb symphonic, chamber, theatre, opera and film performances – a variable acoustic allows a volume change from 8200m3 to 6800m3, providing a reverberation time from 1.85s to 1.20s. The Concert Hall can be opened to the outside, connecting the interior stage with the park for outdoor performances and events, concerts and massive gatherings. An open circulation allows people to pass though the building toward the plaza, providing a complete and continuous connection with the public space.



