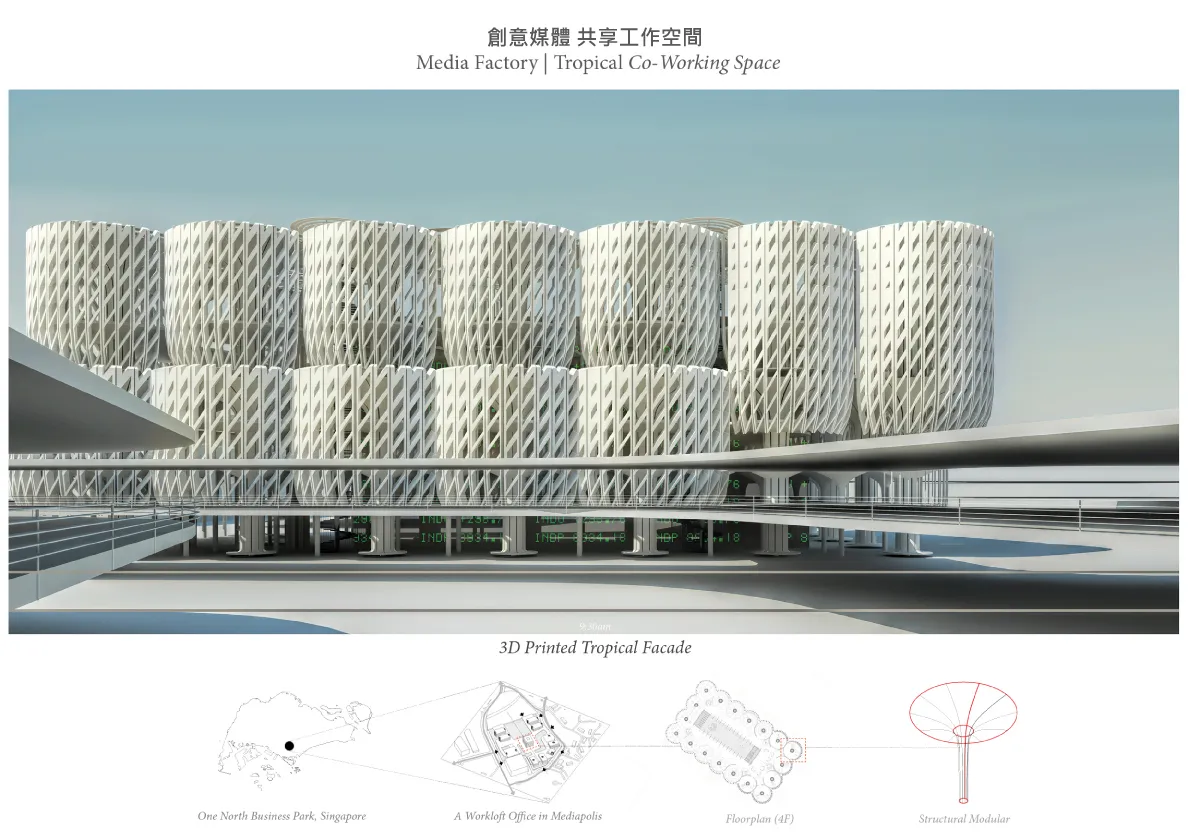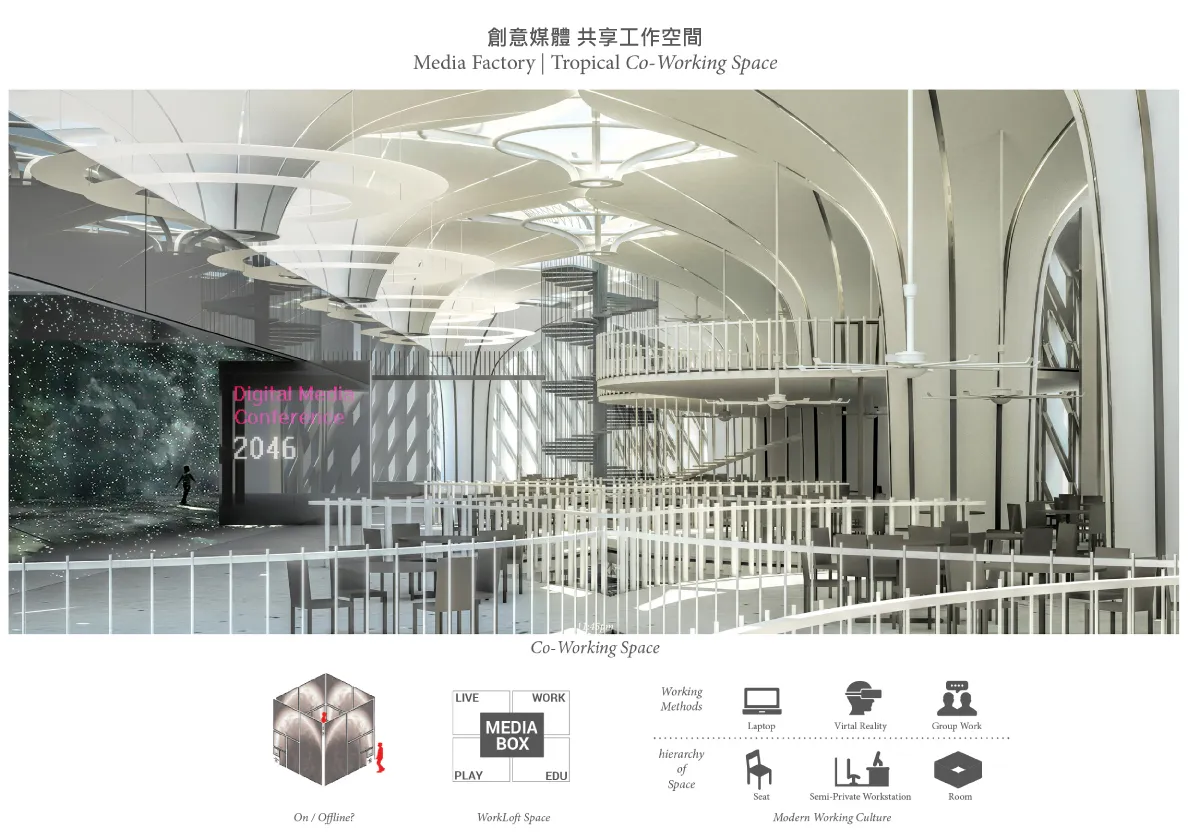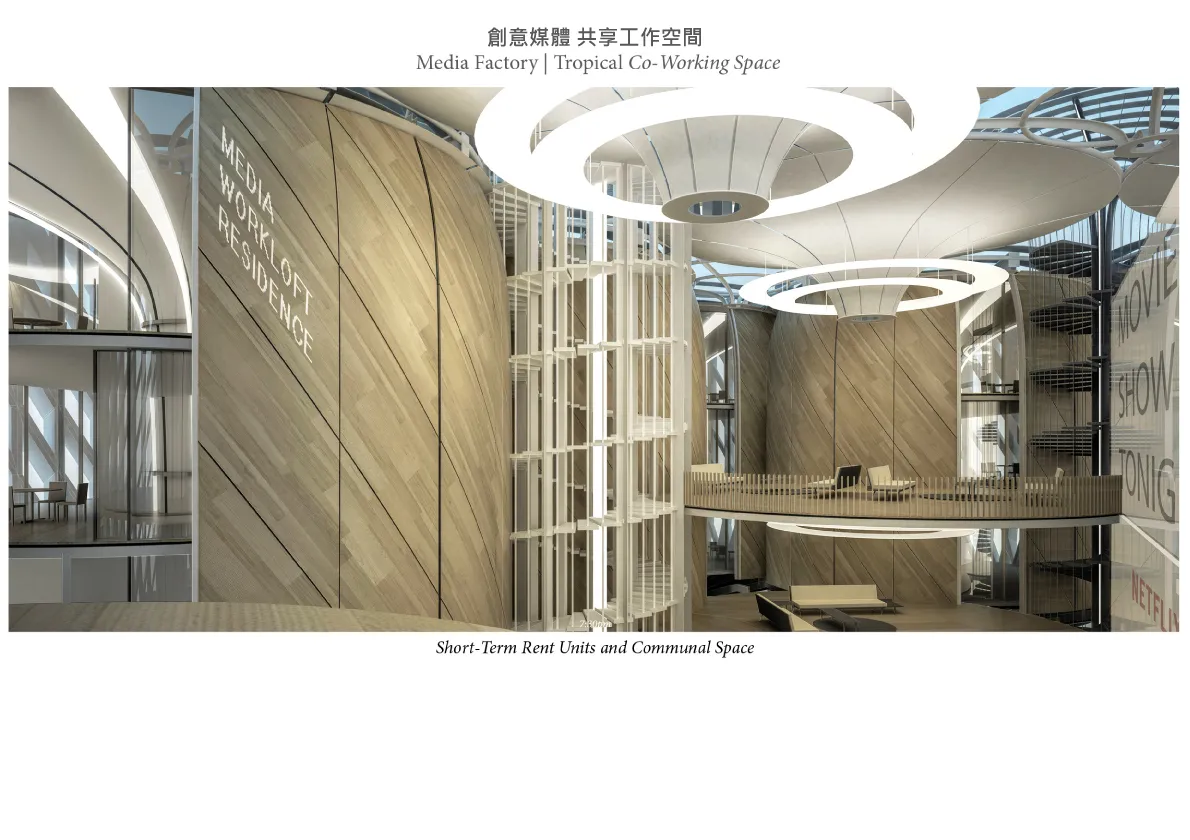


【獎項 Prizes】 評審團推薦獎 Judges’ Special Award
【國家或地區 Country/Region】 香港 Hong Kong
【公司/團隊 Company/Group】 National University of Singapore
【設計師姓名 Designer】 WONG Lee Kwan
【作品介紹 Description】
Design Aims | Workloft The Project aims to tackle the questions in three main topics in Architecture. Firstly, understanding the modern working culture for exploring a new type of Living Style. Secondly, architecture design should be able to situate in the unique condition of Tropical Climate. Lastly, apply the 3D Printing technology into the building construction and structural design. Program Research | Productivity & Start-up During the program research we found that by enhancing the proportion of public amenity, like the free/rent table and working space on the podium which would have benefits in the residents’ productivity. One of the campus case study where the amenity close to 1:1 with office and residential area. Therefore, in the Masterplan design, we designed a courtyard masterplan approach, series of continuous landscape forms the street, park and entrance area. A two stories podium contains necessary amenity programs for media related start-up users. Architecture Design | MediaBox The Design begins with a MediaBox which respond to the modern working culture that the interface between human and virtual working space. Nevertheless, it has been expanded its function into humans’ living, working, playing and Learning. Therefore, a square rigid space located in the center, a perforated circular floor plane and steel structure evolve along the box as an outer skeleton, which allows the natural lighting penetrate into different floors. The facade will be cladding a modular 3D printed lightweight concrete with honeycomb infilled for insulating the heat gain. Design Performance | Ornament & Climate The scheme has been tested back and forth in the loop of research, design, and analysis in order to find out the best form under tropical parameters. After the process of the Ecotect analysis, the east and west facade exposed to the longest hours under the direct solar radiations annually. therefore, the facade grid has been designed to tilt angle with a gradual change of holes, as well as becoming an aesthetic pattern to the building which fulfilled both practical function and ornament. Credits of Collaboration The project is an individual design working during the studio of Workloft Structure Architecture by Florian Schaetz in National University of Singapore.



