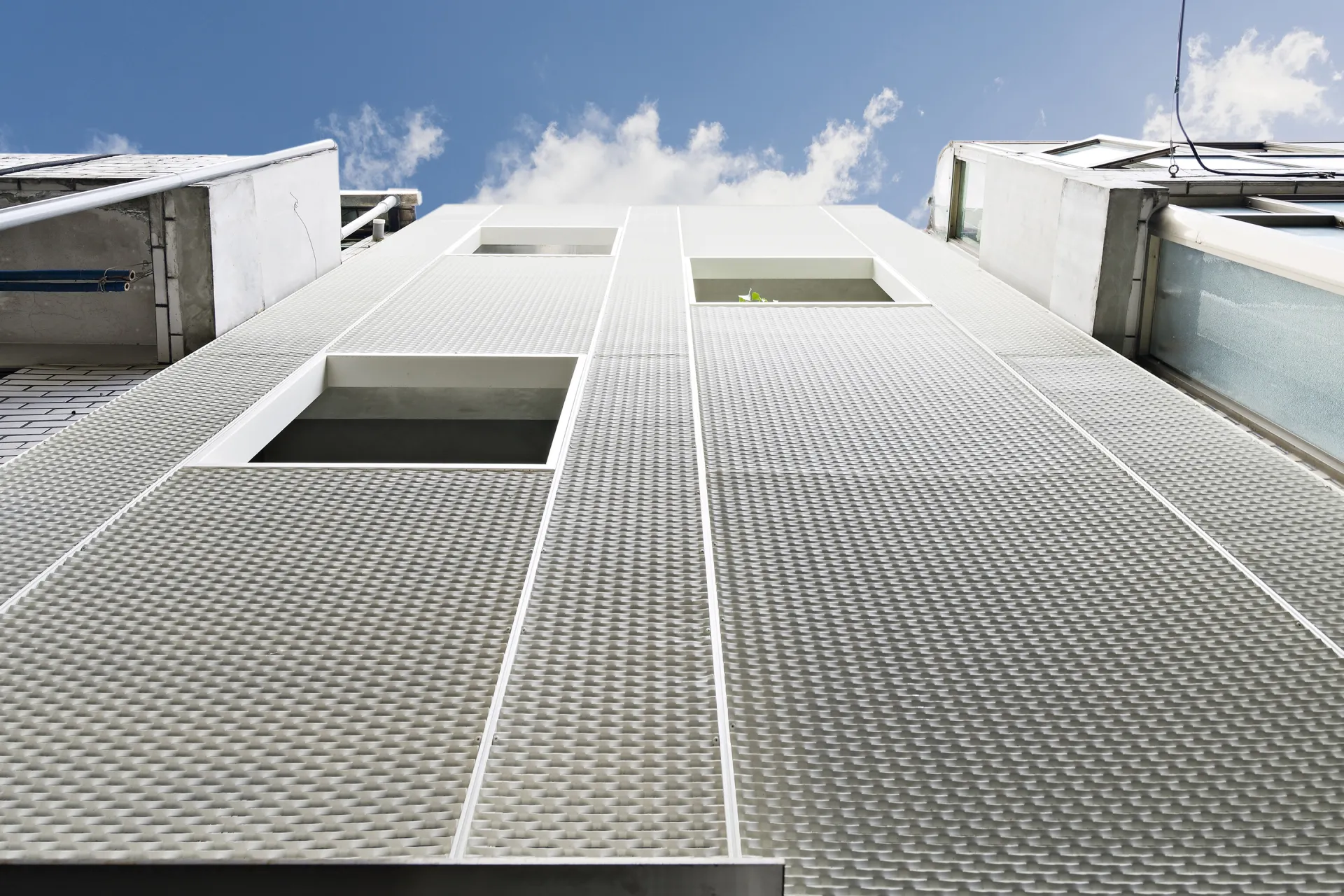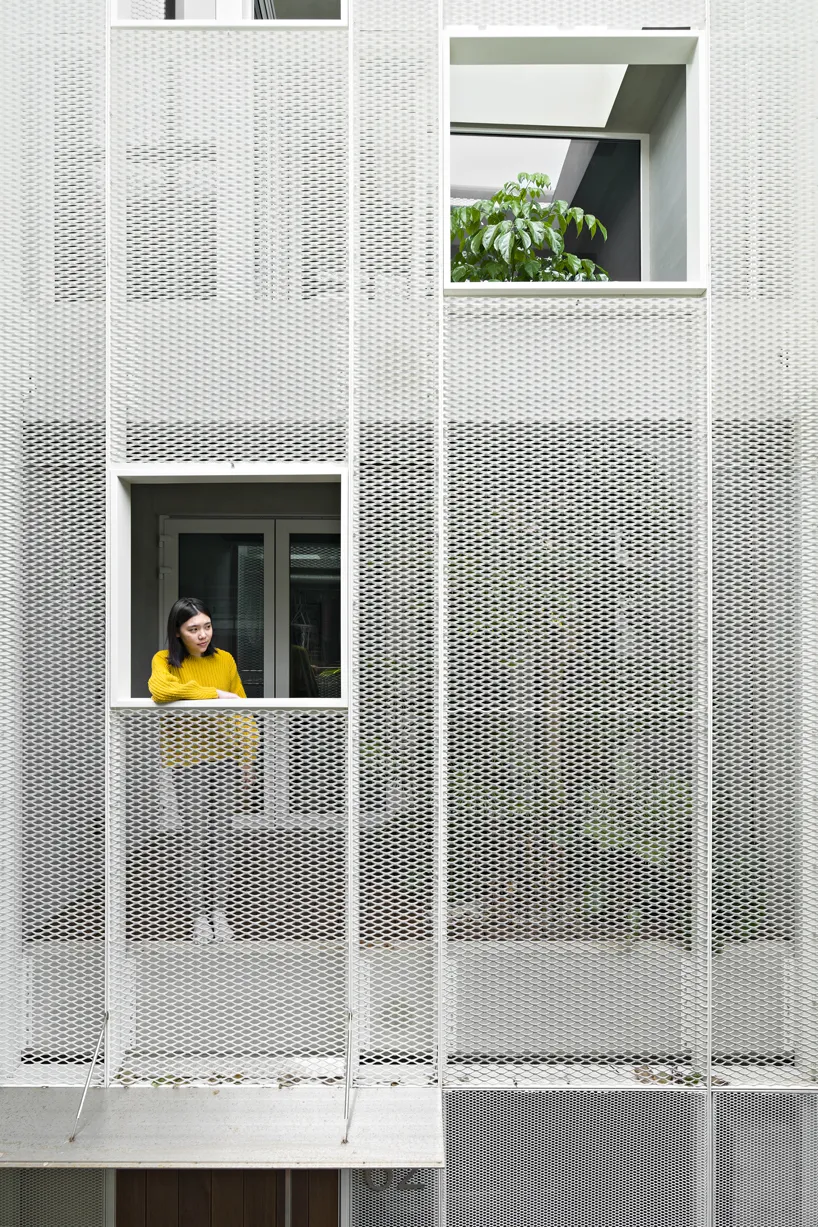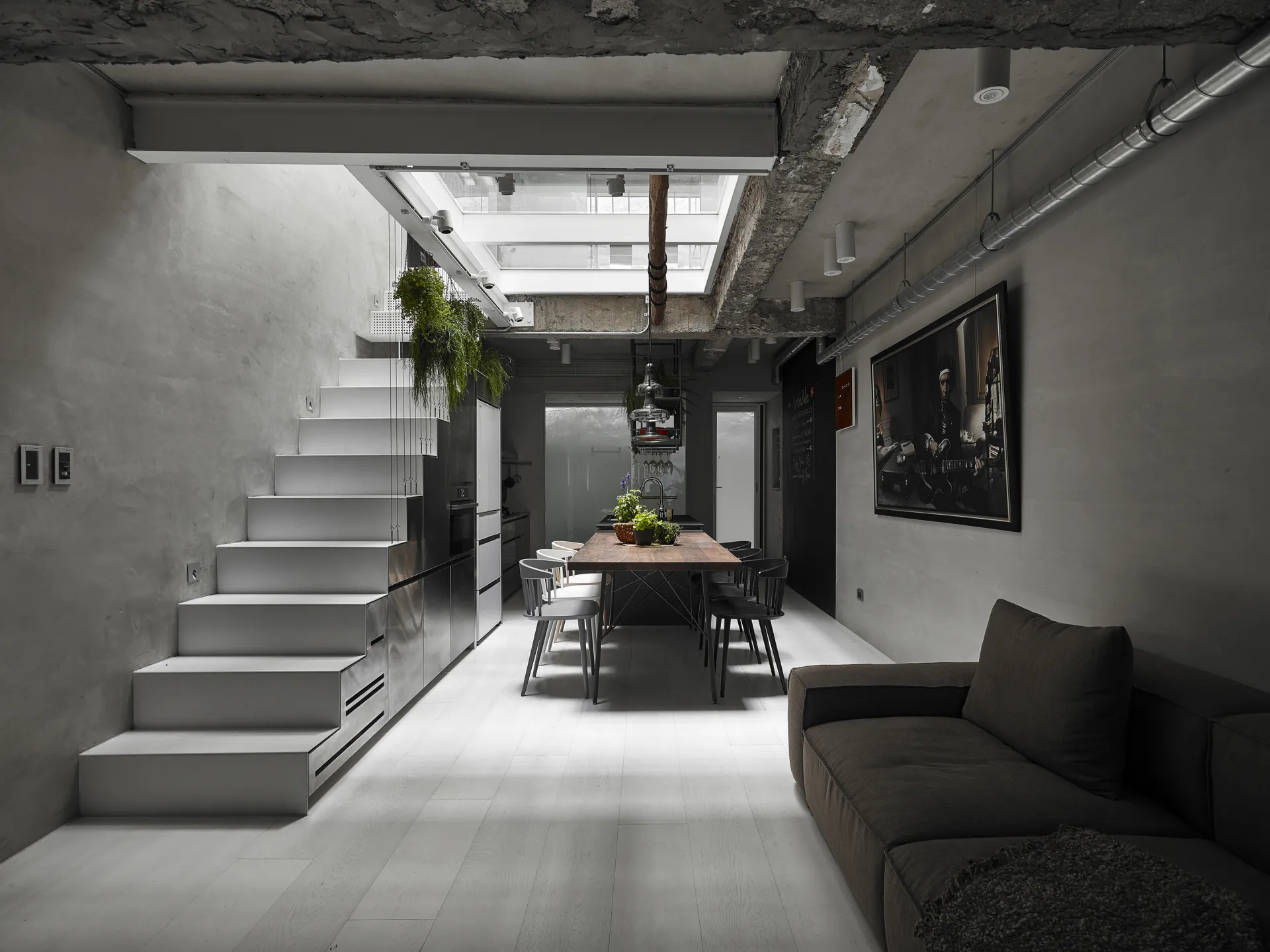


【獎項 Prizes】 IFI 特別獎 IFI Special Award;
【國家或地區 Country/Region】 臺灣 Taiwan
【公司/團隊 Company/Group】 KC Design Studio
【設計師姓名 Designer】 劉冠漢,曹均達,
【作品介紹 Description】
50年老屋位在相當密集的住宅區中,是台灣常見的三層樓透天街屋。除了長型街屋常見的採光不足問題外,對面房屋太近也形成隱私及安全問題。 在缺乏隱私性及良好的景觀條件下,我們決定將建築物向內及向上發展。將各樓層前方退縮,在街道及居住區域之間形成緩衝的半戶外空間,並透過擴張網的半透明性及立面的開口適度地隔離外在環境,卻又能夠引入自然的光線、空氣及雨水。透過挑空及天井連結了三層樓的半戶外區域,一樓陽台做為玄關能有較好的採光,二樓的樹及植栽能提供小孩遊戲區域的延伸,而三樓主臥房也能同時觀賞到樹冠的綠意。 透過前後方的大面開窗及中間天井讓陽光自然的流進房子的各個角落,中間天井採用玻璃保有原本樓面積,臨旁的沖孔鐵板樓梯讓上方陽光也能穿透。房屋後方原有的陽台退縮捨棄,讓原本與後面房屋相臨40公分的距離能夠拓寬至90,並將配置在後方的廁所以玻璃作為隔間,爭取最多的自然光進入。 每個樓層皆以開放平面處理,在寬度僅有3.7米的條件下,將必要的收納櫃體全部靠牆換取最大的室內使用面積。室內以白色木地板鋪設,壁面則以水泥粉光作為完成面,其餘則為不鏽鋼、實木、玻璃等材料,透過白灰色調的自然質感更能輔助陽光在室內的反射,並與玻璃的折射光線相得益彰。原本的樑及補強結構也不刻意修飾或包覆,讓新舊材料同時存在於空間中,顯示出老屋改建特有的空間質感及氛圍。
This 50-year-old house is located in a high density residence area, with the typical design of three-story townhouse that you see often in Taiwan. Main problems for this rectangular shaped house include poor daylighting, which is common for houses of this specific shape, and the close proximity to neighboring houses, which poses a privacy and security threat. Also, noises from nearby tourism attractions and night markets are a nuisance. As such, the building's three stories were brought 'inward and upward,' first by setting back the front of the house and using a metal mesh to create an enclosed balcony for each of the three stories. This not only gives residents a number of semi-outdoor spaces to enjoy, but also introduces more light and ventilation into the home. Furthermore, the partial removal of ceilings, not only on the top floor but in the lower levels also, creates a continuous stream of light that floods through the home, from the roof through to the ground floor. Meanwhile, the rear of the house was brought in by half a meter in order to increase the distance from the neighboring house to just under a meter, at 90 centimeters. This is a change small in numbers but huge in improvement factors for the building since the wide windows the designers implemented in the back play a vital role in increasing light and aeration flow in and around the space. Inside, the textural décor is also carefully thought out so as to be both comfortable and minimal since the home is essentially facing inwards towards it. As such, the designers mainly used white wood flooring - except for the balcony floors which feature a rich brown wood while the walls feature a simple cement finish. The color scheme in terms of furniture and décor items runs the gamut of white and gray - from the deep gray large sofa in the living room, to the white and gray kitchen chairs, to the herringbone patterned, dark gray tiles on the bathroom floor - and is punctuated by wood furniture and stainless steel in the kitchen, the stairwell and cabinets. Glass is another texture that plays up beautifully through partitions that delineate rooms from each other while at the same time keeping the open plan, so crucial to the home's scheme, intact. In short, House W is an inventive example of how simple solutions can have a huge impact in a small space and are ample enough to create a home environment which lacks in nothing but has everything to offer.



