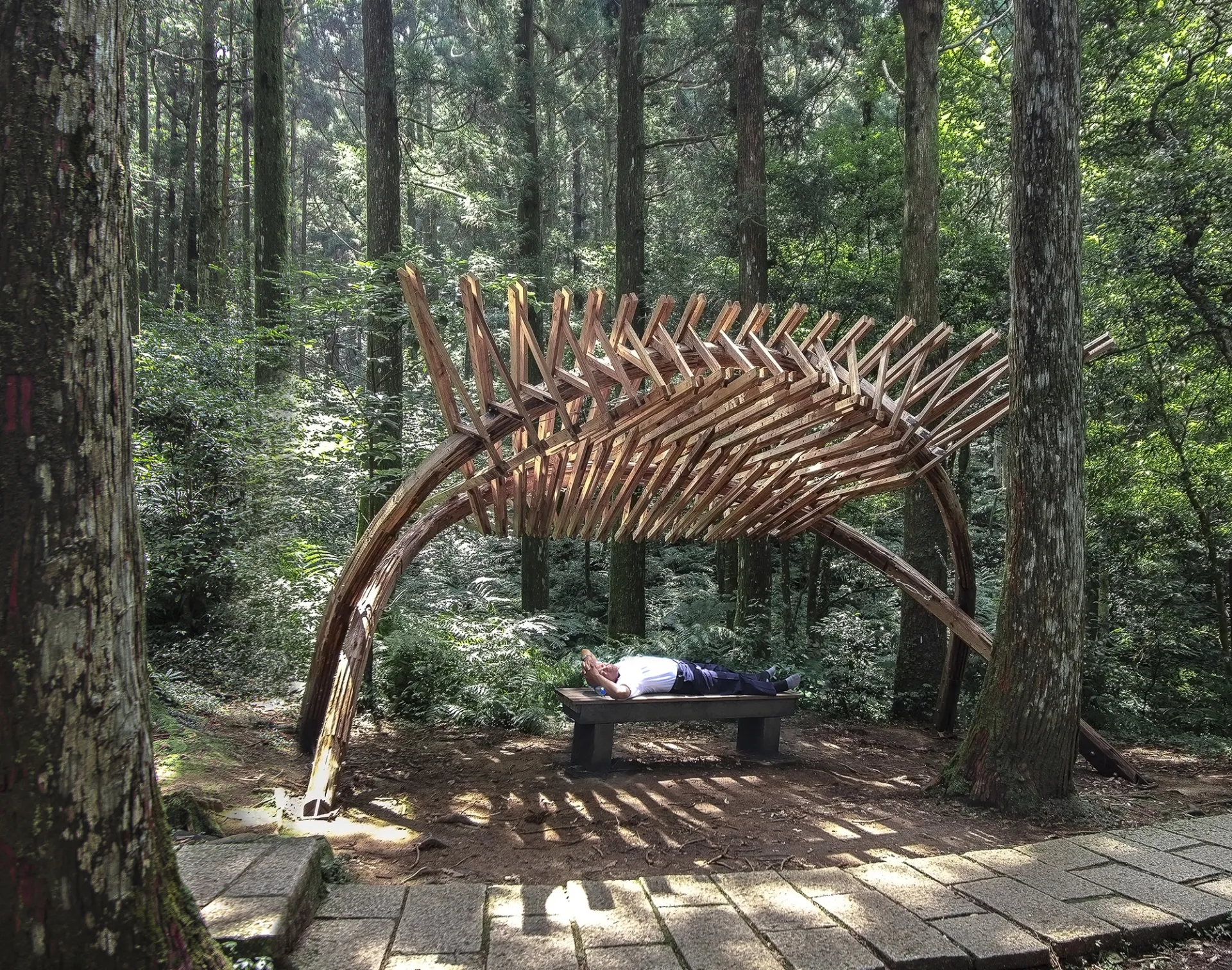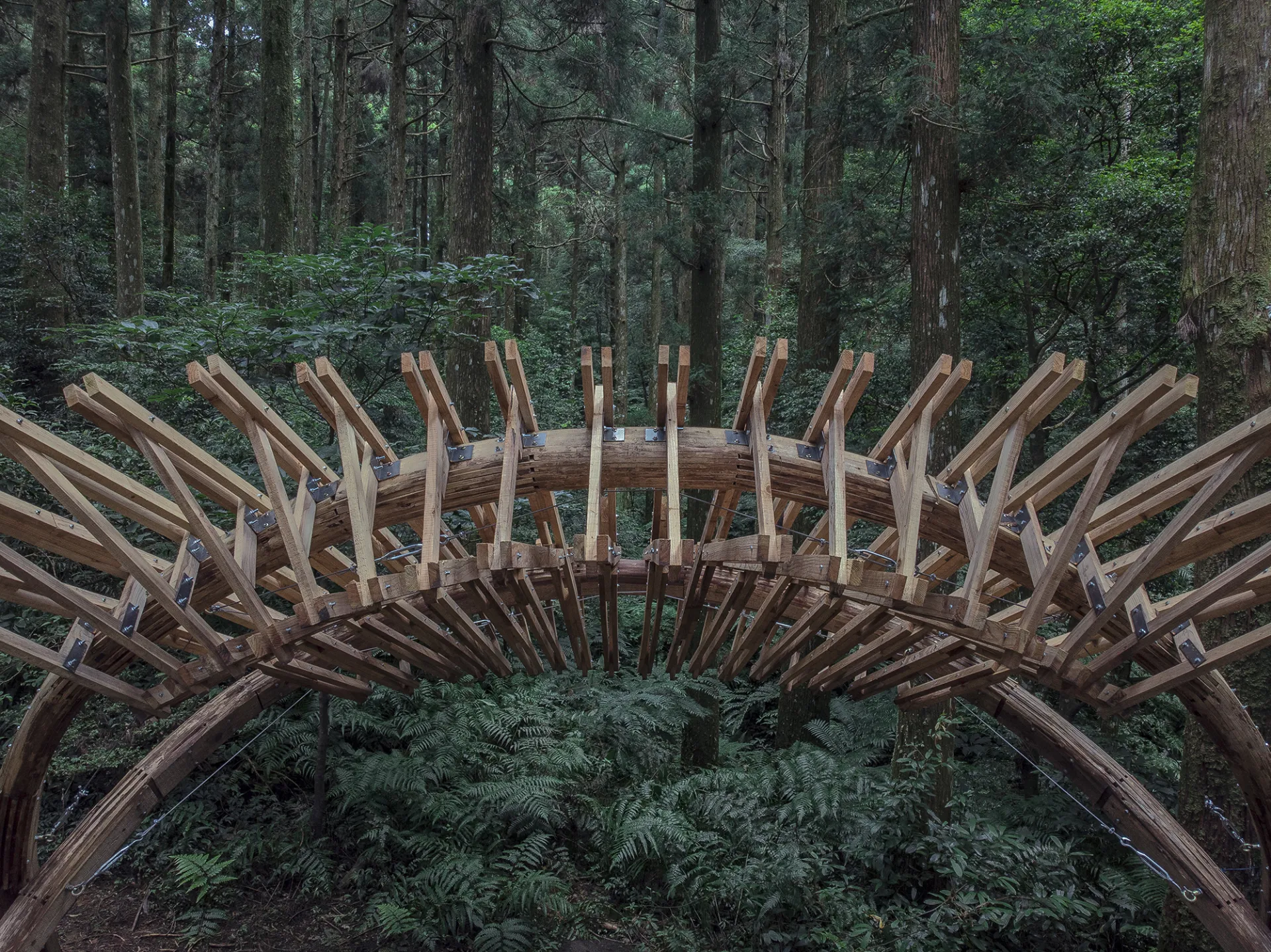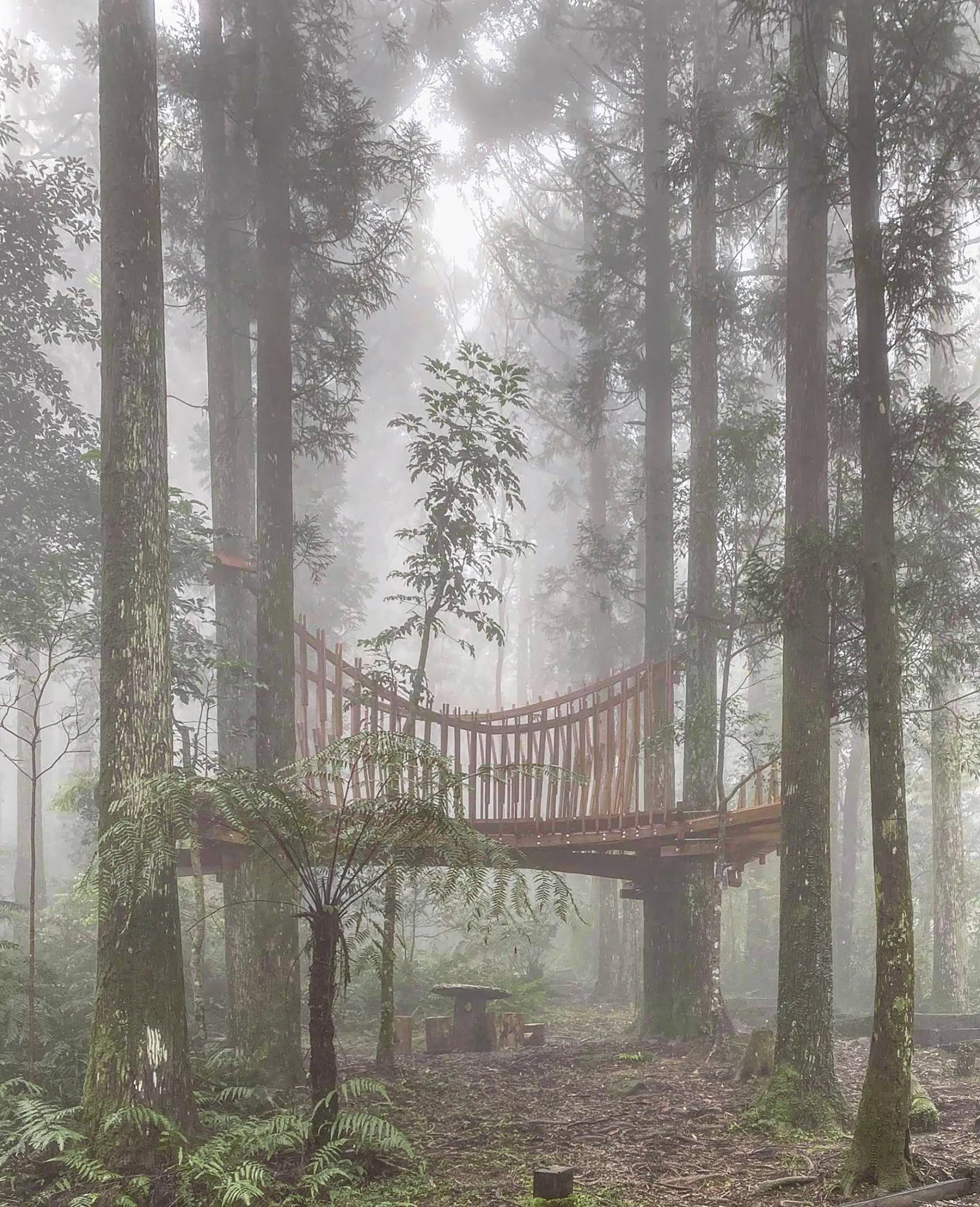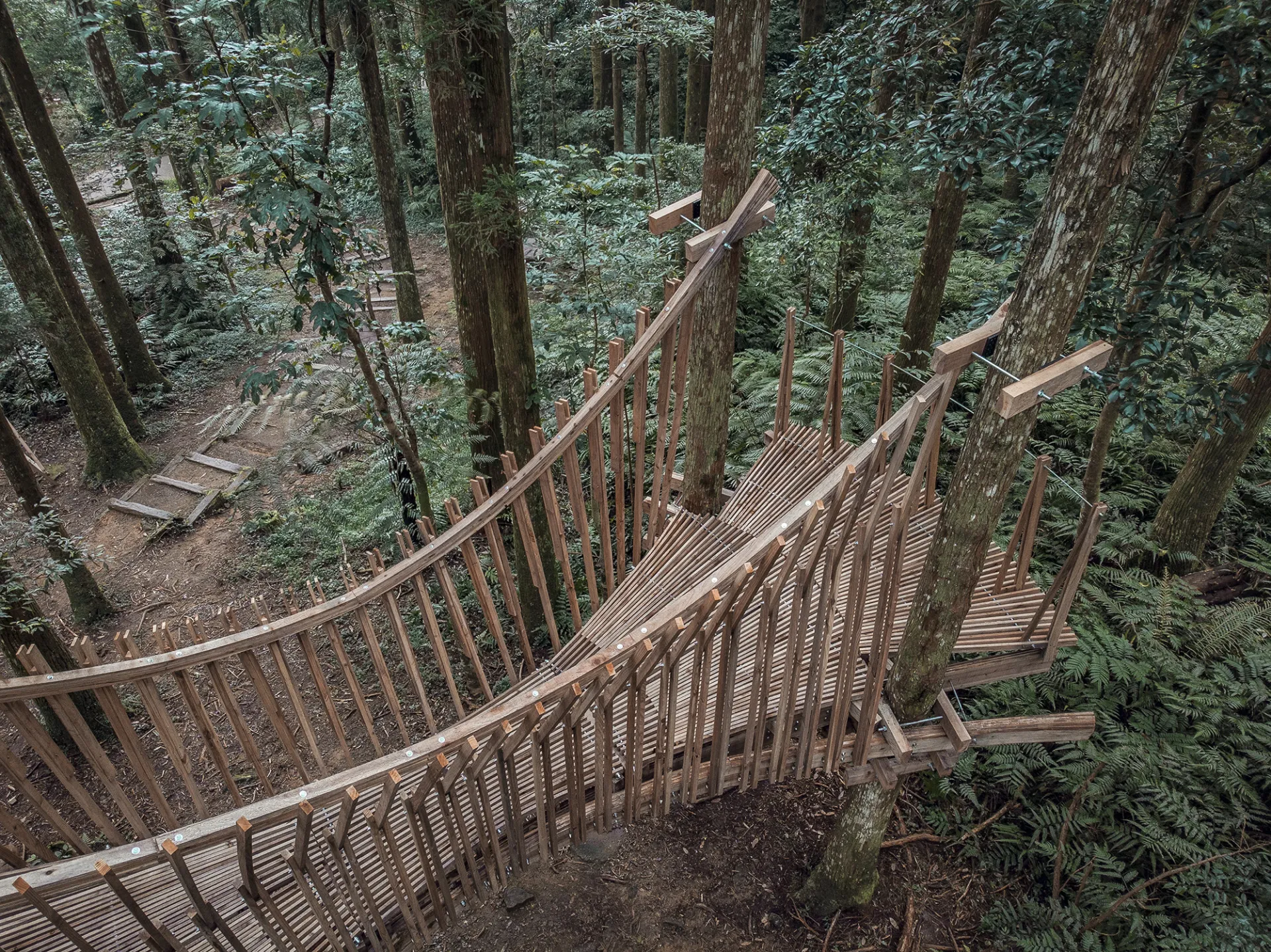



【獎項 Prizes】 優選 Distinction
【國家或地區 Country/Region】 Taiwan臺灣
【公司/團隊 Company/Group】 森林木十人|DESIGN+BUILD Forest Architecture, TKU
【設計師姓名 Designer】 脊森組 Forest Duo - Spine Pavilion、浮森組 Forest Duo - Floating Observatory、 郭恩愷 En-Kai Kuo
【作品介紹 Description】
如果能住進森林15晚,你會做什麼?
【森林木十人】淡江建築10位師生團隊,同在東眼山國家森林裏駐地半月,用臺灣林業柳杉自然材料,建置一對提供山客的永續木構休憩設施 -《 脊森 & 浮森 》。
師生團隊提出「取之於森林,用之於森林」計畫,用低碳永續材料與關懷自然環境發展,做為這次木造實構的課題核心。此計畫也是臺灣公部門 / 林務局首次與大學師生團隊攜力合作,以大學一學期教程為實驗教育基礎,在國家級森林遊樂區以學生設計+實作、雙手實踐的自然建築。
《 脊森 》是提供氣喘吁吁登山客的木構休憩亭,主結構是將1.8公尺蒸汽曲木為單元構件,現場指接成直徑5.5公尺弧的樹拱,以18組漸遞式拉力木桿桁架來平衡雙拱棚結構。《 浮森 》 是一座懸於樹徑的觀景樹台,7公尺長的曲木樑夾在四棵柳杉與樹共構,27對角材固定於曲樑呈垂直欄柵融合於柳杉林中。 該團隊學習從認識臺灣林、木業開始;森林分為禁伐的自然林、與可收成的人工經濟林,人工林疏伐木柳杉做為永續材料操作,學期中結合木業製材場的產業見學,並從做中學暸解柳杉天然韌性特質並習得蒸汽彎曲技術與木造金物工法設計結構,同時基地調查思考以最小化衝擊自然生態環境方式來施作,以螺栓取代鐵釘,單元構件能夠100%完全拆解,原木可以回歸大地的良善循環,建構出具有永續性、並在視覺景觀上能融入森林環境的木構建築設施做為理想目標,讓在地自然材料的木造語言開始有了革新生命。打破國人長期對木設施的消極刻板印象,期盼《 脊森 & 浮森 》以雙手思考、身體力行的【森林木十人】,讓木構建築的新面貌與國產材的永續性成為新的可能。
If you could live in the forest for 15 nights, what would you do? [ DESIGN+BUILD Forest Architecture, TKU ], a team of 10 students-and-teacher members from Dept. of Architecture, Tamkang University., who was stationed in Dongyan Mountain National Forest for half a month. The team used natural materials from Taiwan’s forestry thinning cedar to hands-on and self-built a pair of sustainable timber-structure facilities in the national forest, where provides mountain travelers for the recreational rest, call《 Forest Duo, Spine Pavilion & Floating Observatory 》. The team of the tutor and students proposed the plan “ Take From Forest, Use In Forest “. The core of this timber project is using the low-carbon sustainable materials and caring for the development of the natural environment in order to be eco-friendly process.
This project is also the first time that the Taiwan’s government department / Forestry Bureau has collaborated with the university teacher-and-students team. Based on the one-semester course of the university as an experimental education, the National Forest believes in the team’s ambition of design+build architecture on the site. 《 Forest Spine Pavilion 》provides breathless travelers who pass through and need to take a break under. The main structure is assembled from a 1.8-meter steam curved tree as a unit, and then has been finger-joined into a pair of 5.5-meter-diameter tree arches, that interlock with 18 groups of progressive tensile timber-laths trusses to balance the double arch shed structure. 《 Forest Floating Observatory 》 is a tree platform hanging among the four cedar trees, that a pair of 7-meter-long curved trees has been assembled as huge tree-clamp beams have been clamped, and 27 diagonal grilles are formed as fences that seems merging with the forest. The team learns and begins with understanding Taiwan’s forestry and timber industry. Resources of forest is divided into protective natural forests and artificial economic forests that can be legally harvested. The thinning trees - domestic cedar - is one of the most sustainable species for our operation. Learns from both industries, and to understand the wood inherence characteristics of cedar, and also demonstrate the arch structure via craftsmanlike steam-bending technic and wood-based metalwork as well. At the same time, to minimize harmful impacts on the natural environment is the ecological-friendly goal, without using any nails, instead utlising bolts that unit components can be 100% dismantled completely, and the timber units can return to the good cycle with the earth. This is not only constructing a sustainable timber structure that can be integrated into the forest environment, but also provides its visual attraction and aesthetical interpretation into the landscape. This forest-tree project illustrates an innovative perspective from one of the most natural material - wood, which expects to breakthrough the long-term negative stereotype on wood facilities. [ DESIGN+BUILD Forest Architecture, TKU ] thinking starts from forestry to truly hands-on《 Forest Duo, Spine Pavilion & Floating Observatory 》that shows the sustainability of timber architecture can be progressing into a new form with the possibility of environmentally-friendly.



