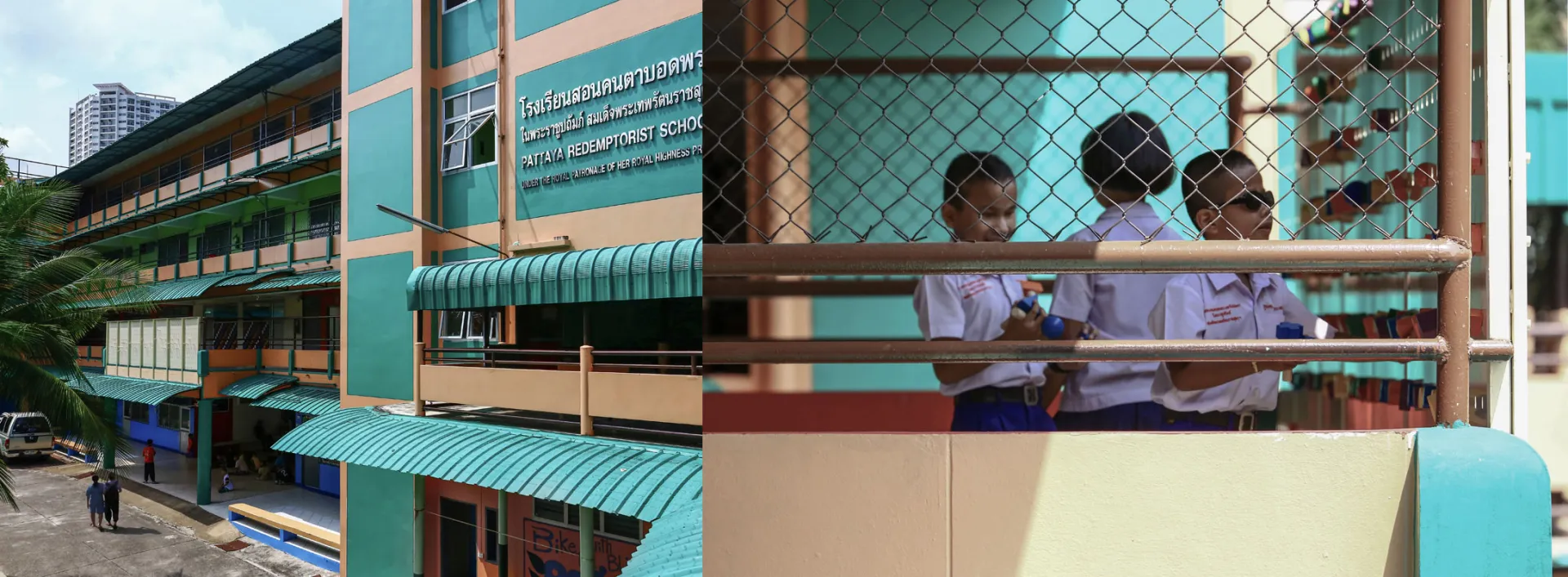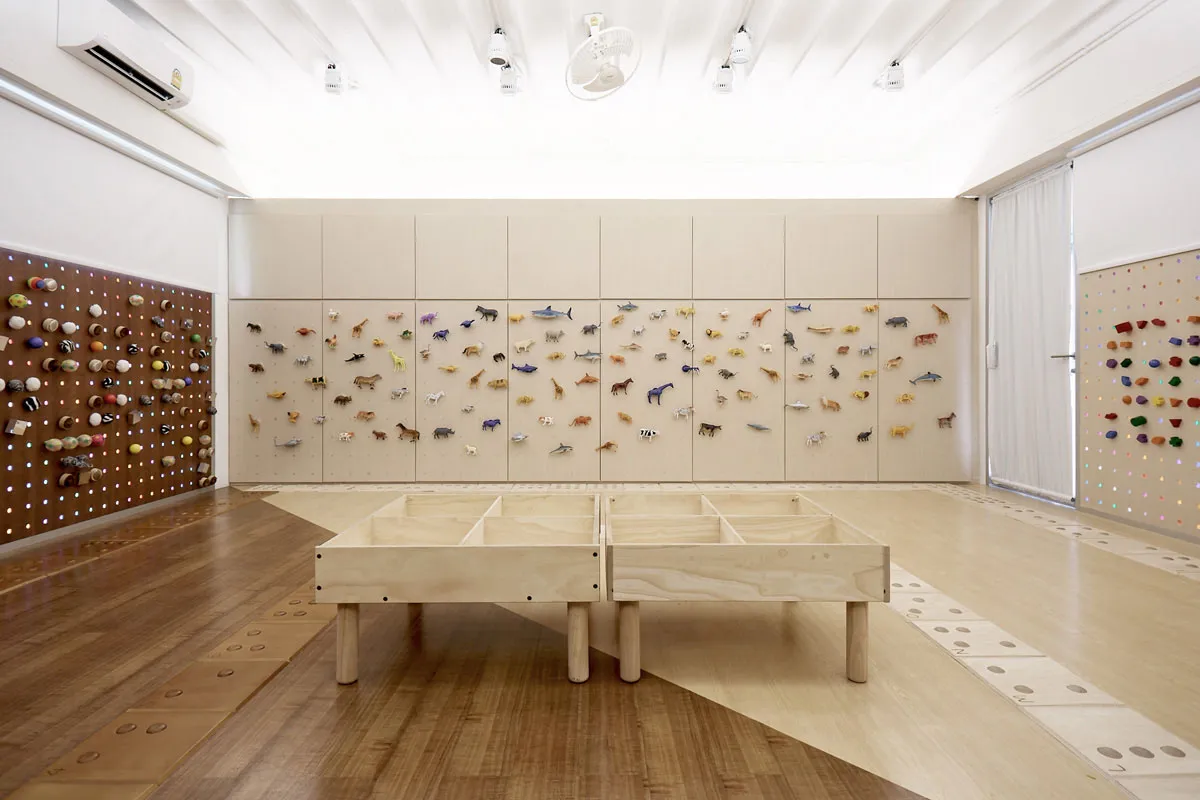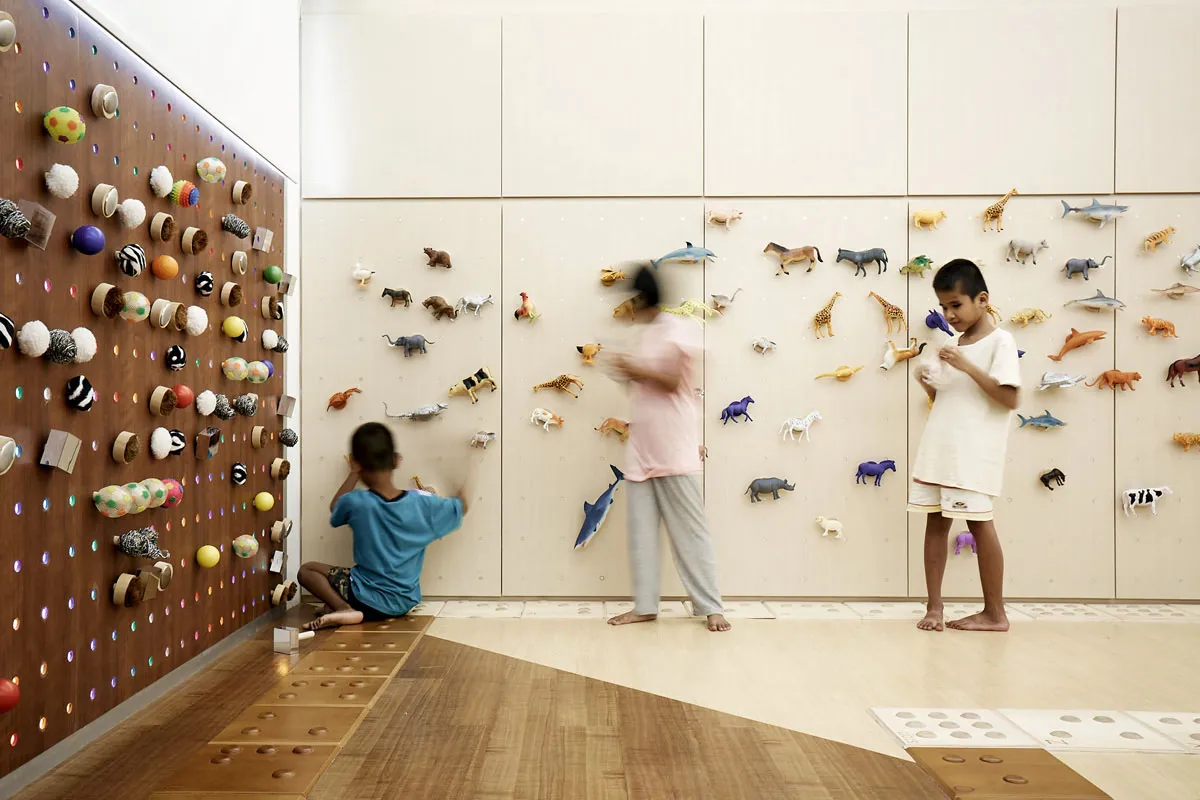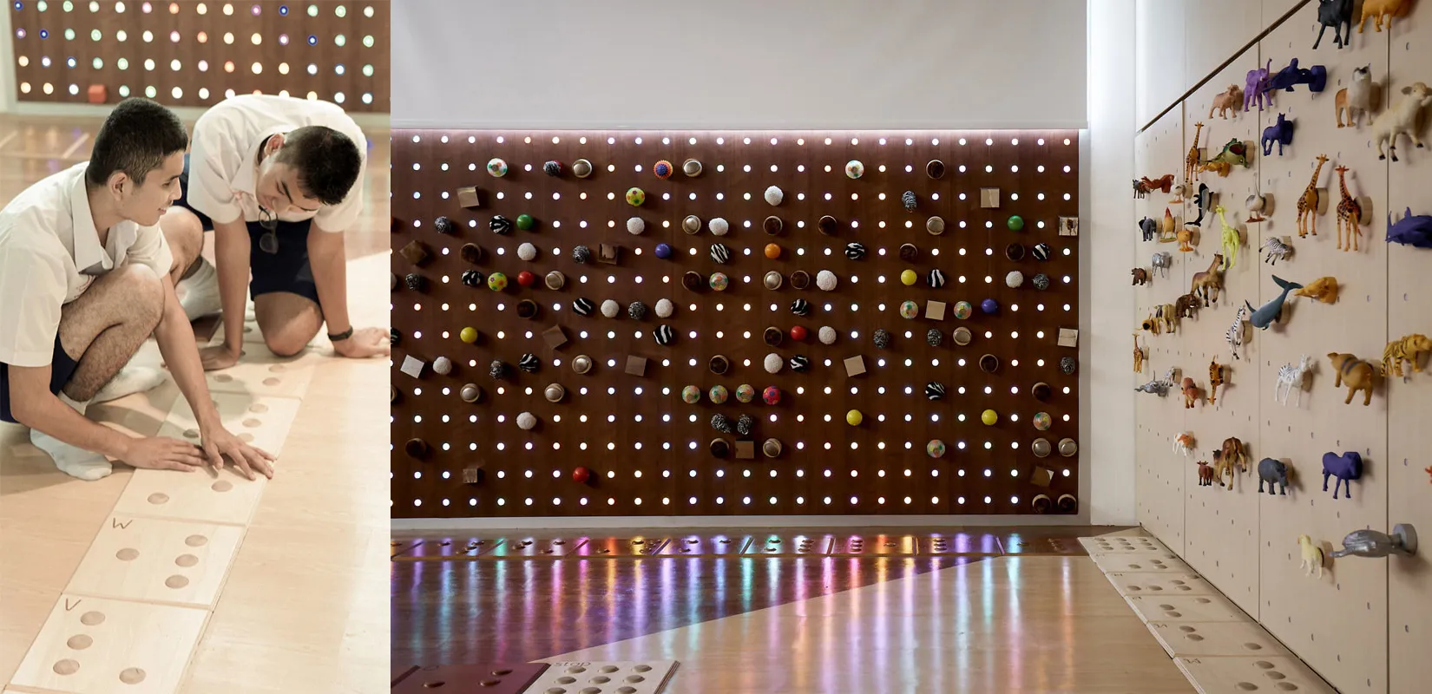



【獎項 Prizes】 優選 Distinction
【國家或地區 Country/Region】 Thailand泰國
【公司/團隊 Company/Group】 Creative Crews Ltd.
【設計師姓名 Designer】 Puiphai Khunawat、 EKKACHAN EIAMANANWATTANA
【作品介紹 Description】
此設計源自與芭達雅Redemptorist視障學校校長的對談。新設施構想提供一個新的學習環境,用以補充計畫所須的各項內容,且時至今日,這所視障學校的校長仍引領期盼夢想成真的一天。此計畫的目標在培養學生發展基本技能,使他們在未來踏出校門後仍能自力更生、一帆風順。學校招收各種不同視障程度和能力的學員,也因此設施的設置會需要極大的靈活空間。 學校建築採用典型的鋼筋混凝土建造,配上石膏和顏料漆成的標準四方形教室。新的設施構想為一使用多種充滿活力的材質和質地融合而成的多感立方體,直接嵌入取代現有的圖書館。 符合盲前課程之設計,死氣沉沉的圖書館和附屬陽台被改造成一專屬年輕孩童的全新多感官設施。陽台的空間質感和毗鄰室內交通路線的位置確保其持續不斷的可用性。現有的欄杆被一面互動牆取代,其上穿有光孔,學生可自行於孔內插入學習別針。 房內由六個互動性設計的表面組成。當學童按照感官培育之課程逐步發展時,他們便可循序漸進地穿越四面牆壁。觸覺訓練從最基本的形狀開始,接著是尺寸間的大小關係、材質和重量,再到更複雜的物體,好比動物的形體。緊接著盲前課程會教導學童日常生活的潛在危害。透過與氣味專家合作,我們設計了香氣膠囊用來教導學童有關潛在危害,如火災、煙霧和瓦斯漏氣等味道。聲音訓練專家更針對每種不同的環境製作了雙路立體聲錄音,用以激發學生對於世界的感知。地板上嵌有盲文觸覺字母,包含泰文、英文和數字,帶領學生學習基礎的入門點字法。 此項計畫預計作為具成本效益的多重感官設施之原型,旨在打造牢固的基礎建設,讓個體得以成長繁榮。設計作品的本身,連同在項目準備時期所收集到的知識和資料皆已公諸於世。遇上相同情況之家庭可依照自身的實際狀況進行內容上的調整和修改,盡可能讓更多的孩童獲得成長無限界之機會。
The design resulted from conversations with the Pattaya Redemptorist School for the Blind’s principal. The new facility was conceived to provide a new learning environment necessary to supplement the programme that, up until this point, he could only dream of offering. The main aim for the programme is to equip all students with fundamental skills for future livelihoods beyond the school’s gate. The school enrols pupils with varying degrees of visual impairment, and abilities thus the facility needs to be flexible. The school building is a typical reinforced concrete structure with standard square rooms finished in plaster and paint. The new facility is conceived as a new multi-sensory cube finished in vibrant mix of materials and texture, inserted in place of the existing library. Designed in alignment with Pre-Braille Curricula, the ailing library and adjoining balcony were transformed into a new multi-sensory facility for young children. The balcony’s spatial quality and its location adjacent to circulation route ensure its constant availability. The existing balustrade is replaced with an interactive façade, perforated with light holes, into which “learning pins” can be inserted. Inside the room, all six surfaces are designed to be interacted with. Children moves through the four walls as they progress through the curriculum nurturing their senses. Touch begins with the most basic shapes, then sizes relationships, texture and weight, to more complex shapes such as animals. On top of the Pre-Braille Curricula, children are taught to recognise potential harm from daily life. In collaboration with a scent specialist, scented capsules are designed to teach pupils about the smell of potential harm such as fire, smoke, gas leakage etc. Sound specialist made binaural recordings of various environment to stimulate students’ perception of the world. The lighting is designed to exercise and stimulate visibility in low vision children. The floor is embedded with braille tactile letters, Thai, English, and numbers for basic braille introduction. The project intends to be a prototype for cost effective multi-sensory facilities aimed specifically at creating firm foundations from which individuals can grow and prosper. The design, as well as knowledge compiled during the project lead time, have been made available to the public. As such individual households can modify the information to their appropriate circumstances so that as many children as possible will have the opportunity to grow up without boundaries.



