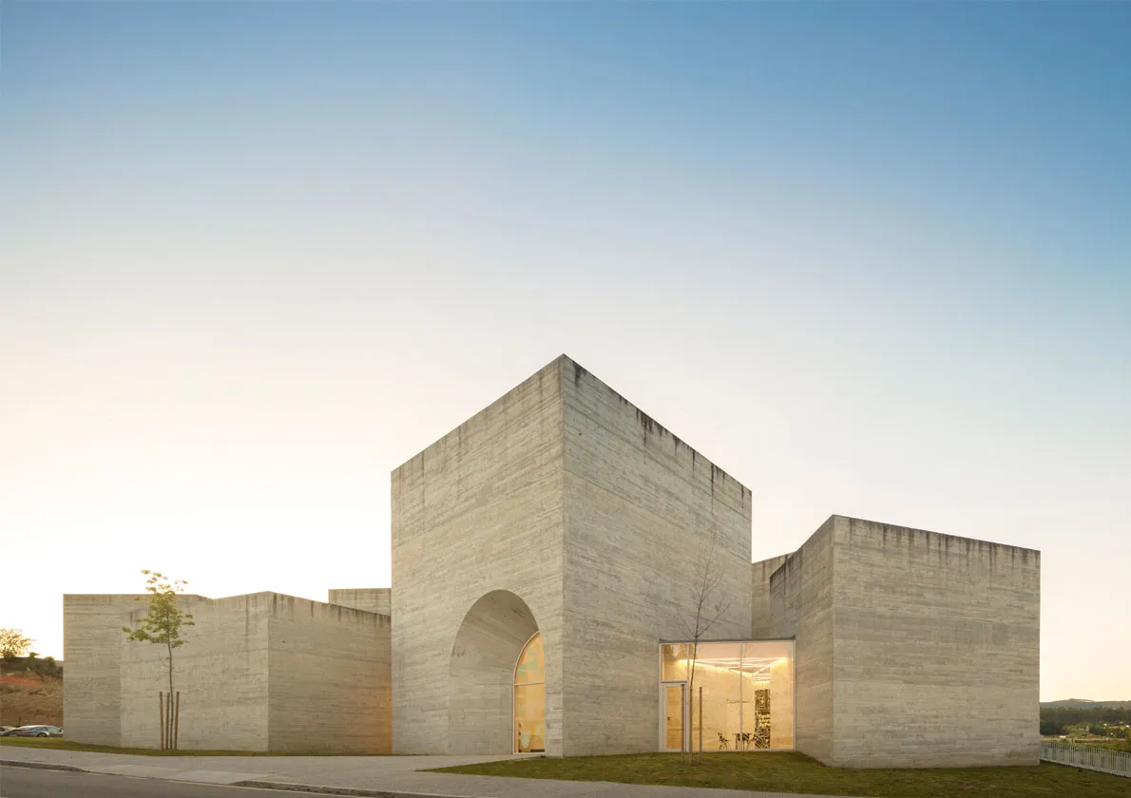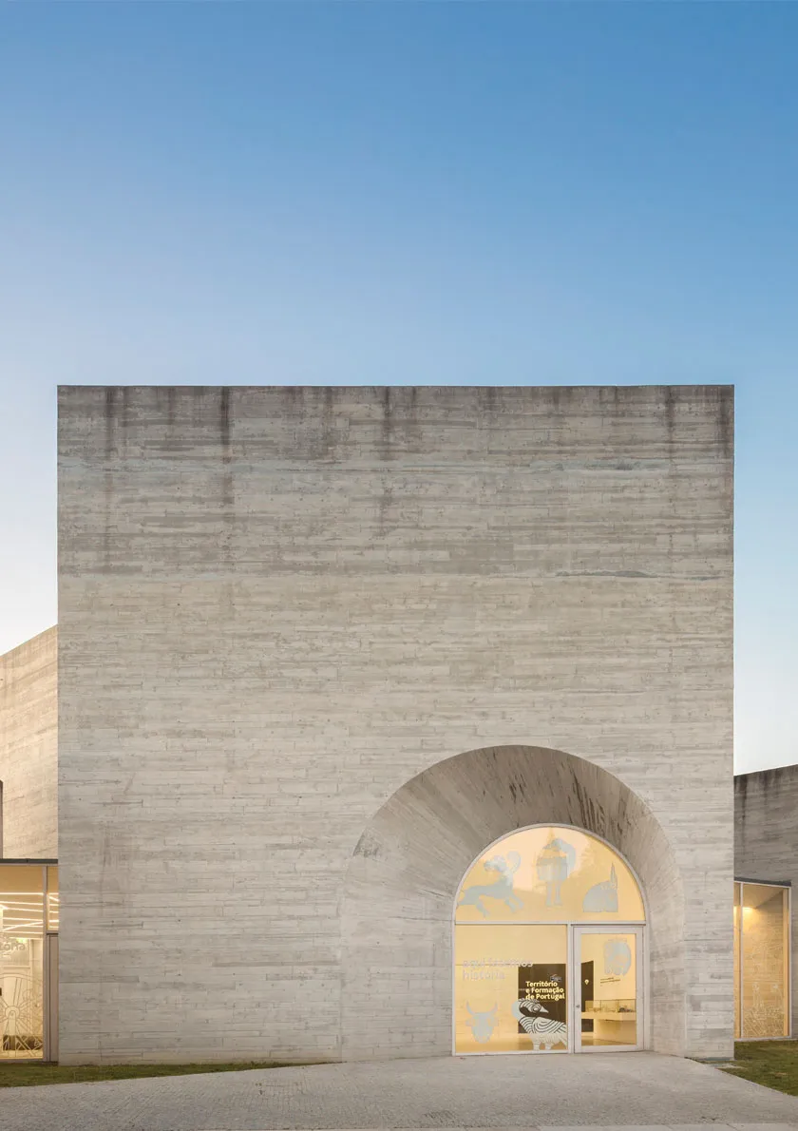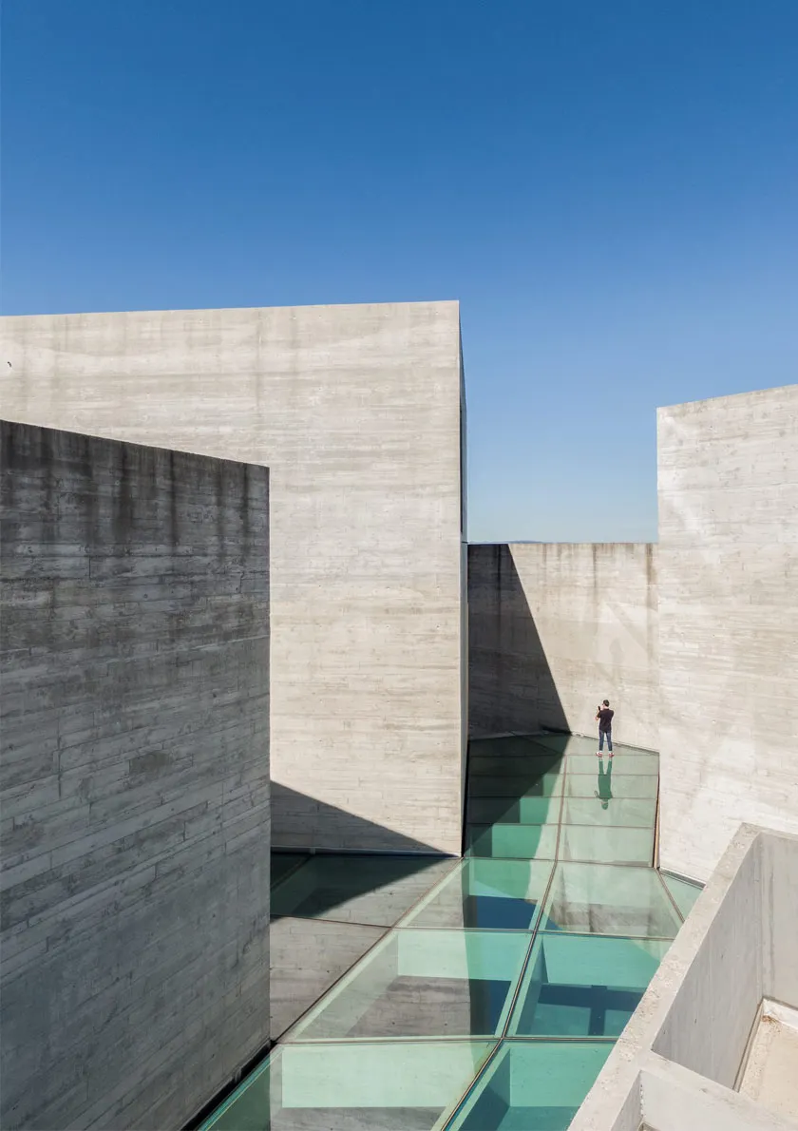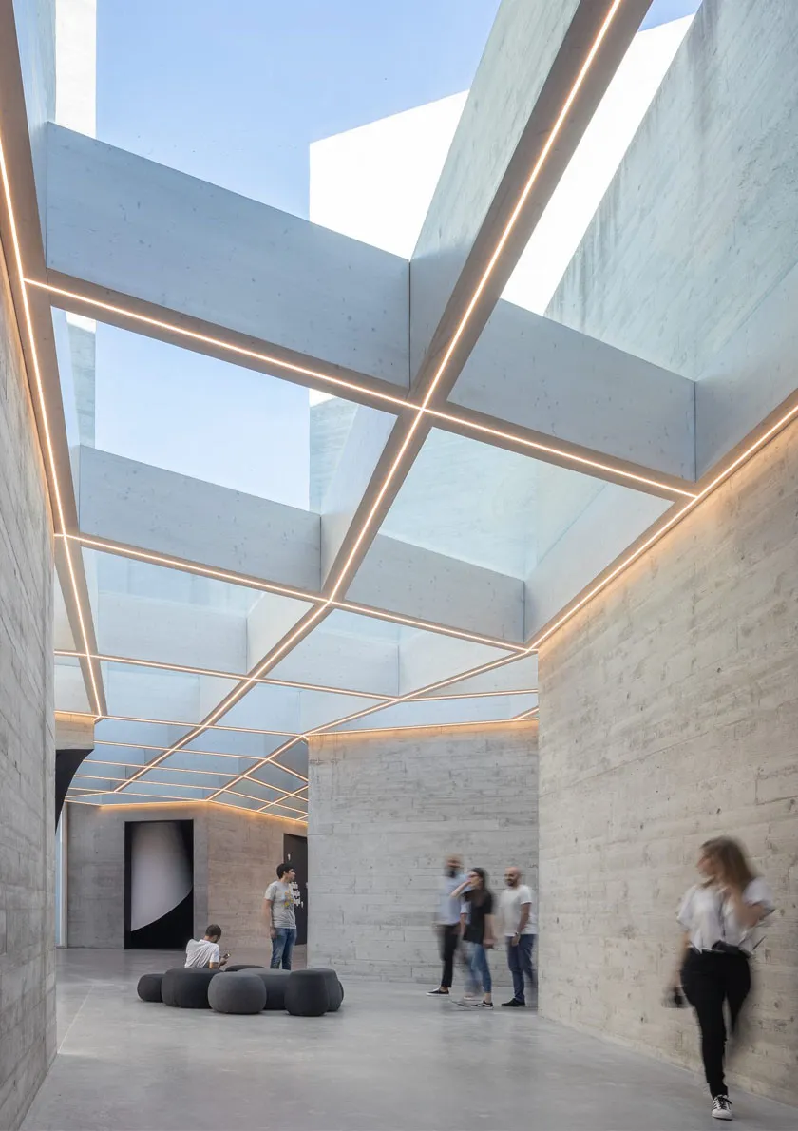



【獎項 Prizes】 優選 Distinction; 最佳人氣獎 People's Choice Award
【國家或地區 Country/Region】 Portugal葡萄牙
【公司/團隊 Company/Group】 spaceworkers
【設計師姓名 Designer】 Henrique Marques 、 Rui Dinis
【作品介紹 Description】
羅馬式設計的詮釋中心概念說明 基於葡萄牙羅馬式建築的概念,該建築旨在成為現在和過去之間的過渡元素。 嚴格地講,所提出的體積學包含了多樣性中的統一性原則,其以不同高度和尺寸的若干體積的形式出現,展示出羅馬式建築給我們留下的多樣性。因此,每一個體積天花板都重新詮釋了羅馬式建築中使用的一種屋頂類型。 該建築位於屬於波爾圖區的盧薩達村。其位於這座村子的擴張/延伸區域,特點是與一個叫做Praça das Pocinhas的城市廣場和Senhor dos Aflitos教堂有很強的關係 - 這在市中心有很強的參照力。 該建築由七個不同高度的混凝土體組成。每一個混凝土體都代表著一個獨特的展覽空間。為了探索其間的關係,我們創造了一個由玻璃覆蓋的中心體,使其延伸至入口。這個中心空間探索了它和展覽空間之間的明暗對比關係。因此,該建築試圖在現代的同時不忘重要的羅馬式的過去,在不同的時代之間創造出一種共生的氣氛。 為了清楚地展示過去的建築,這些建築是使用當地的石頭和木頭等材料建造,而在這裡,我們則使用當今的石材(即混凝土)進行建造。混凝土外牆上的木質紋理標誌著這種建築與周圍自然的直接聯繫。 整個展覽的設計旨在促進公眾的互動,讓他們感受到自身是其中不可或缺的一部分。參觀者需要與展覽互動,以獲取更多資訊,並加深對展覽所關注的不同措辭或術語的認識。 該專案試圖在古老的羅馬式建築和當今建築之間建立密切的聯繫。在概念研發過程之中,我們研究了該地區所有的羅馬式建築類型,從中提取出建築中最容易識別的元素,並將其轉換為現代建築。最終設計試圖採用一種包含羅馬式元素的現代化設計途徑,使人們得以立即意識到此一新建築與舊的羅馬式建築有關。 進入內部後,可以看到的是,規模、光線和空間比例也是以古羅馬式建築為基礎。這讓我們想起了古羅馬式建築。 此設計最具有挑戰性的地方在於,其在建造過程中對村莊中心產生的影響。正如所有羅馬式建築一樣,這座建築具有非常強烈的奧斯特風格(緊湊),最初這種簡樸並不受歡迎。現在,隨著建築的完工,人們完全理解了該建築的意思。而整個建築也日益受到人們的喜愛。
R. Central do Bairro no 792 /// 4580-591 Mouriz Prd | (PT) /// T | F :+351 255 781 150 /// spaceworkers@gmail.com /// www.spaceworkers.pt
Interpretation Center of Romanesque Design concept description Based on the concepts of Romanesque architecture in Portugal, the building aims to be a transitional element between the present and the distant past. In an austere way, the volumetric proposed contains the principals of unity within diversity, appearing under the form of several volumes with different heights and dimensions, demonstrating the diversity that Romanesque buildings have left us. Therefore, each volume ceilings reinterprets one of the roof types used in Romanesque architecture. The building is located in the village of Lousada that belongs to Oporto district. Is is located in an area that is an expansion of this village ant it is marked by a strong relationship with an urban square called Praça das Pocinhas and withe the Senhor dos Aflitos Church - a strong reference in the town center. The building is composed by seven apparent concrete volumes with different heights. Each one represents a distinct exhibition space.To explore the relation between them, it was created a central body covered by glass that procedes them entries.This central space explores the contrast bright/dark between it and the exhibition spaces.Therefore, the building tries to be contemporary without forgetting the important Romanesque past, creating an atmospheric symbiosis between this different times. In a clear allusion to the past constructions, which was built using the local materials like stone and wood, here we use the stone of our days, the concrete. The wood-texture on the concrete facades mark the straight connection that this kind of architecture established with the surrounding nature. The entire exhibition was designed to promote the interaction of the public, making them feel an integral part of it. The visitor is required to interact with the exhibition in order to obtain more information and deepen his knowledge of the different terms on which the exhibition focuses. The project seeks for a close relation between the old romanesque architecture and the architecture of nowadays. During the concept fase were study all of the Romanesque typology present in the region extracting of this research the most easily recognized elements of this architecture for transposing them into a contemporary building. The final design seek for a contemporary approach of this Romanesque elements that allow people to immediately recognize that this new build as something to do with the old romanesque buildings. Once inside, the scale, the light and the proportion of the spaces was also based on the old romanesque buildings, remind us the ancient Romanesque construction. One of the most challenging things of this design was the impact on the center of the village during its construction. The build is very auster, like all of the architecture of the romanesque period, and in the first instance this austerity was not being welcomed. Now with the building completed they full understand his meaning and the building is much loved for the whole population.
R. Central do Bairro no 792 /// 4580-591 Mouriz Prd | (PT) /// T | F :+351 255 781 150 /// spaceworkers@gmail.com /// www.spaceworkers.pt



