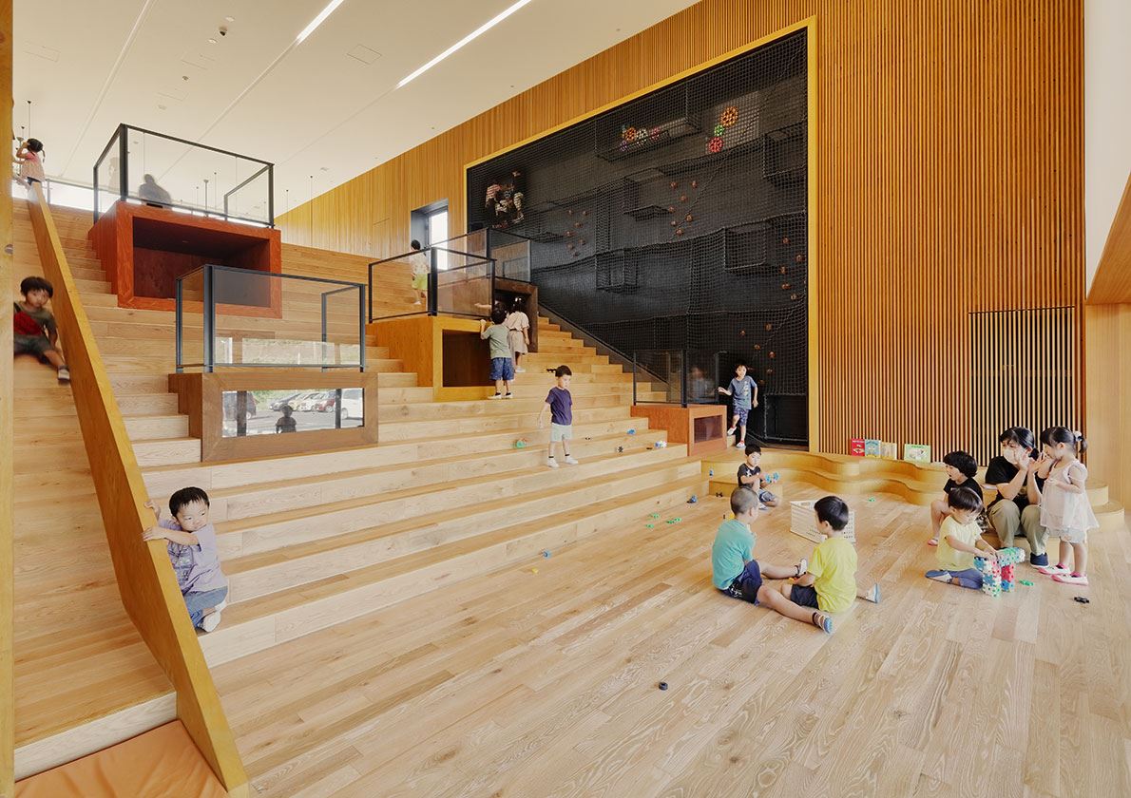
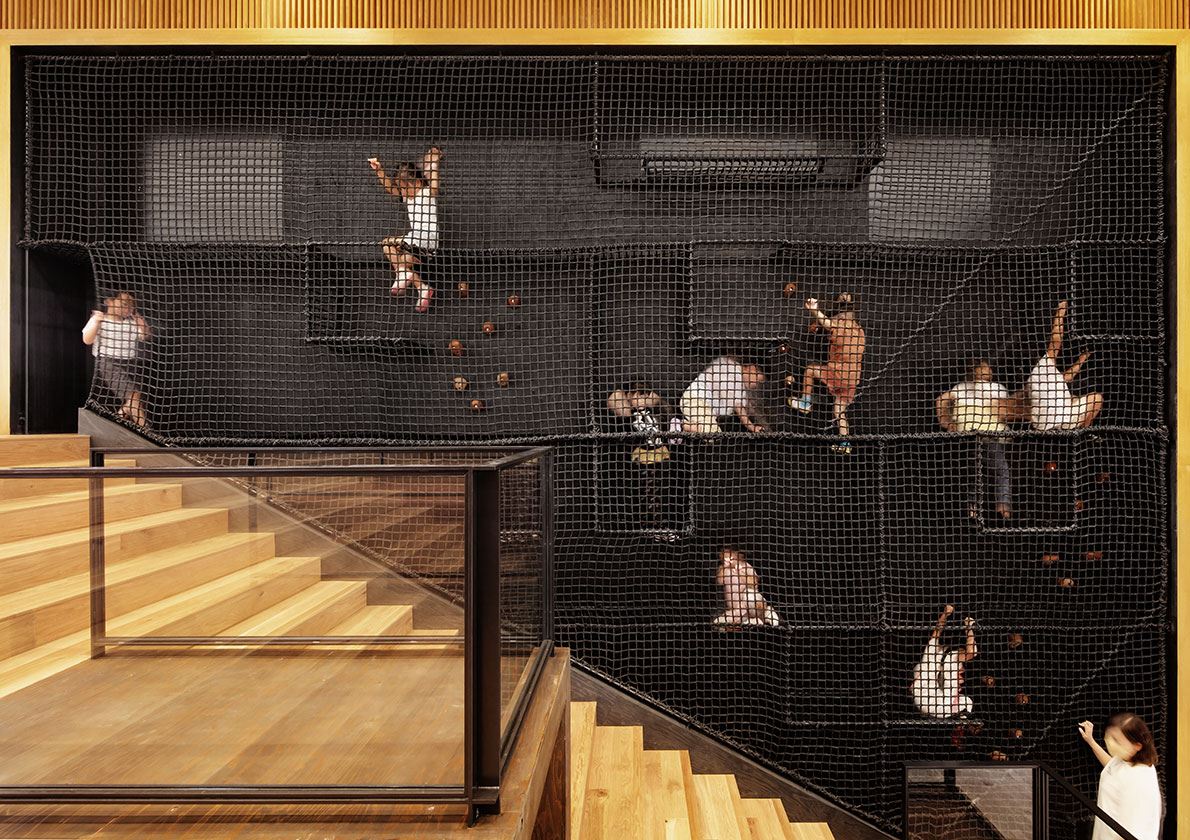
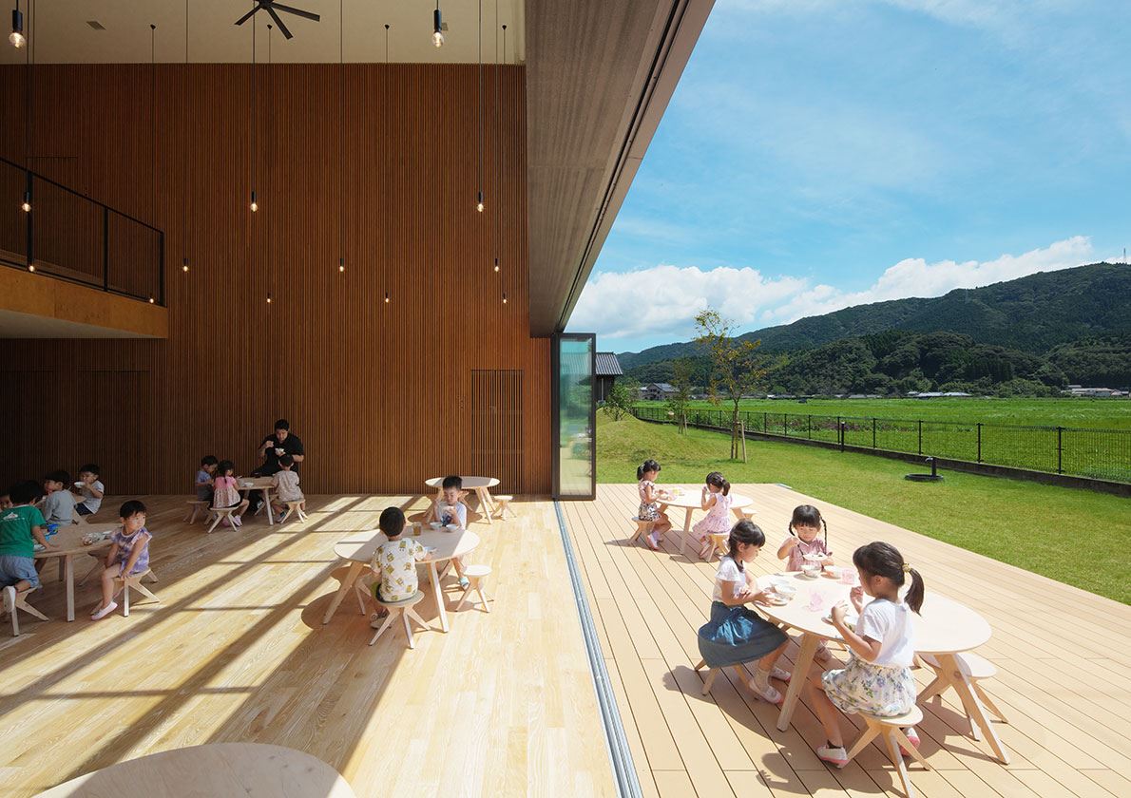
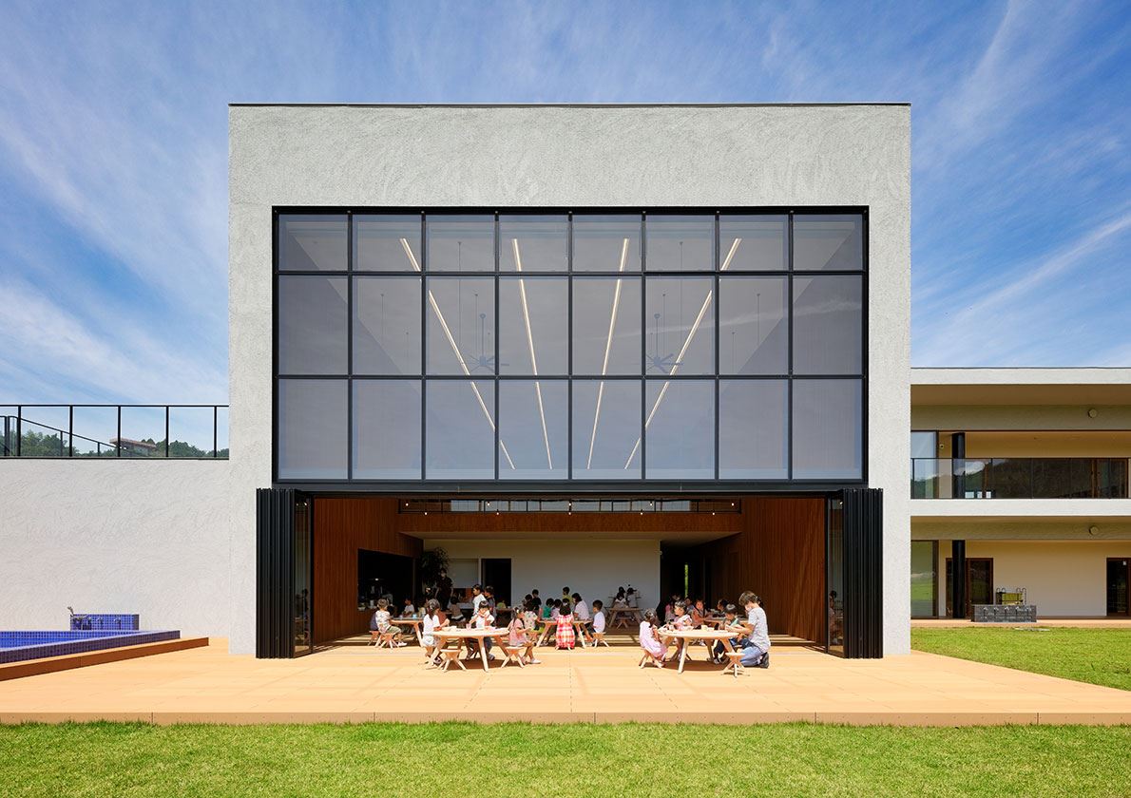
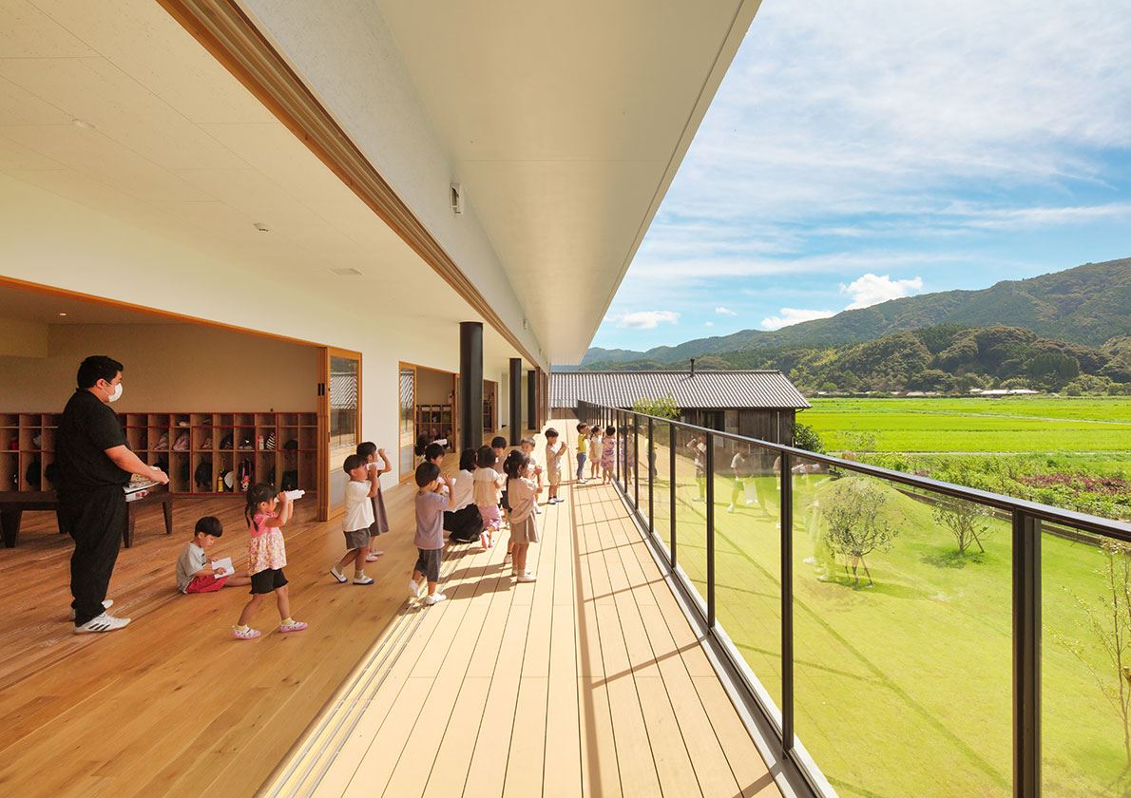
【Prizes|獎項】Judges’ Special Award|評審團推薦獎
【Country/Region|國家或地區】Japan |日本
【Group/Designer|設計團隊/設計師】HIBINOSEKKEI |日比野設計 : Taku Hibino|日比野設計
【Description|作品介紹】
This is a newly constructed certified kindergarten in Minamikyushu City, Kagoshima Prefecture, situated among the beautiful landscape. The plan was to transform seemingly ordinary scenery into beautiful landscapes unique to the area to create "a facility that enchants the original landscape and provides opportunities for authentic experiences." Two distinct features, "the large window that frames the scenery" and "the Engawa Corridor that lets in the breeze," remind children the beauty of the changing seasons and the breath of nature. This kindergarten addresses the issue of lack of learning opportunities and exercise due to diversification of indoor activities. A combination of various design implementations like slides, den, and observation platforms draws out a wide range of interests from children and induces many physical movements. Moreover, the grand staircase serves as an evacuation area in the event of flooding. The interior blends tradition, such as Buddhist altar, with recreation to stimulate children's curiosity, adding uniqueness to the facility. This kindergarten provides a "formative scenery and experience" that shapes children's character and identity over time.
山や田畑の美しい風景が広がる鹿児島県に新築された認定こども園。 見過ごしがちな何気ない風景をその土地だけの美しい風景に変える「原風景を魅せ、原体験に触れる園舎」として計画した。 園舎内には「原風景を切り取る大窓」と「風を取り込む縁側廊下」があり四季折々の美しさや自然の息吹を感じることができる。 屋内遊びの多様化による学びや成長の機会不足、運動不足を課題として遊び場を充実させた。 大階段は階段下と昇降ネットでつながり、滑り台や箱型のあなぐら、見晴らし場などが複合的に合わさることでこども達の興味を引き出している。アリの巣のように壁面に広がるネット遊具は多くの動きを誘発させる。 また浸水時には大階段上に避難することを想定。地域の人々に対して安心と支援を提供できる、地域に根差す園舎となっている。 内装には仏壇のまちである地域の特徴を取り入れ、伝統と遊びを融合させ、こども達の好奇心を刺激するとともに施設の独自性を実現した。 この園舎では災害時へのアプローチも図りつつ、豊かな遊び空間を実現し、こども達が安心して成長できる場所となっている。 https://youtu.be/RlnzjJ4OoJo



