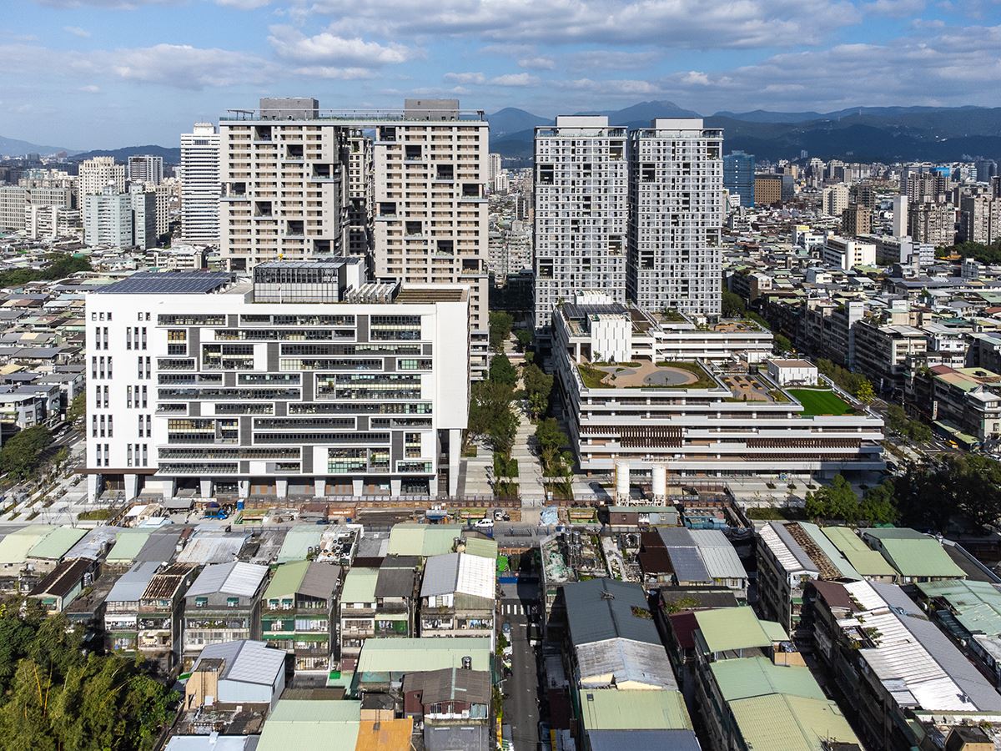
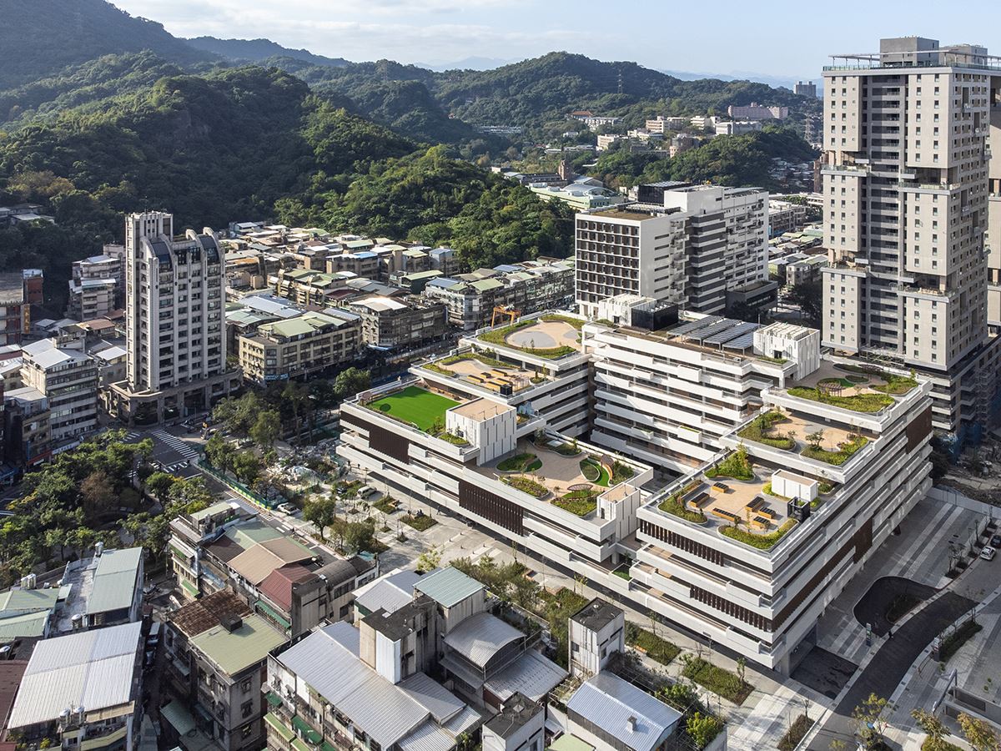
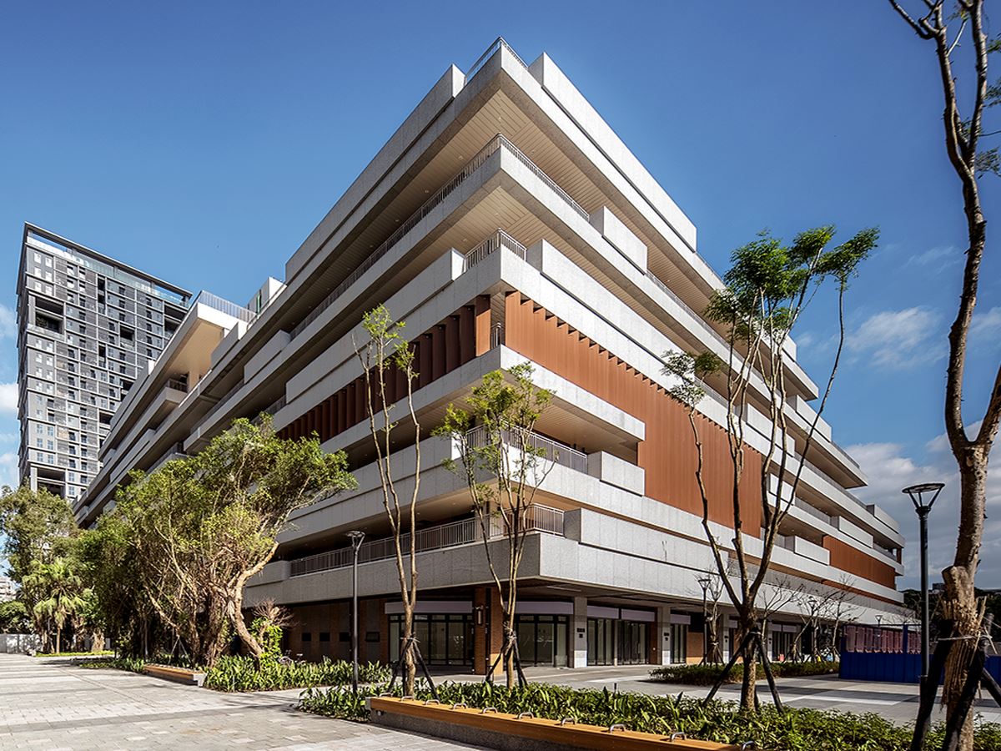
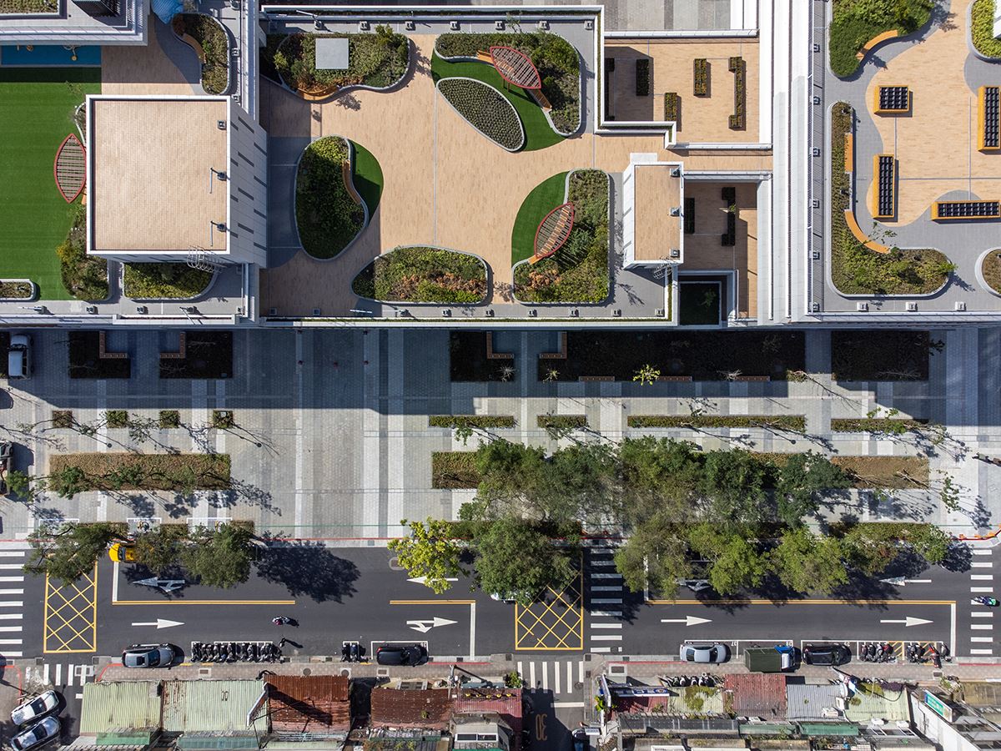
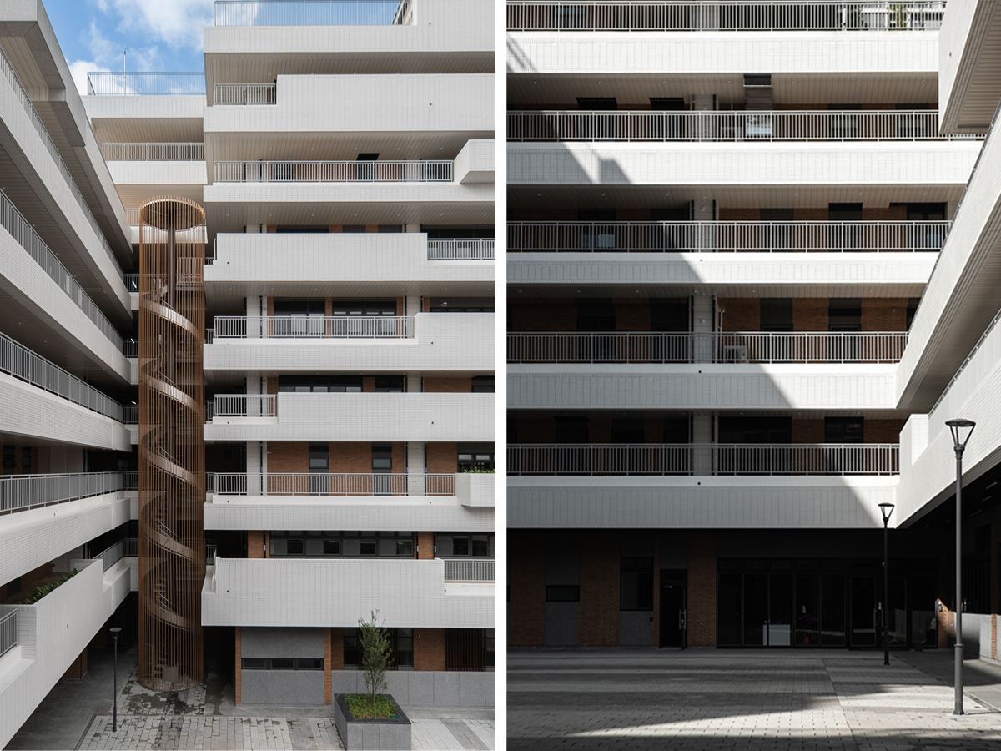
【Prizes|獎項】Distinction|優選
【Country/Region|國家或地區】Taiwan|台灣
【Group/Designer|設計團隊/設計師】LRH Architect & Associates|蕭力仁建築師事務所 : HSIAO LI REN|蕭力仁
【Description|作品介紹】
Guangci is Taipei's largest urban renewal project. The Social Welfare building is a multifunctional care institution that includes a clinic, rehabilitation center, disability center, and infant care center. The Administrative building houses a police station, district office, and library. The complete community system serves local elderly and underprivileged community in close proximity, supporting an aging-in-place policy. The buildings are designed in principle of eco-preservation, retaining existing vegetation in place. A corridor runs through the entirety of the site, connecting as the interface between buildings, nature, and community. An atrium connect medical and long-term care, while surrounding patio platforms provide various themes of activities. For people with disabilities and Alzheimer's, the sun-filled atrium provides a sense of light and time. Guangci is a settlement on an architectural hill—a place where caretakers and recipients accompany each other as a community. The buildings are in alignment with Taipei 101 and Tiger Mountain, providing clear geographical orientation and pleasant views of both city and nature.
廣慈社福及行政中心是北市近年來最大規模的城市改造運動。
社會福利大樓扮演區域的多功能照護機構,包括衛生局的社區門診、復健中心;社會局的身心障礙中心、托嬰中心,以居家支援為主,生活支援為輔的醫養結合機構。廣慈行政中心包含警察局、區公所, 圖書館等; 完整的行政內容就近服務長者與弱勢、落實在地老化的政策。 以屋就樹是建築配置原則,保留基地上既有喬木與綠地,廊道貫穿全區並連結捷運出入口,層層退縮種滿各式植栽的屋頂平台與四周的廊道,透過綠帶與城市連結在一起。綠帶是建築與自然環境和社區之間的界面。 向心型的空間是醫養結合。層層堆疊郊山環繞的平台,有不同的活動主題。對於失能或失智的人,陽光充滿的中庭帶來光明與時序。不同年齡層的照護者與被照護者之間能互相陪伴,生命一體。
廣慈是社福山丘上的聚落,可以互相走走逛逛,有綠意與陽光,也是家和城市融合在一起的地方。照護單元的客廳旁是護理站,緊鄰提供即時照護,不同的角落滿足不同的需求;開放式的廚房可供共餐或參與料理。生活空間對齊臺北101及虎山,有清晰的地理定位,享受自然愉悅的氛圍,也讓早晨的陽光帶給廣慈朝氣,喚醒生命機能。



