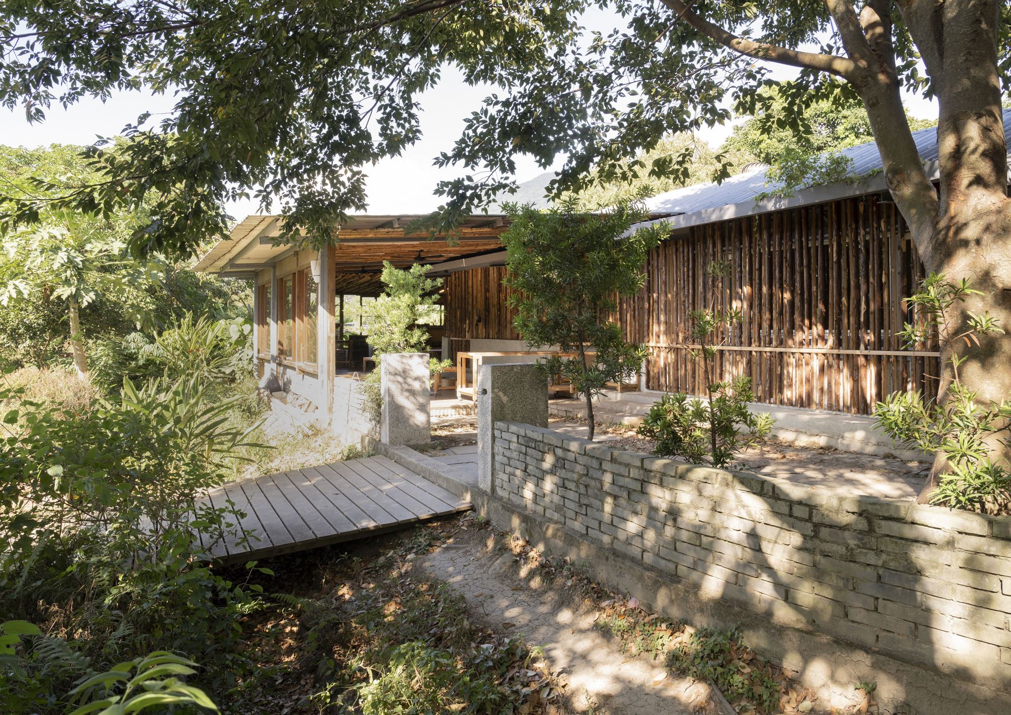
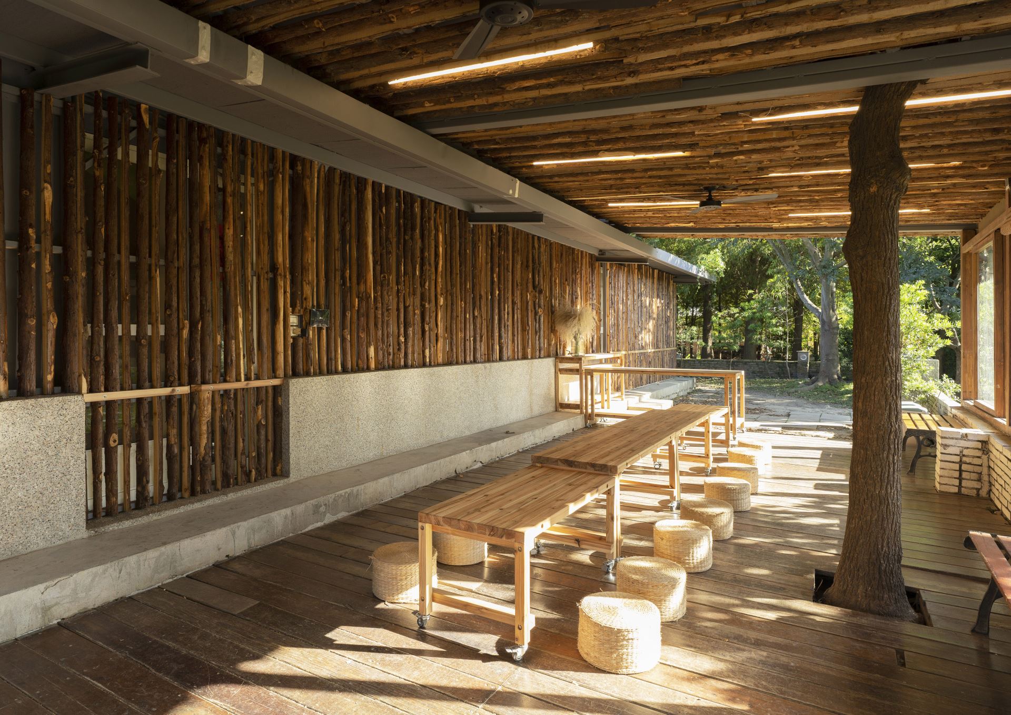
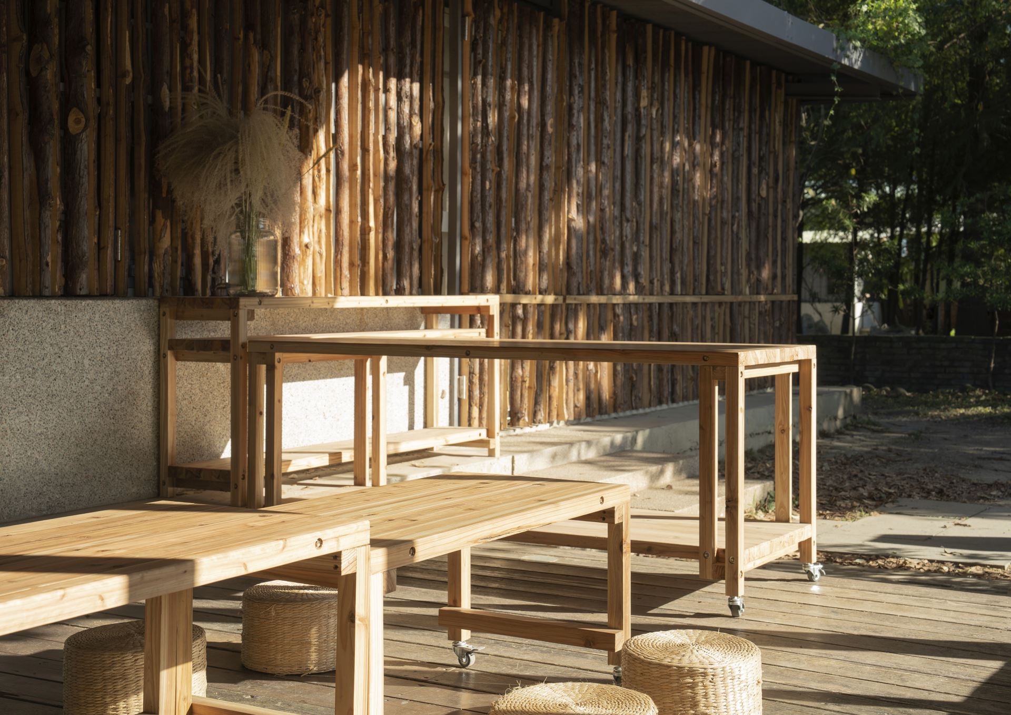
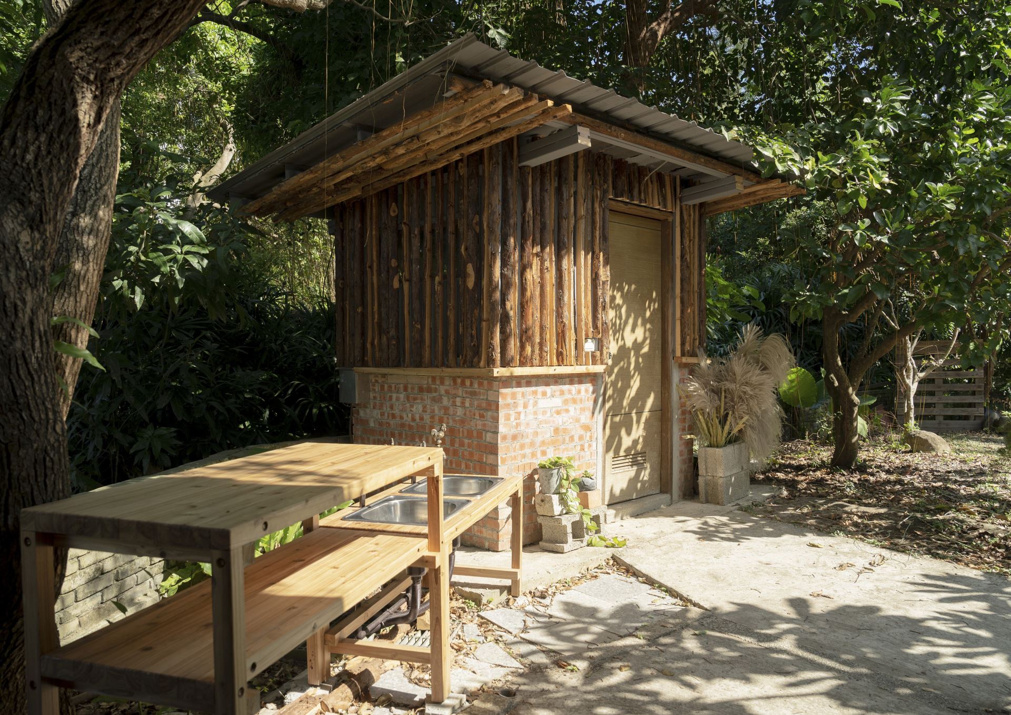
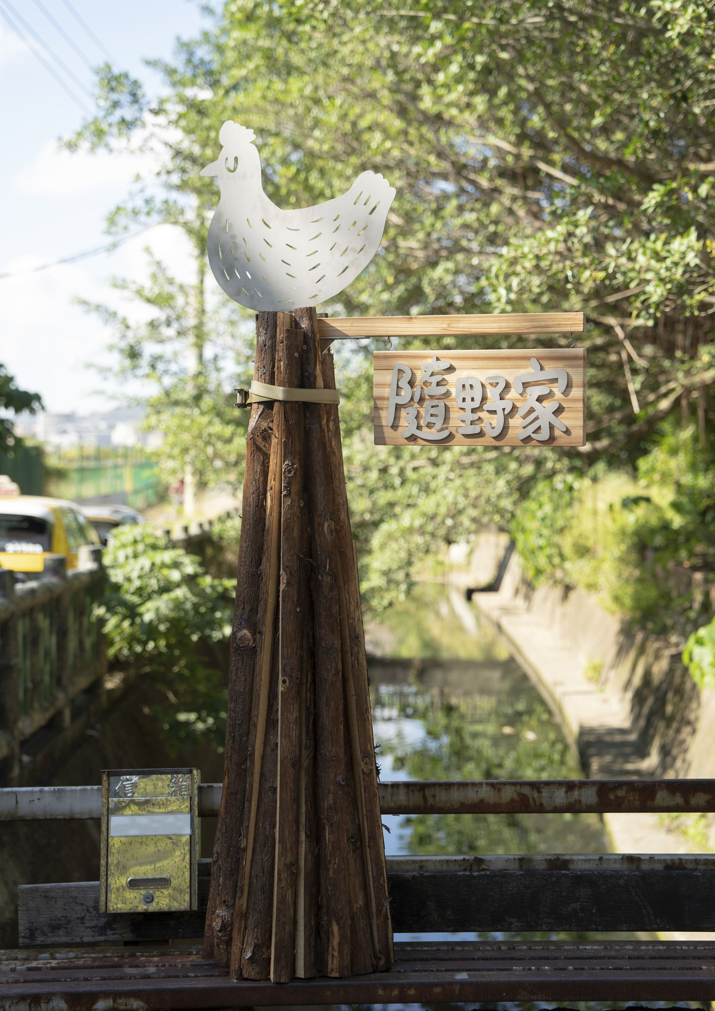
【Prizes|獎項】Distinction|優選
【Country/Region|國家或地區】Taiwan|台灣
【Group/Designer|設計團隊/設計師】CURVINK ARCHITECTS |曲墨建築師事務所 : YU-HAO,HUANG| 黃昱豪, EN-KAI,KUO |郭恩愷
【Description|作品介紹】
The "From Woods to Hen Field" aims to transform a traditional poultry farm into a space that promotes agri-food education. Previously, the space was housed in the owner's father's tin farmhouse. As farm operations gradually stabilized, there was a growing awareness that the space should reflect the brand's commitment to natural sustainability, thus prompting the opportunity for renovation. This project primarily utilizes the end sections of thinned-out cedar trees, which are often overlooked due to their small diameter. However, these sections possess a wildness that align perfectly with the farm's brand. The design team sawed the trees into quarter cylindrical shapes while preserving the bark. The trees were classified based on their visual integrity. The ones with better appearance were used for the entrance and educational spaces, while slightly damaged ones were chosen for the ceiling, toilet, and fences. Remaining cedar pieces after sawing were repurposed to create small furniture, while the leftover wood chips were spread across the farm's land to serve as natural drying materials. Therefore, all the trees were distributed throughout the various corners of the farm.
隨野家.生活是位於關渡平原農業區的養雞場,農家致力於推廣食農教育與友善放牧飼養。創業初期食農教育空間使用父親的鐵皮農舍,在農場經營逐步穩定後意識到空間應更符合自然永續的品牌精神,因而開啟了杉遍野計畫。 杉遍野是以台灣疏伐木柳杉的末段為主材,此段因樹徑小無法取材成規格品而鮮少應用於空間設計上,然而此段的自然野性卻十分符合農場的”隨野”品牌精神。製作上將柳杉末段切剖成四分之一圓柱形並保有樹皮的自然面貌,依其外觀完整性與姿態逐一分類。保有完整樹皮與細緻感的杉木應用於入口的杉木牆、教育空間與農場招牌。在伐樹與運輸過程中杉木表面難免有所損傷,這些受損的樹木反而帶出了粗曠感因此適合表現於天花板、戶外廁所及雞舍圍籬。杉木切割後的餘料則繼續細分製作成不同尺度的小家具。而最終剩餘的小碎木與木屑因天然樹材未經過任何的化學防腐製成,便成了農場土地最佳的天然乾燥墊料。如此,整根杉木末段均能永續的應用於農場之中。 杉遍野計畫不僅僅是空間的改造設計也是台灣林業應用於空間設計上的探索,建築師從設計到親身施作並邀請農家夥伴們一同加入這場自然材改造過程,將傳統農場的空間轉型為更符合群眾參與的都市型食農教育場域。



