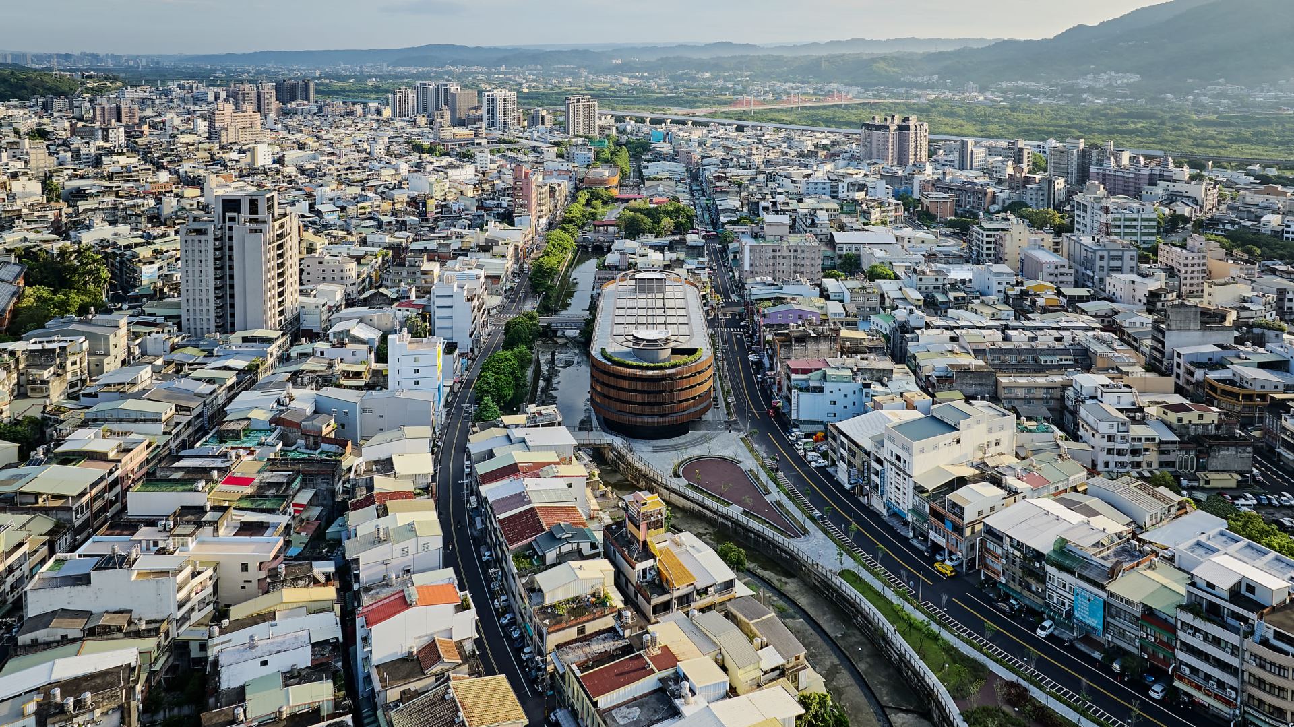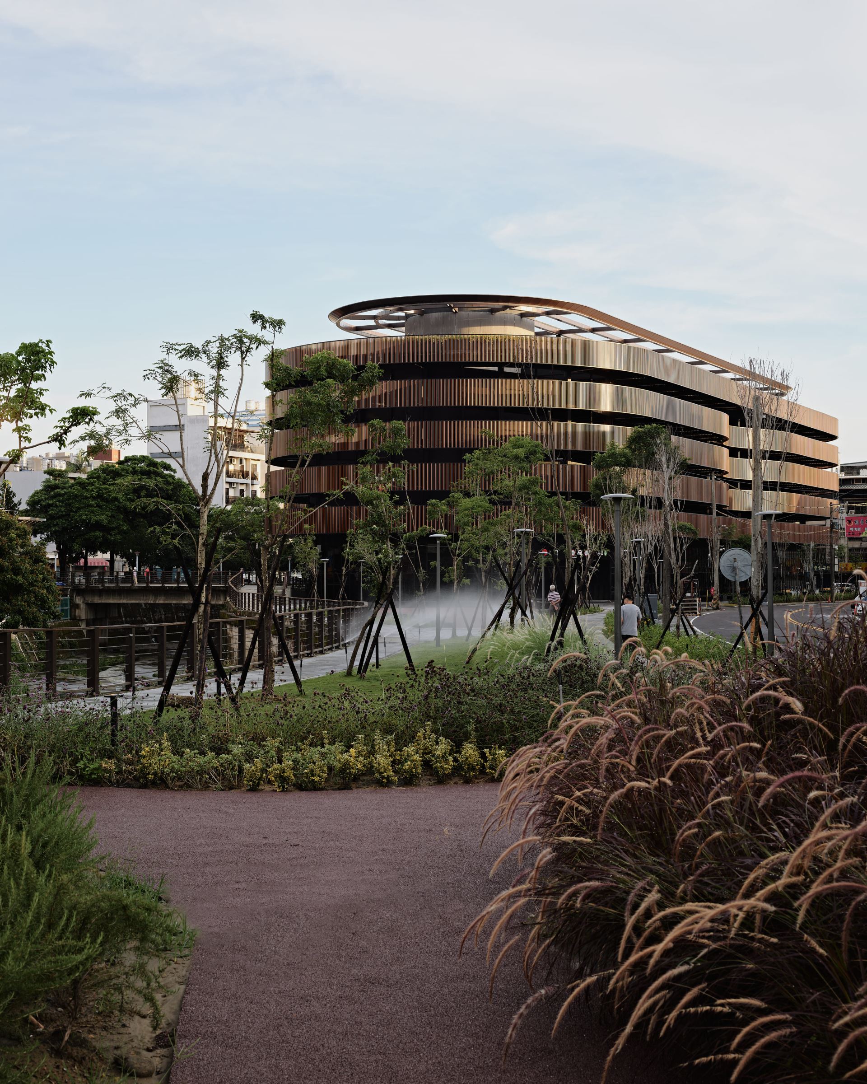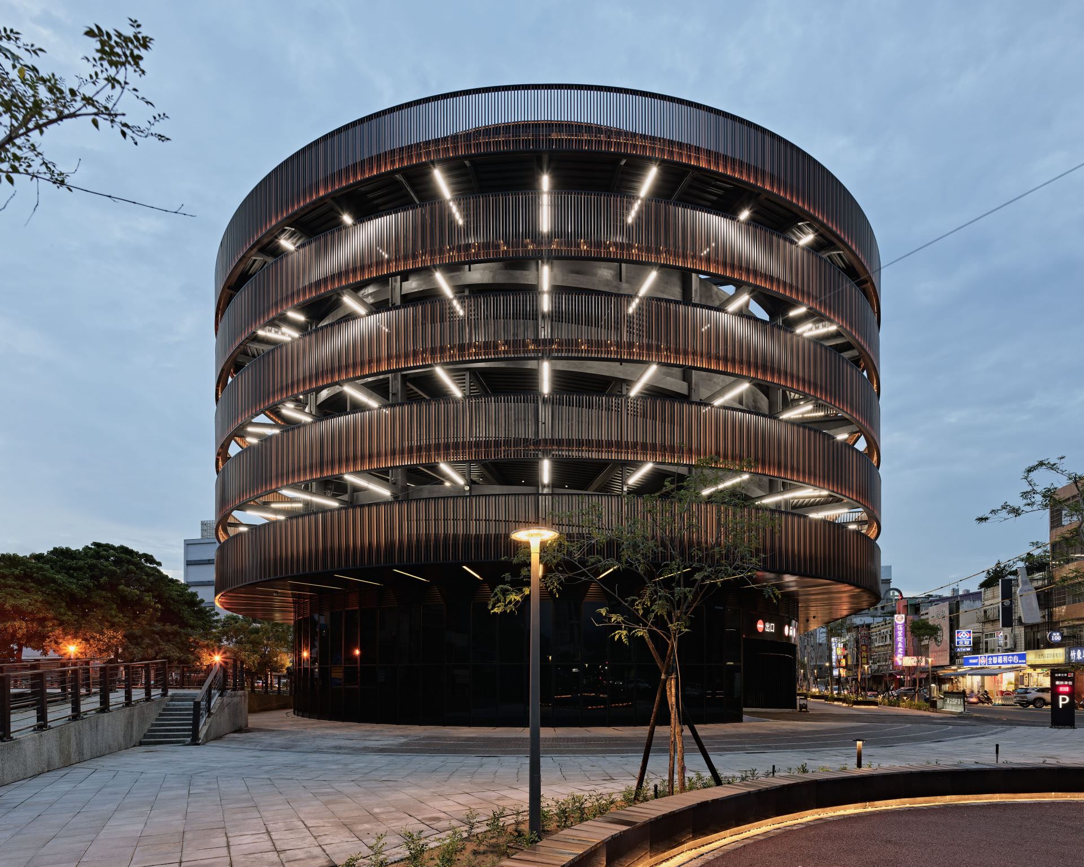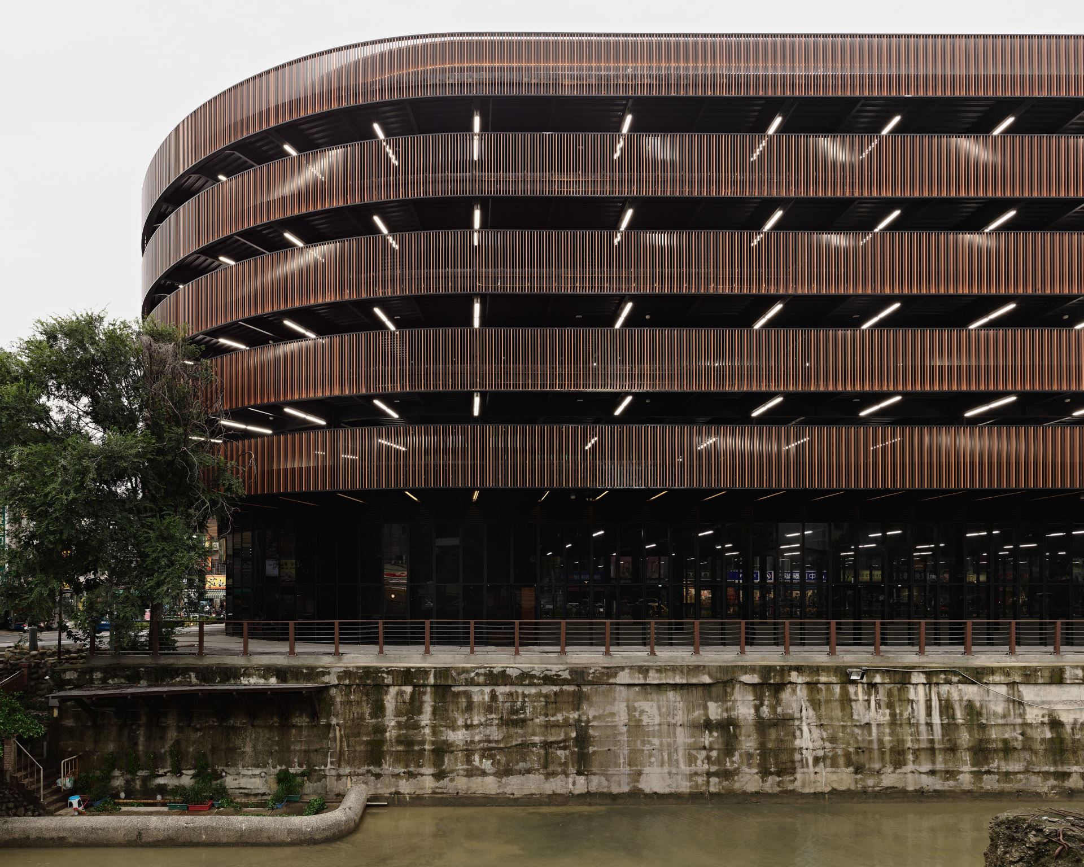




【獎項 Prizes】優選 Distinction
【國家或地區 Country / Region】台灣 Taiwan
【設計團隊 Group / 設計師 Designer】 Q-LAB 建築師事務所 / 曾柏庭 Borden Tseng
【作品介紹 Description】
本案位於竹東鎮仁愛路、學前路、頭前溪與中山路交匯處,週遭設有中央市場、竹東鎮公所、竹東火車站等公共設施。每日早晨至中午為中央市場最繁忙的時刻,停車一位難求。竹東鎮公所規劃興建仁愛立體停車場,期盼解決居民的需求。
除滿足停車數量及相關剛性要求,我們認為需同時著力於都市、建築及文化面向的設計議題,成為一座連結地方特色及當地情感的人文建築。竹東鎮早期以製造樟腦聞名,其後曾與東勢、羅東共稱為臺灣三大林業集散地。因此木材的意象成為本案不可或缺的元素。「紙傘」在客家人生活中扮演重要角色,除遮陽避雨,更象徵團圓、圓滿、多子多孫之意,因此圓形幾何與放射狀結構成為本案規劃的關鍵發想。
北方鄰近市場處配置一座立體停車場,南向靠近住宅區則設置開放景觀公園。建築規劃頭尾以兩個符合車行迴轉半徑的圓形幾何,銜接中間大量停車的矩形平面,打造一座完美比例的建築量體。整體設計概念以流動木紋金屬格柵做為外觀造型主軸,搭配兩座半圓形剪力牆及放射狀的懸挑結構,創造一樓無柱的騎樓空間及開放的都市樣貌。用色以洗鍊沈穩的黑色做為全案的指定色系,整合建築、景觀、室內、指標等項目的視覺系統,化繁為簡進降低都市的紛亂、提昇城市質感。
The Chudong Parking Structure
The Chudong parking structure is situated in a suburban town of Taiwan where its population is less than one hundred thousand people and its demographic composition is made of mostly Hakka Group.
The economic of this particular town is heavily based on tourism and agriculture and therefore the central market plays a significant role in the day to day life of its people. However, the traffic around it has been horrendous, and to find a parking space would require a miracle. Therefore to build a parking structure has been the primary goal to accommodate this urgent needs.
The design of Chudong Parking Structure set out to respond to the chaos of its immediate surrounding with simplicity in geometry. The building in plan is composed of two semicircles on two ends which are built with a pair of shear walls for taking the majority of seismic loads while the rectangle in between is constructed of simple post and beam structure that accommodates most of the parking requirements. The resultant form is both light in tectonics and rich in cultural representations especially the louver exterior provides a visual reference to the Hakka Umbrella artifacts.



