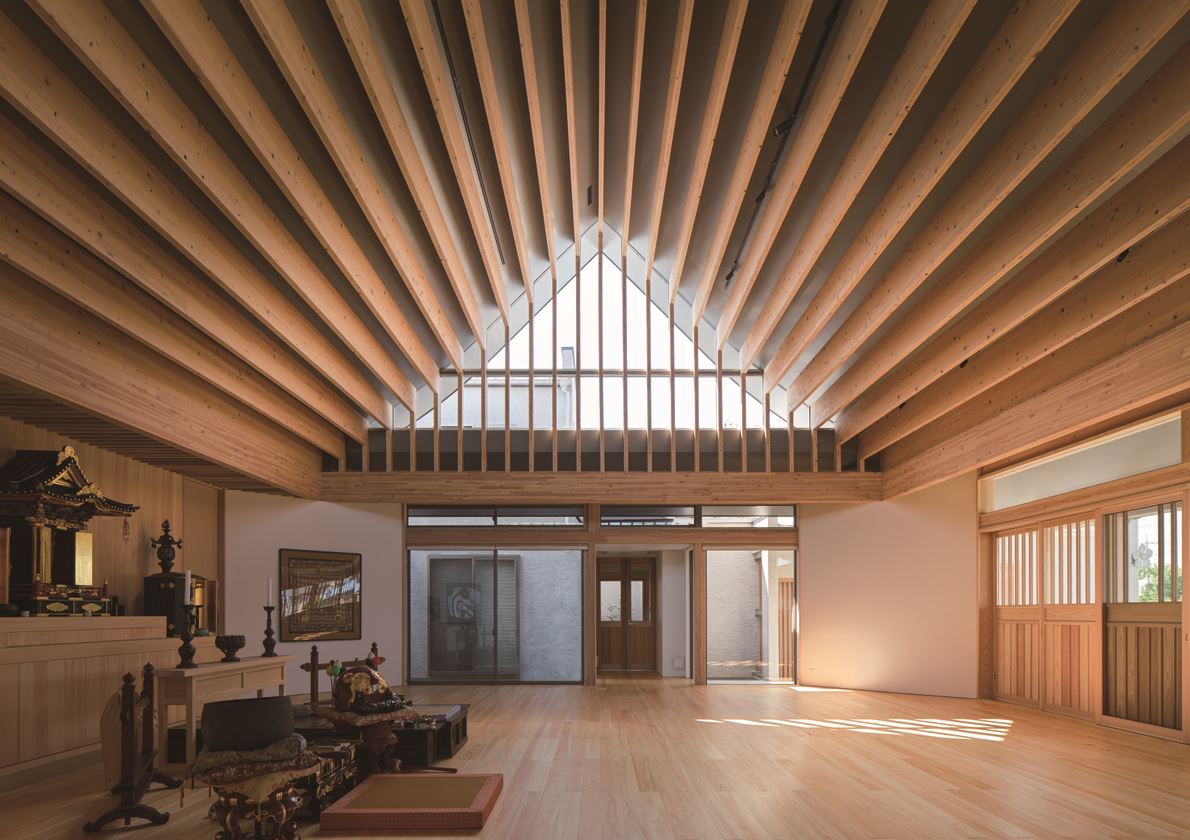
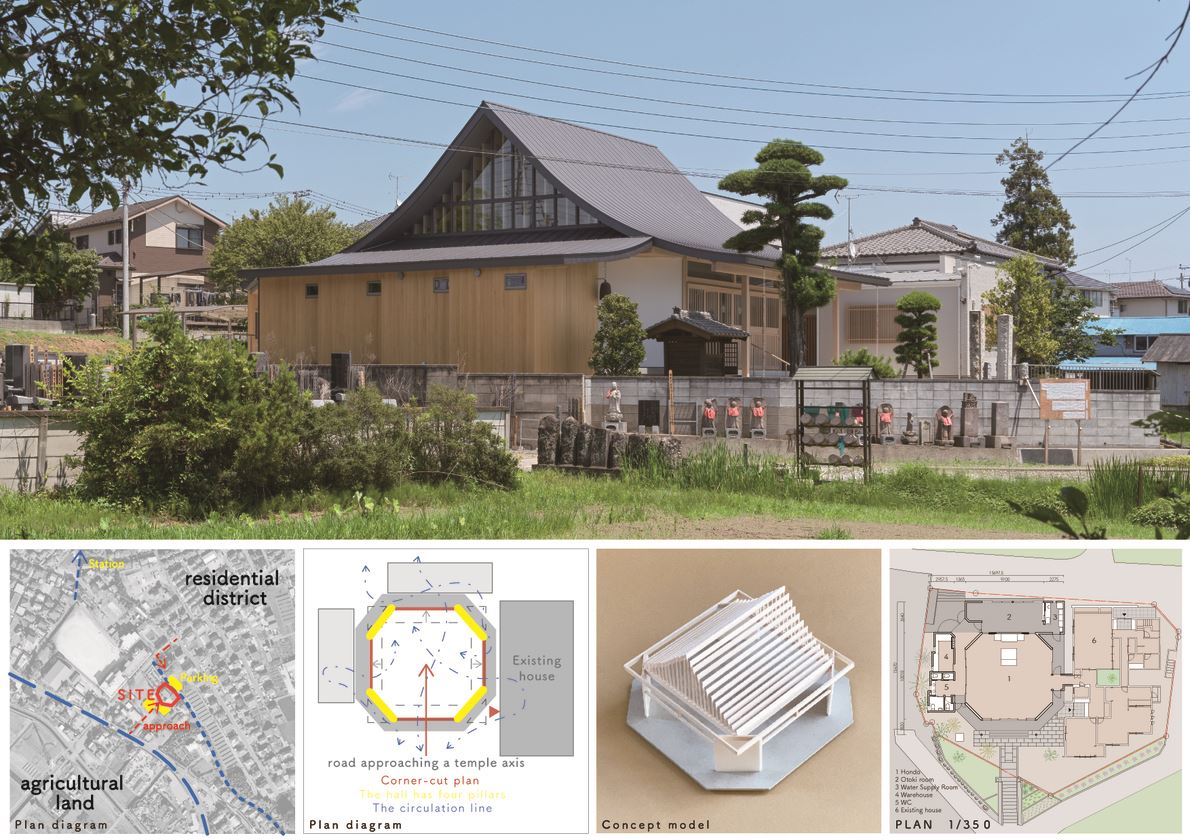
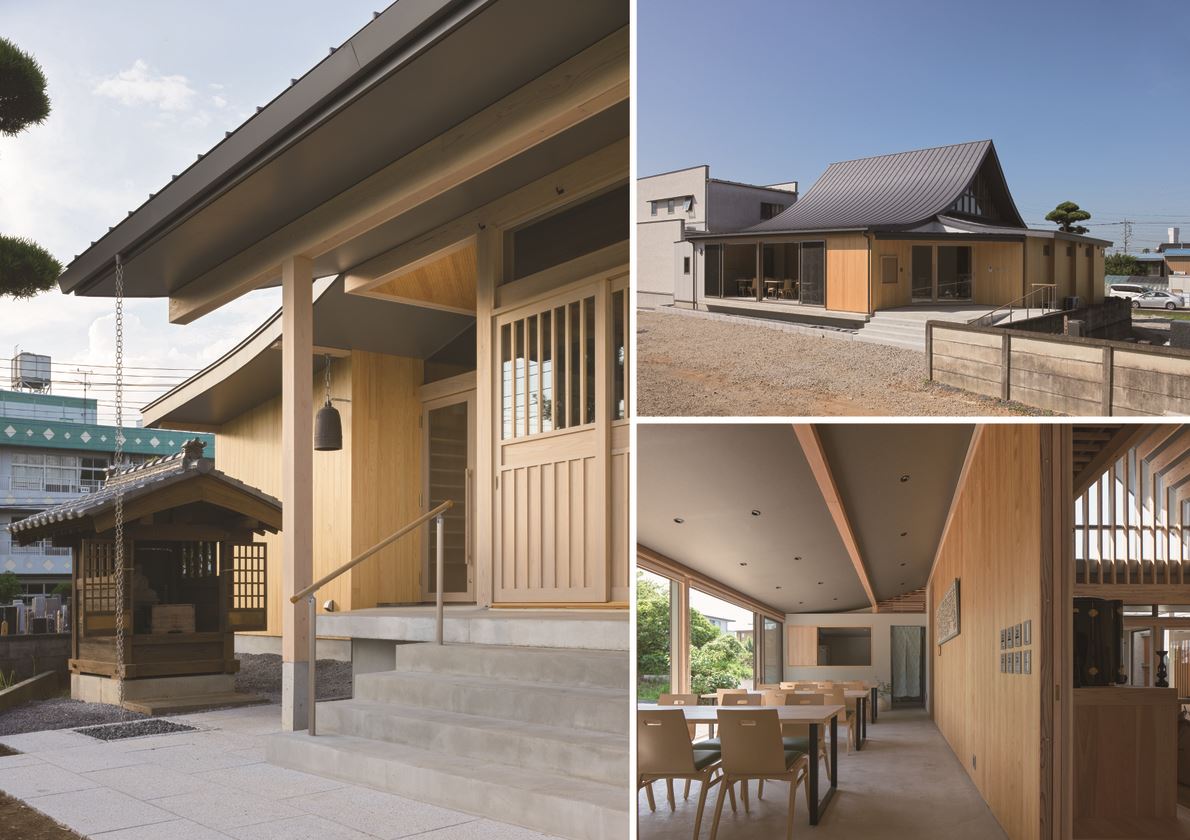
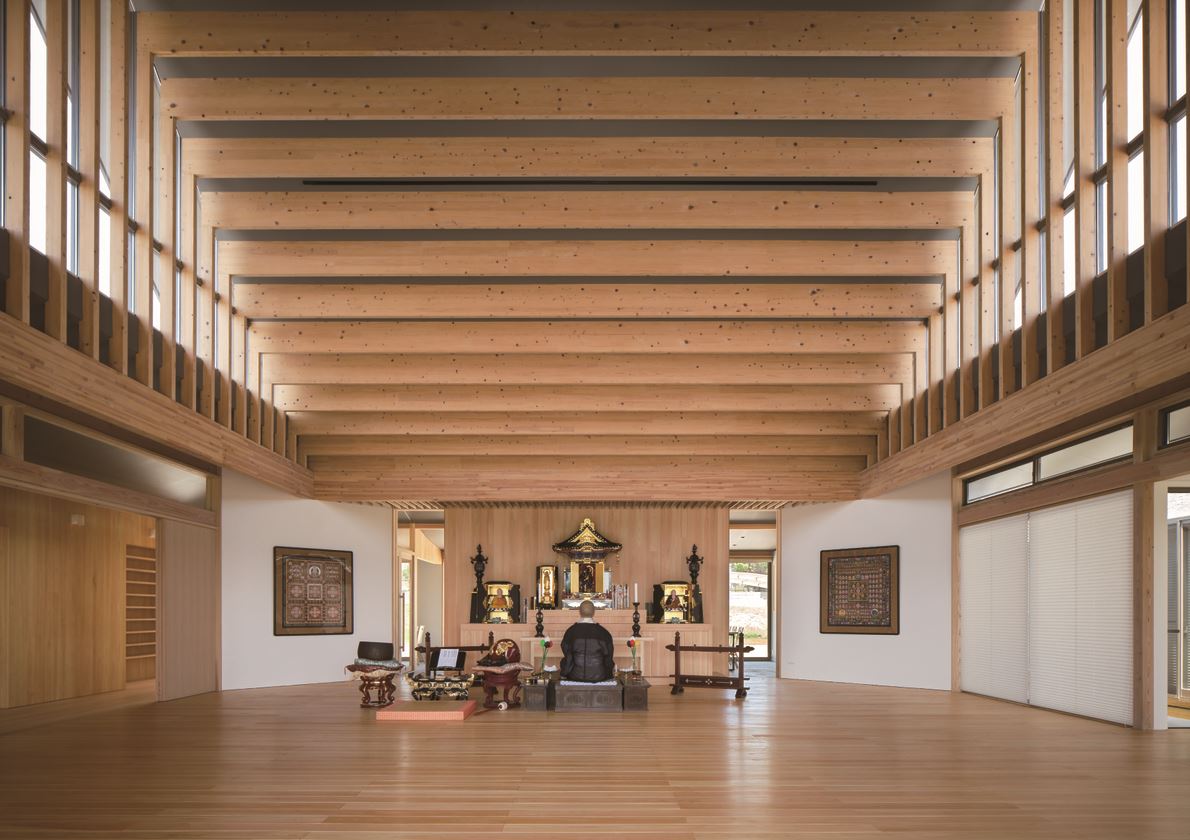
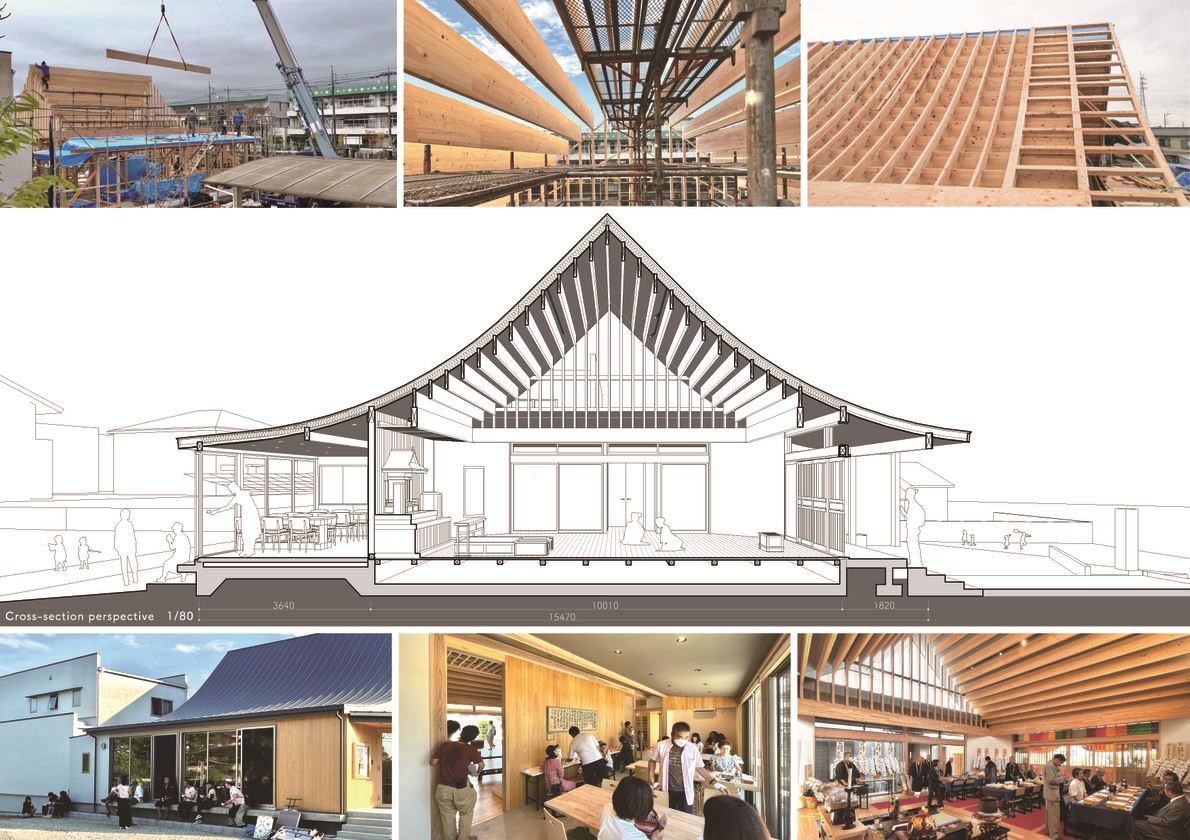
【獎項 Prizes】優選 Distinction
【國家或地區 Country / Region】日本 Japan
【設計團隊 Group / 設計師 Designer】 PERSIMMON HILLS architects / Kakinoki Yusuke, Hirooka Shuhei
【作品介紹 Description】
日本埼玉縣寺廟的重建項目。目標是建立一個向社區開放的新寺廟。
四片式翹曲屋頂形狀為寺廟的傳統「irimoya」(山牆屋頂) 風格基礎,但採用現代的建築方法,使用輕鬆的方式迎接人們。
主廳是一個 10 平方公尺的無柱空間,可以容納各種活動。
四個角落的對角承重牆頂面內外採用方梁,方樑於 341 mm 間隔放置 CLT 60 x 420 mm。主廳被高側窗照亮。
外部相連的門形框架強化主建築的深度與象徵意義。
設計採用一般技術而非專業技術製作來降低成本。
對角承重牆為社區活動提供舞台,例如佛畫繪畫、音樂會等。
房間的北側作為共用廚房,從營運角度而言也會向社區開放。
我們提出一種方法來消除寺廟的封閉印象,並創造功能與空間的協作。
A reconstruction project of a temple in Saitama Prefecture, Japan. The goal was to create a new temple open to the community.
The shape of the four-piece warped roof is based on the traditional "irimoya" (gabled roof) style of temples, but with a modern construction method to welcome people in a relaxed manner. The main hall is a 10-meter square pillarless space that can accommodate a variety of activities.
The diagonal load-bearing walls at the four corners are topped with square beams inside and out, and CLT 60 x 420 mm is placed on the beams at 341 mm intervals. The main hall is brightly lit by high sidelights.
The gate-shaped frame connected to the exterior reinforces the depth and symbolism of the main building.
The design was made with general technology, not specialized technology, to keep costs down.
The diagonal load-bearing walls provide a stage for community activities, such as the painting of Buddhist paintings, concerts, and so on.
The north side of the room is used as a shared kitchen, which is also open to the community from an operational standpoint.
We proposed a way to dispel the closed impression of a temple, and to create functional and spatial collaboration.



