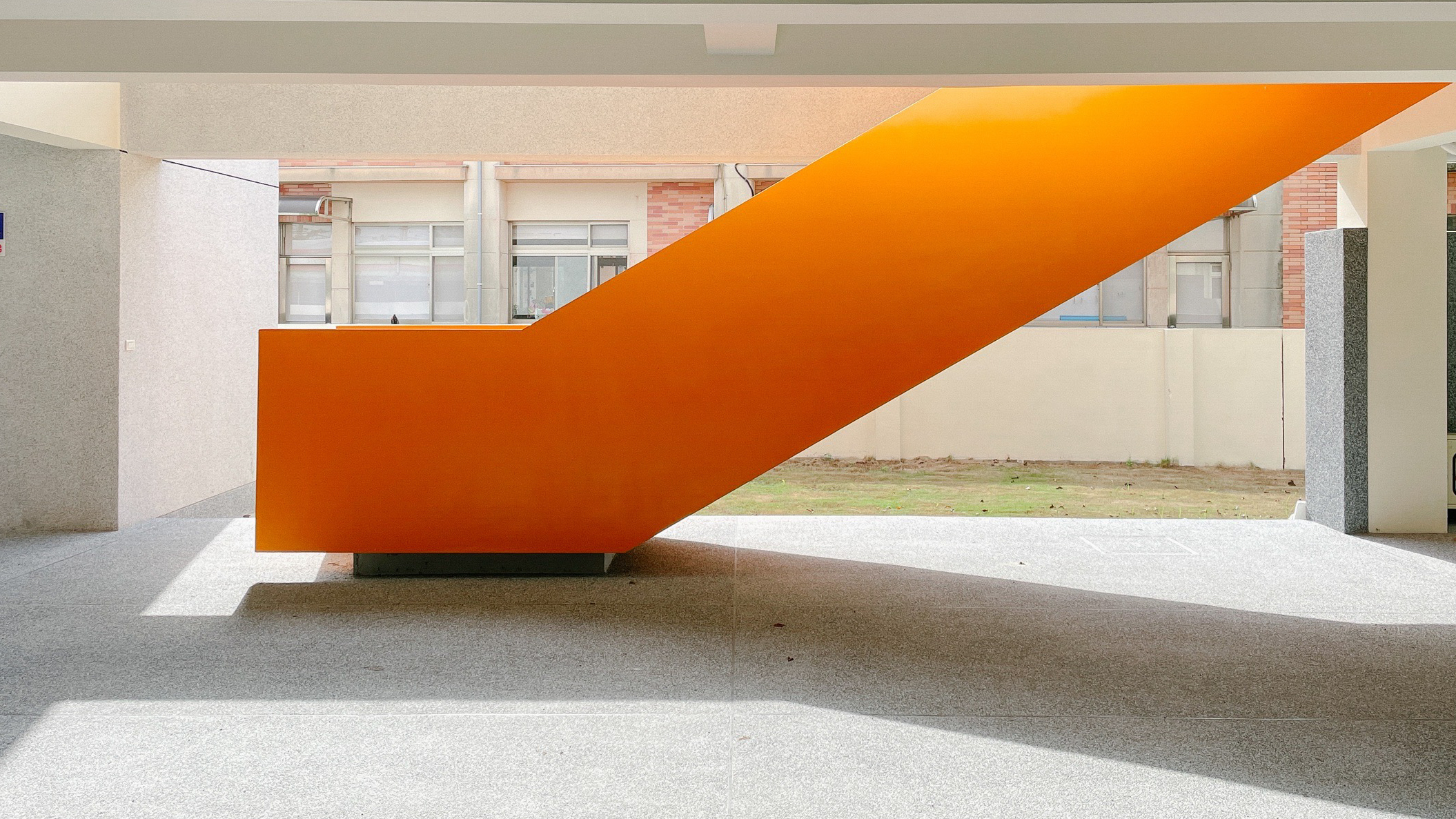
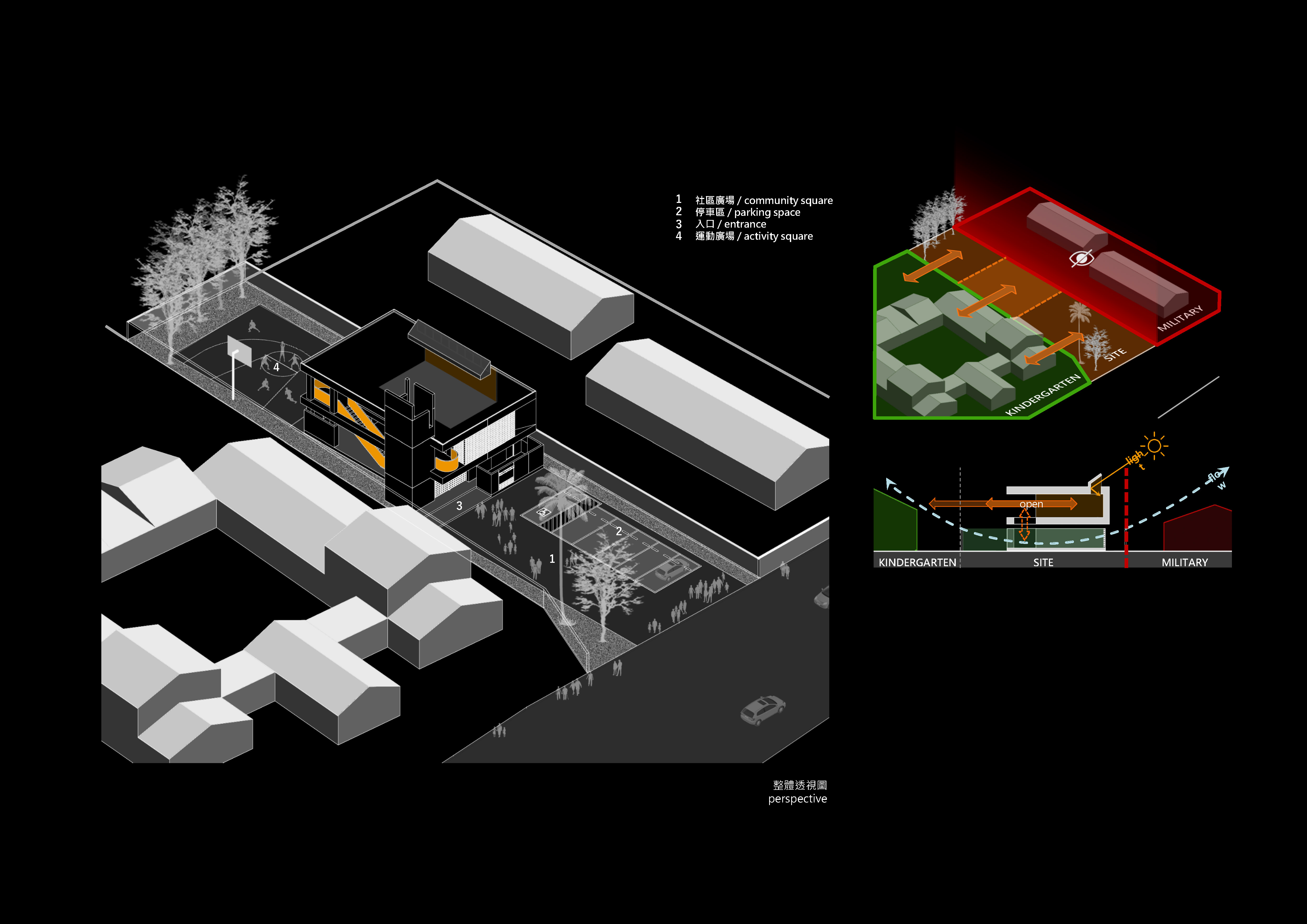
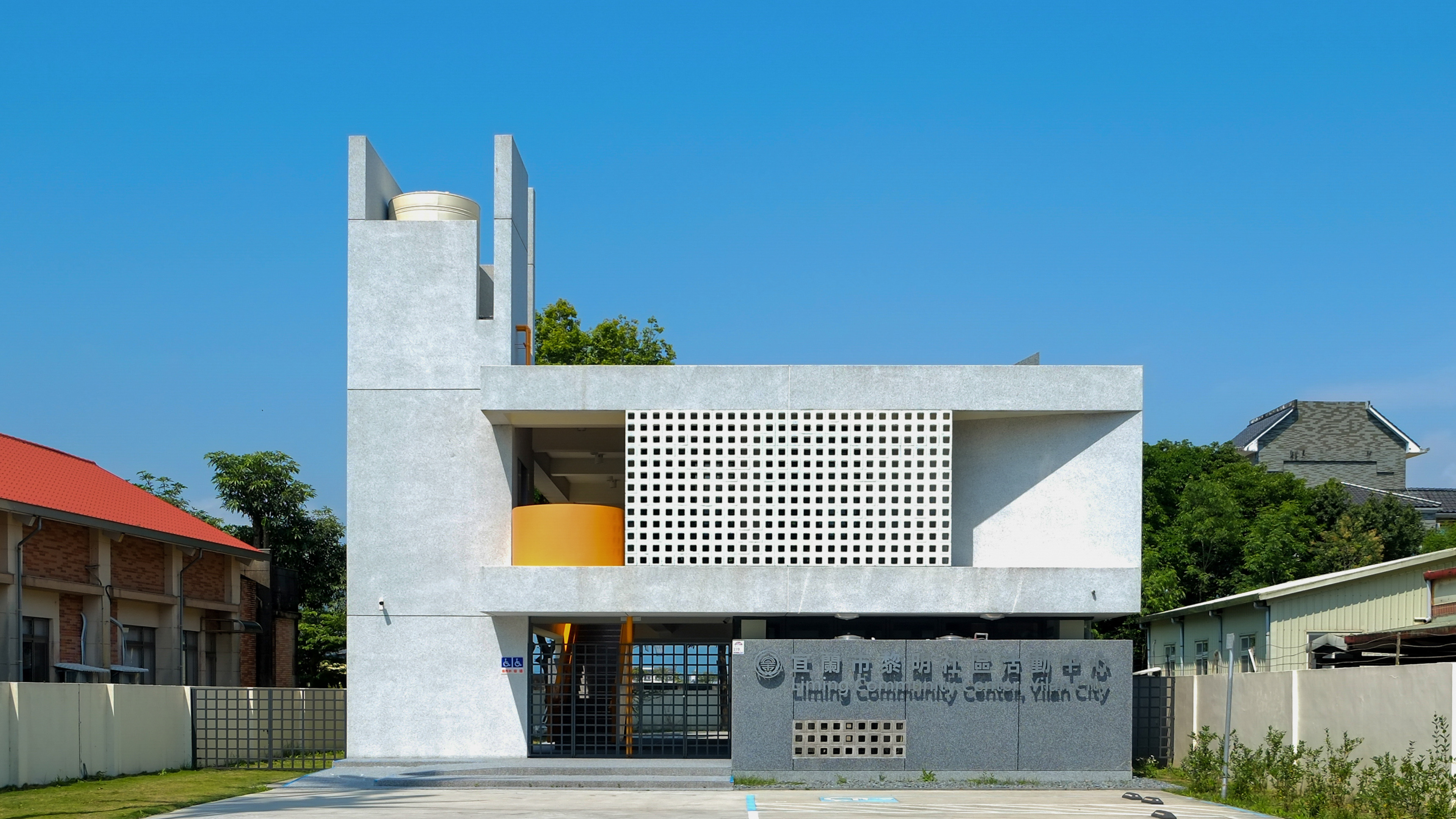
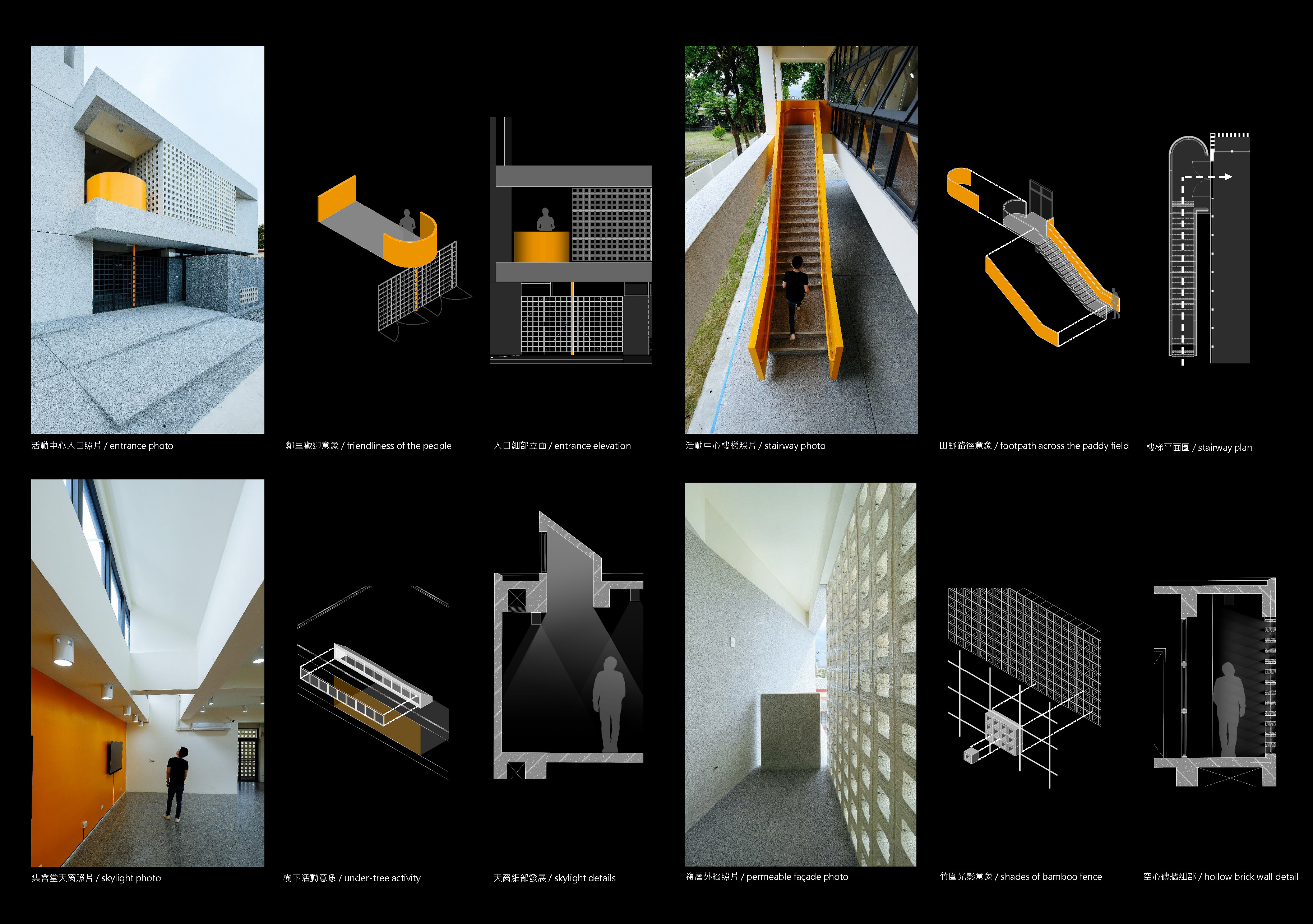
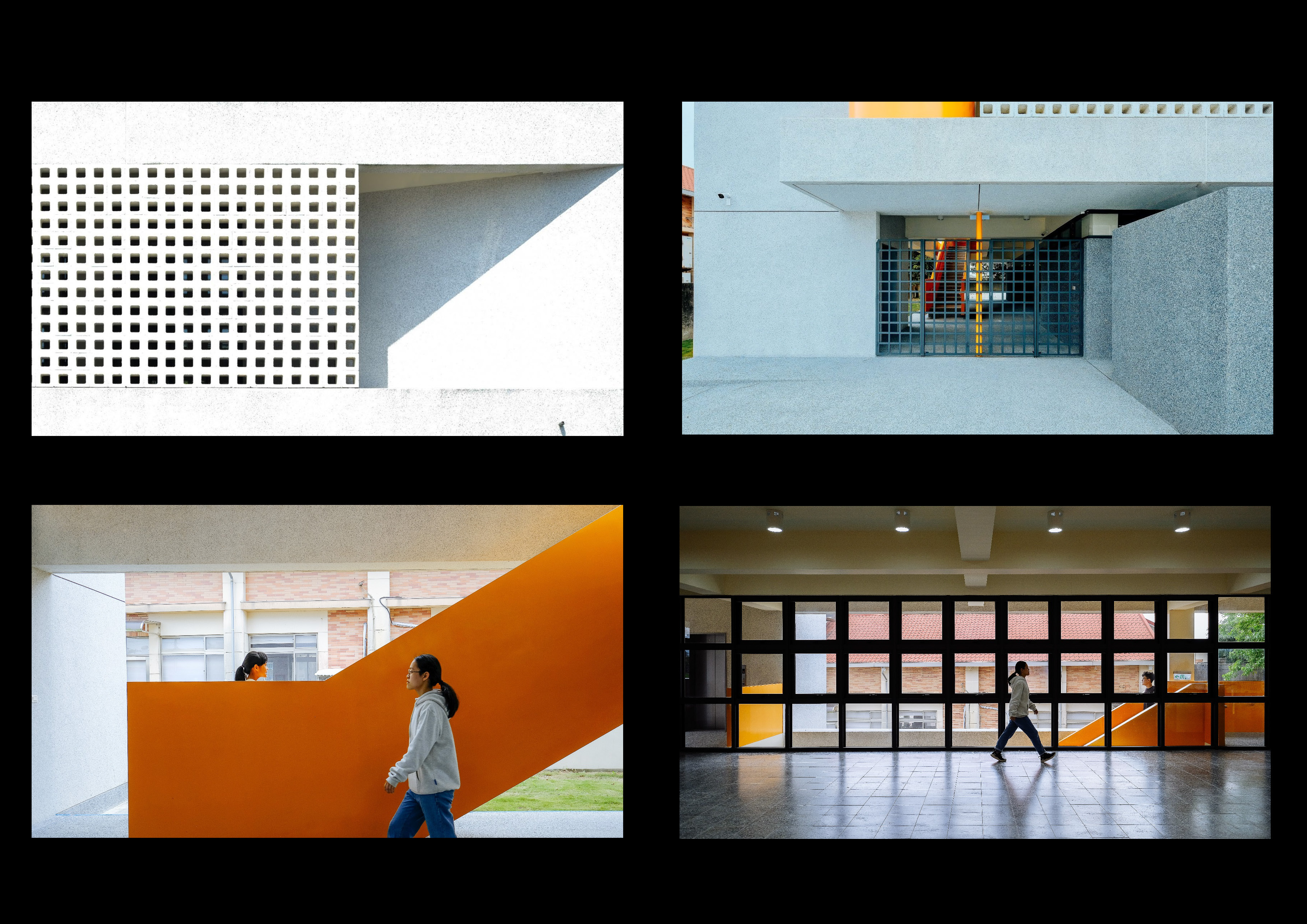 【獎項 Prizes】優選 Distinction
【獎項 Prizes】優選 Distinction
【國家或地區 Country / Region】 台灣 Taiwan
【設計團隊 Group / 設計師 Designer】 楊宗維 Tsungwei Yang
【作品介紹 Description】
鄉野的四種記憶_黎明社區活動中心
設計概念
本案基地位置位於宜蘭市黎明二路,設計目標為地方社區活動中心及長照 C 據點使用,我們期望地方生活記憶引入社區的公共活動場所,設計之初,嘗試以鄉下的生活記憶轉化抽象的建築語言,這四種記憶中包含有:1 鄰里歡迎 2 田野路徑3 竹圍光影 4 樹下活動,透過轉化與賦予機能,建立出四種小型空間:1 入口空間 2 樓梯動線 3 複層外牆 4 里民集會,串聯整體社區活動中心的使用方式,透過隱喻與暗示手法,展現鄉野生活的記憶。
配置策略
基地位狹長形不易配置建築,故基地區分為三個部分 : 1.建築物量體配置基地於中間位置,前後各退縮留設彈性廣場 2.前方留設有開放社區廣場及停車空間,廣場也可配合社區活動需求彈性使用 3.建築量體後方設置有社區運動球場,提供社區孩童動態活動場所。
基地周邊限制
因基地北側有一軍事要地之故,規劃時要求本建築立面開口須避開軍事區域不得開口。為了克服此問題增加建築北向日照,本案採用天窗及高窗方式,讓採光可照亮室內空間。反之,基地南向為宜蘭市立幼兒園,為增加活動中心及幼兒園視覺及空間互動性,建築一層開放空間、二層室內集會空間開窗皆已朝向南側幼兒園。
The Four Countryside Remembrance_ Liming Community Center
Design Concept
This project was designed as activity center and long-term care for local community. The design aims to improve people’s lives by providing a platform for activities. The design brings in portrayal of local lifestyle through impression of suburbs, including: 1 friendliness of the people, 2footpath across the paddy field, 3shades of traditional bamboo fence, 4under tree activity. Through integrating with the function, turning architecture elements into spaces as; 1welcoming entrance, 2stretching stairway, 3permeable façade, 4gathering space, connecting entire function of the building through metaphorical concept, portraying the countryside remembrance.
Space Planning
The site is long but narrow. Using positioning of the mass, the site is divided into three. The building is in the middle, retreating open spaces on both sides. The main entrance addresses a courtyard and parking area flexible to use for various activities, a basketball court is designed on the backyard.
Site
Regulations prohibit openings facing the military land north of the site. To illuminate the interior, skylight and tall windows are used. A kindergarten is located south of the site. To maximize connection between the community center and the kindergarten; open space on the first level, and assembly hall on the second with openings facing south.



