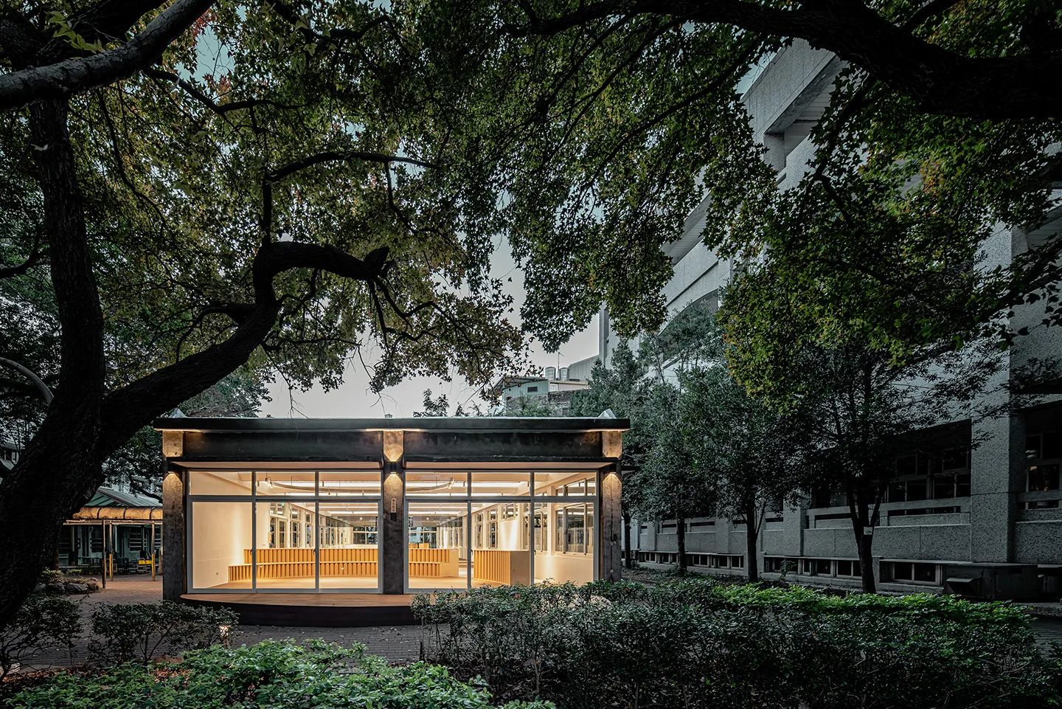
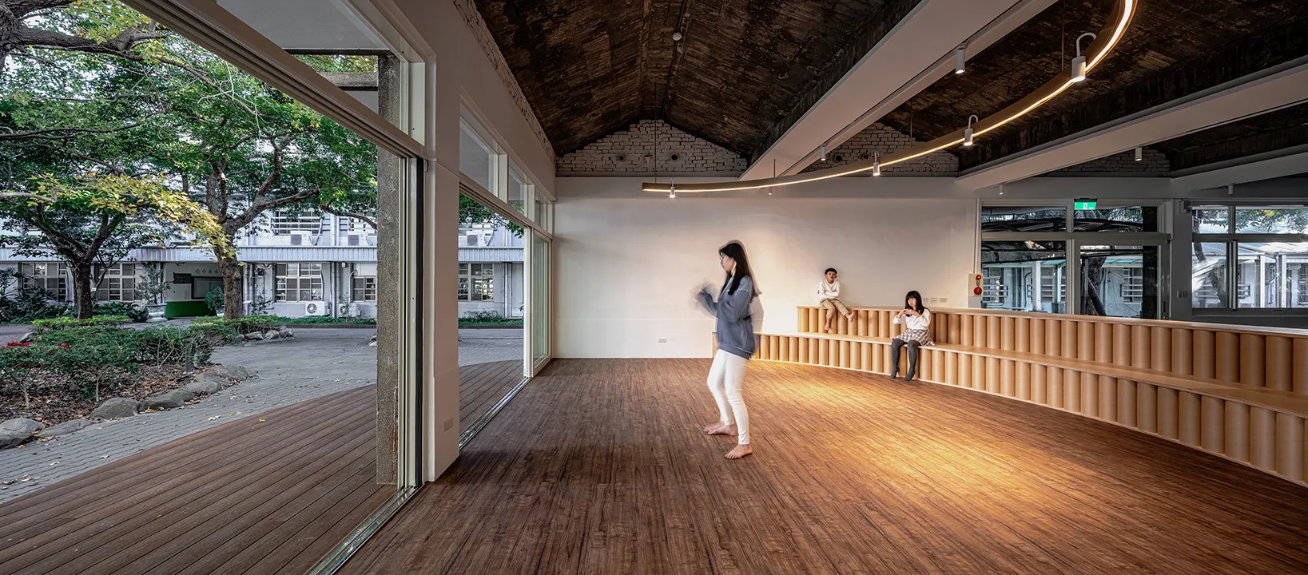
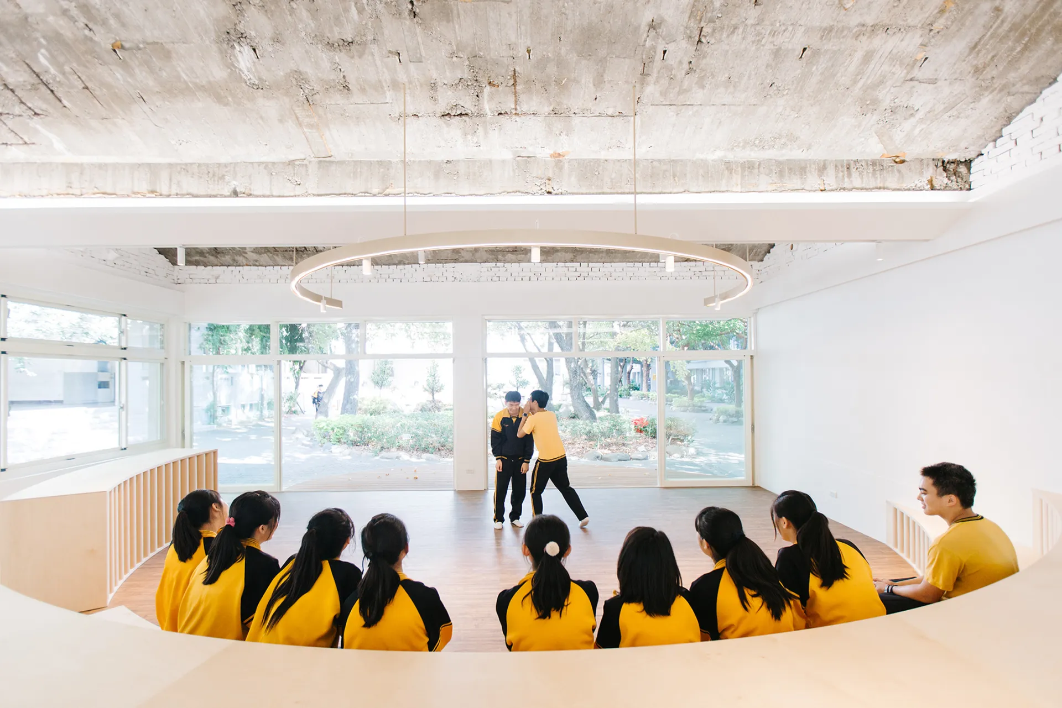
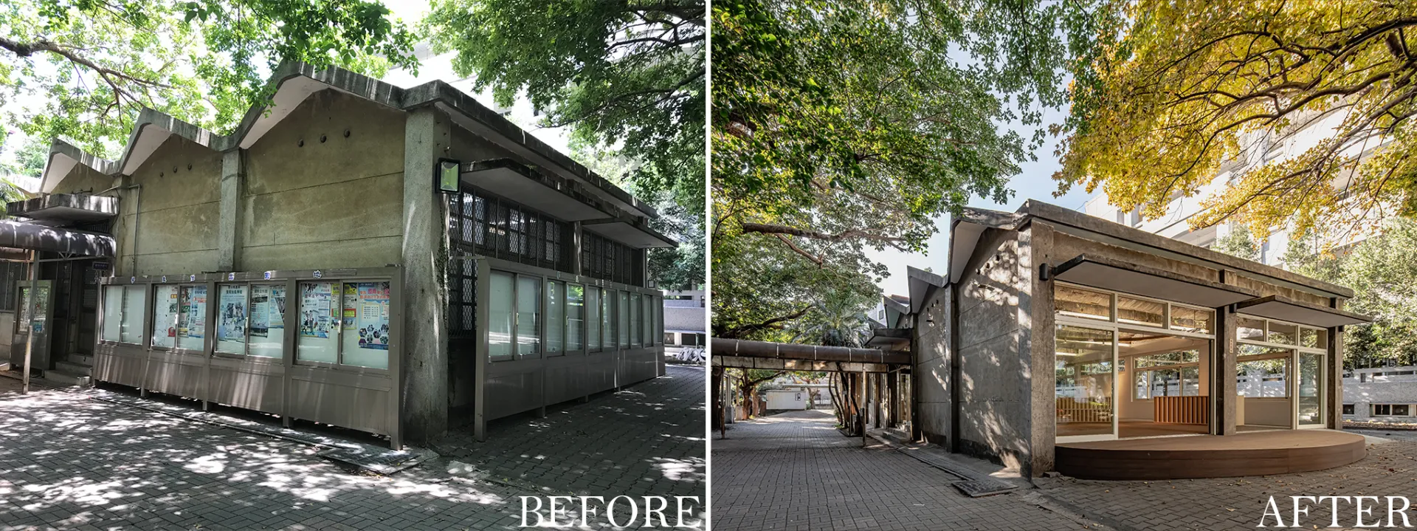
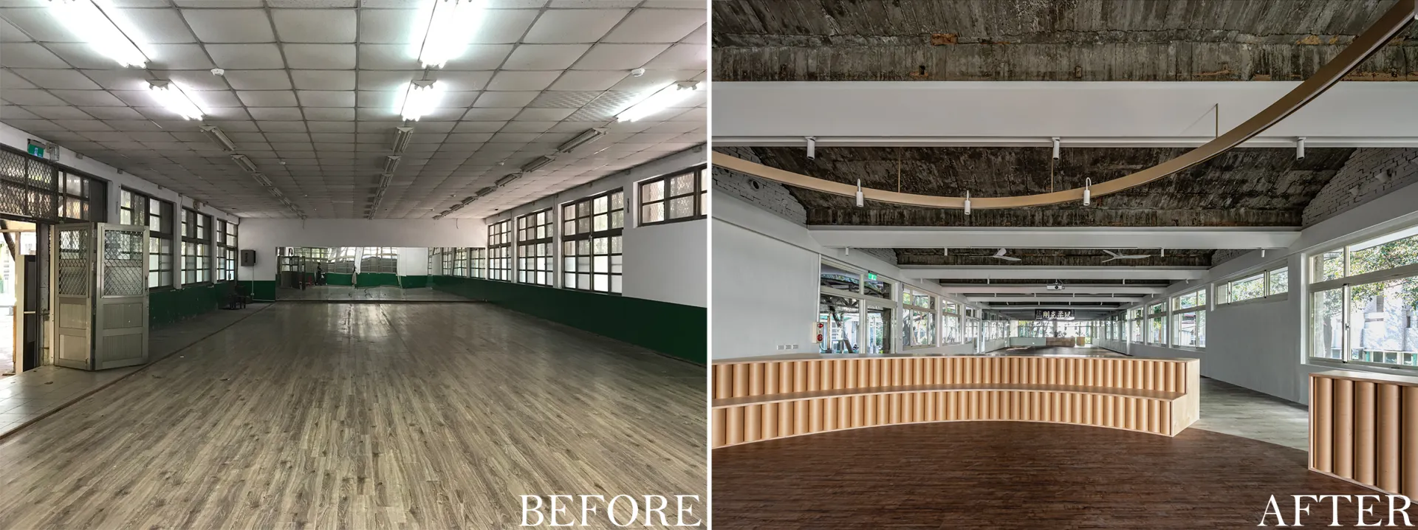
【獎項 Prizes】 優選 Distinction
【國家或地區 Country/Region】 Taiwan 台灣
【公司/團隊 Company/Group】 米索空間設計有限公司 MisoSoupDesign
【設計師姓名 Designer】 詹明旎 Mingni Chan、長友大輔 Daisuke Nagatomo、李雨倢 Zoe Li
【作品介紹 Description】
校園改造計劃: 閒置空間再造工程
由台灣設計研究院所執行的學美‧美學計畫, 試圖解決老舊建築, 並提升美學力. 活化閒置空間的再造術,將設計思考導入校園現場, 再造教育環境, 讓校園美感大翻身!
民國57年創立的柔道角力館,是臺中市立豐東國中引以自豪的一棟建築物,象徵著當年角力盛行的歷史。在經年累月的外加室裝、佈告欄增設、老舊設備及昏暗燈光,封閉了具有歷史特色的建築物,便逐漸失去風采。地板年久失修, 難以使用. 因此設計上透過引進自然光和場域的整合, 將角力館重新定位為校園展演中心.
改造計畫的重點在於拆除所有戶外佈告欄和室內的輕鋼架,重現原始折板天花, 並增設展演中心的圓形舞台, 將校園的活動動線串聯起來. 豐東國中角力館周圍種植楓樹與茄苳樹,因此取「楓」、「苳」二字為「楓苳」聚場,作為學生歡聚、創造共同回憶的場所。當年角力館創立時的匾額「以柔克剛」原本被擱置在空間的一個角落,失去原本的精神。將扁額整理乾淨後,被完好整合到鏡面牆上, 最永續的方法和全新的面貌守護著豐東國中的孩子們。
As part of the design movement on campus of Taiwan Design Research Institute, we strive to create a beautiful learning environment to enhance children’s appreciation in aesthetic. The Wrestling Hall in Fengdong Junior High School has the urgent need for renovation. The space is filled by outdated interior finishes and the light is blocked by bulletin boards, which makes the space even less kids-friendly.
Like a box that’s sealed for a long time, the assembly hall was covered by poster shelves and old edition to the space. We kept the original structure and gave it a brand new life, hoping to reduce the burden of the environment and be more sustainable. The focus of the renovation is to remove all unnecessary additions, including outdoor bulletin boards and indoor ceiling panels, to reveal the original folded ceiling. By revealing the original architectural feature and opening the wall between inside and outside, we let the air and light into the room, making it a much enjoyable space. Floor to ceiling sliding door opens up to the outdoor garden, linking to the rest of the campus.



