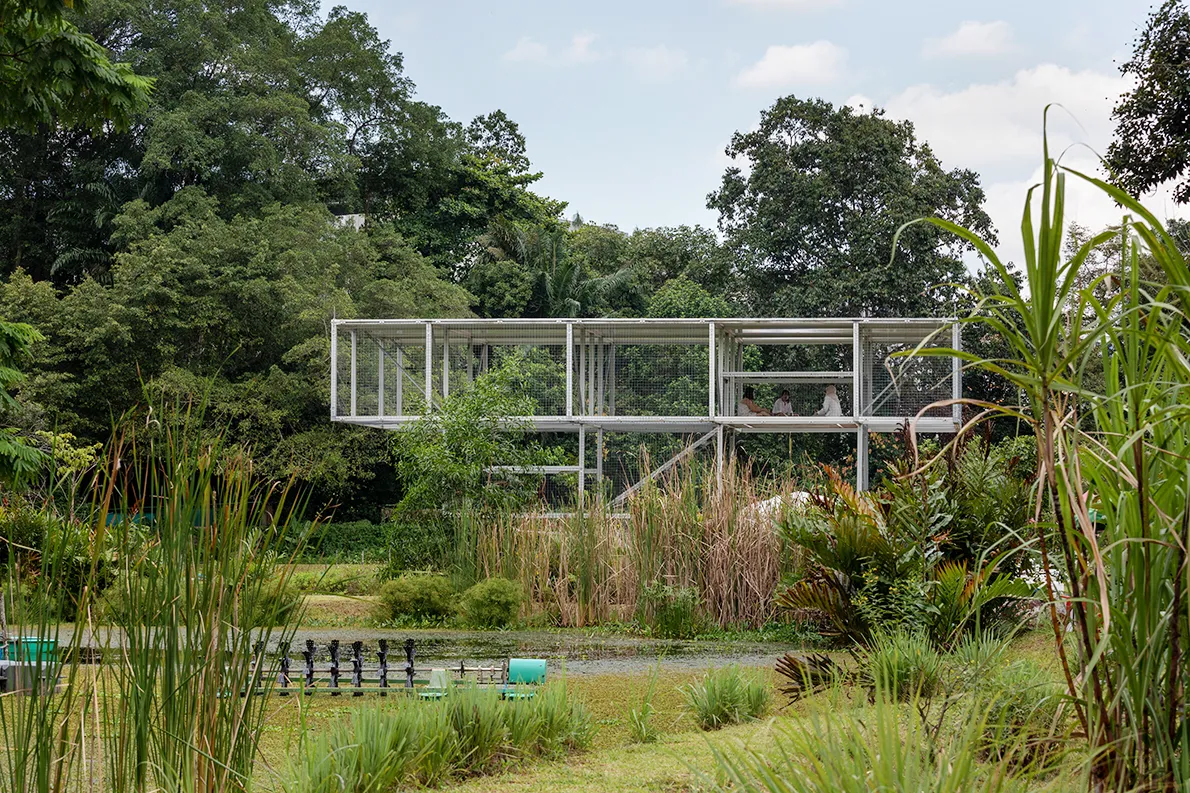
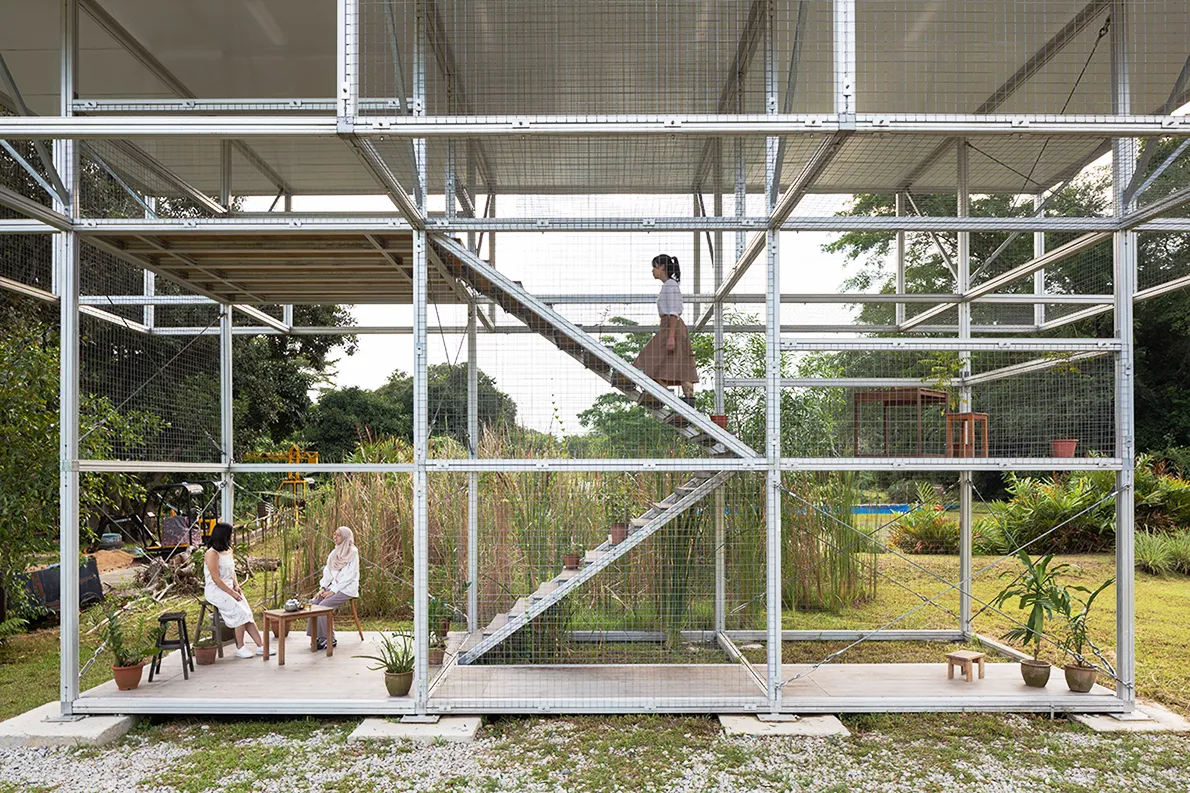
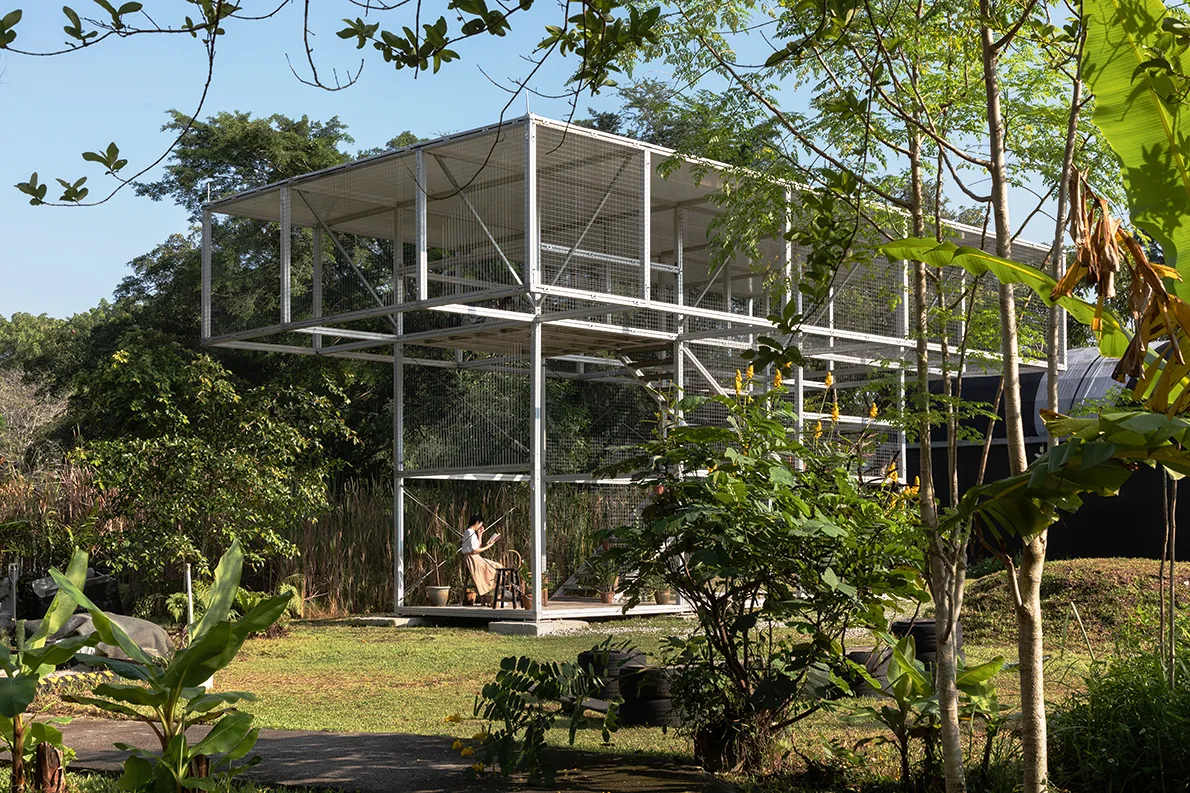
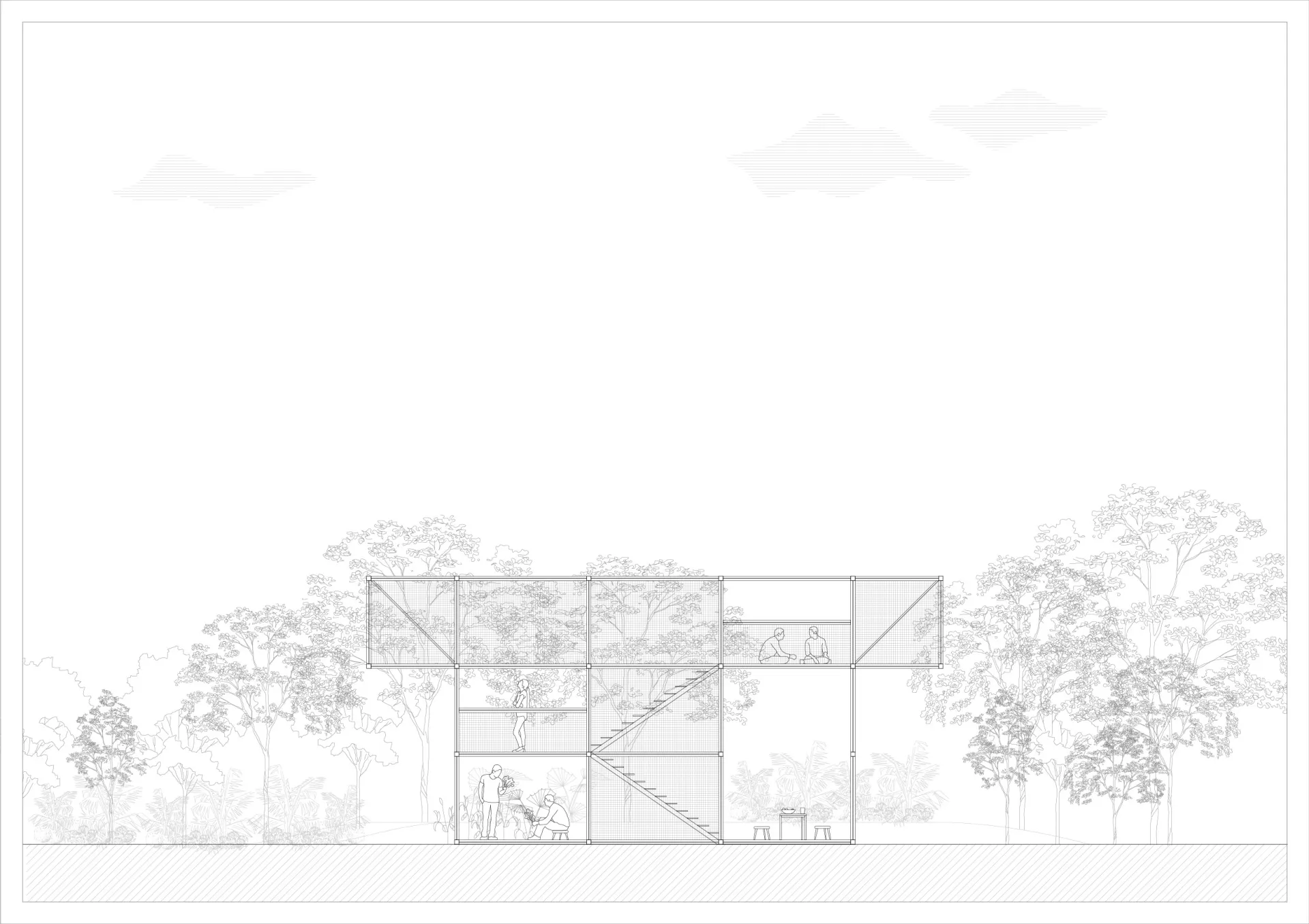
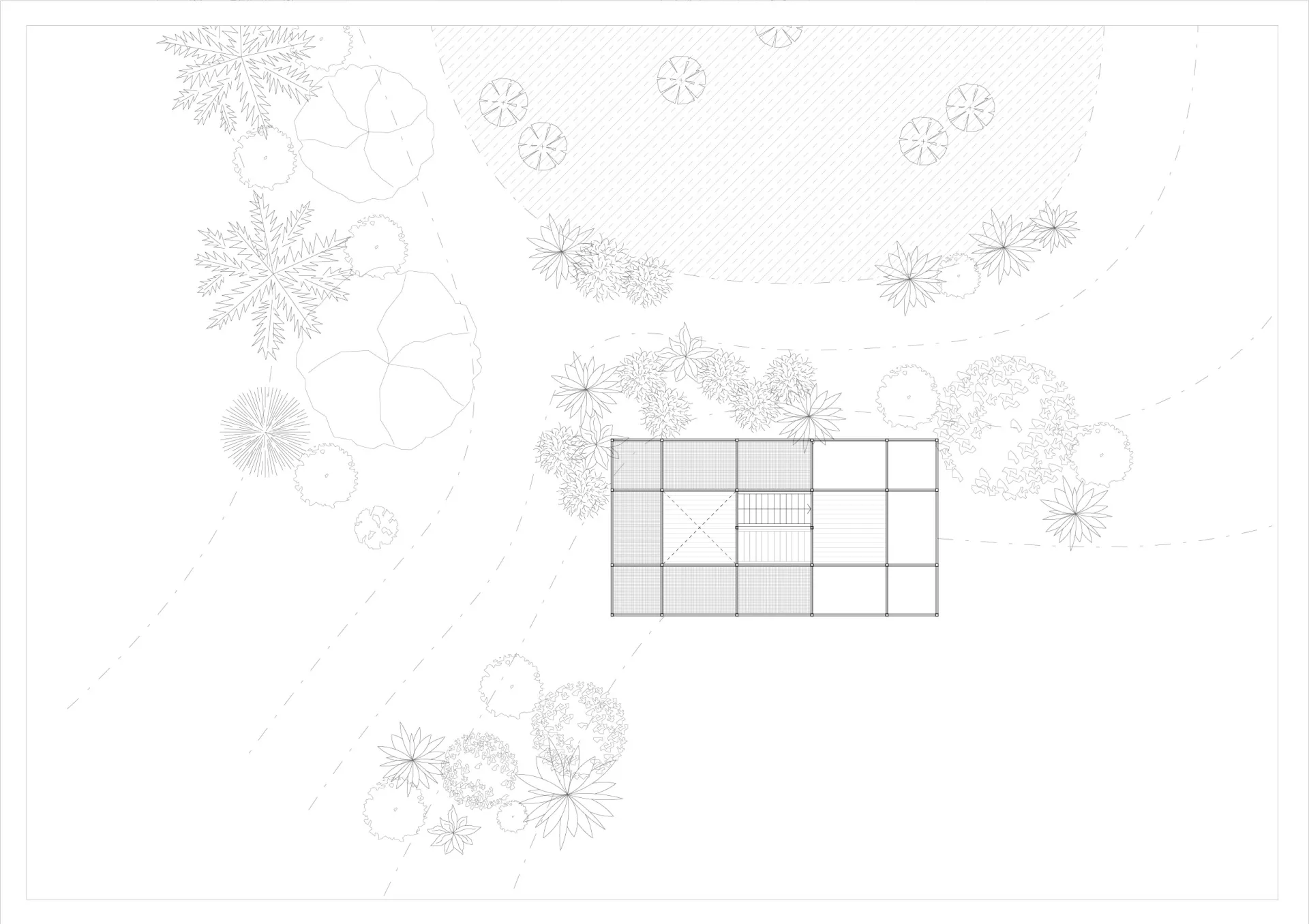
【獎項 Prizes】 評審推薦獎 Judges'Special Award
【國家或地區 Country/Region】 Singapore 新加坡
【公司/團隊 Company/Group】 Spatial Anatomy + The Shelter Company
【設計師姓名 Designer】 Calvin Chua、Aurelia Chan、Samuel Vedanaigam
【作品介紹 Description】
作為一座關於自然、食物和農業的社區對話亭,綠色廣場之構想是為讓本土植物得以在其組合式的鋁結構和鋼網上兀自生長。自西元2020年新加坡遺產大會以來,該展館便一直座落在聚友愛的Kampong Kampus有機農場,使社區中的日常空間變得生動活潑。展館包含一個由專利鋁模組所構成的結構框架,呈現出一個個疊加於另一個頂部的線框盒,並使用薄薄的鋼網包層。儘管最初處於極度貧瘠之狀態,但在過去的九個月裡,植物藤蔓逐漸吞噬了展館的部分區塊,將建築細膩地嵌入到自然環境中。模組化系統的採用實現了快速高效的部署,整個結構在兩天內迅速完成,其中包括一天的場地準備工作。鑒於結構的模組化,部件的配套元件讓綠色廣場能輕鬆適應並部署至其他地點。此外,模組化鋁材還可回收用於其他項目。綠色廣場結合了建築實驗和種植技術,成功體現出一種新型態的、以自然為導向的公共空間。
Conceived as an pavilion for community dialogue on nature, food and farming, the Green Agora allows native plants to grow on its modular aluminium structure and steel meshes. Located at Ground Up Initiative’s Kampong Kampus since the 2020 Singapore Archifest, the pavilion activates everyday spaces in the community. The pavilion comprises a structural framework of patented aluminium modules appearing as a wireframe box perched atop another, and lightly clad with steel mesh. While initially starkly barren, plant creepers have gradually engulfed parts of the pavilion over the past 9 months, embedding the structure sensitively within the natural environment. With a modular system that allows for fast and efficient deployment, the entire structure was rapidly completed within two days, including a day of site preparation. Given the structure’s modularity, the kit of parts allows Green Agora to be easily adapted and deployed to other sites. In addition, the modular aluminium material can also be recycled for other projects. Combining experimentation in construction and growing techniques, Green Agora embodies a new type of nature-oriented public space.



