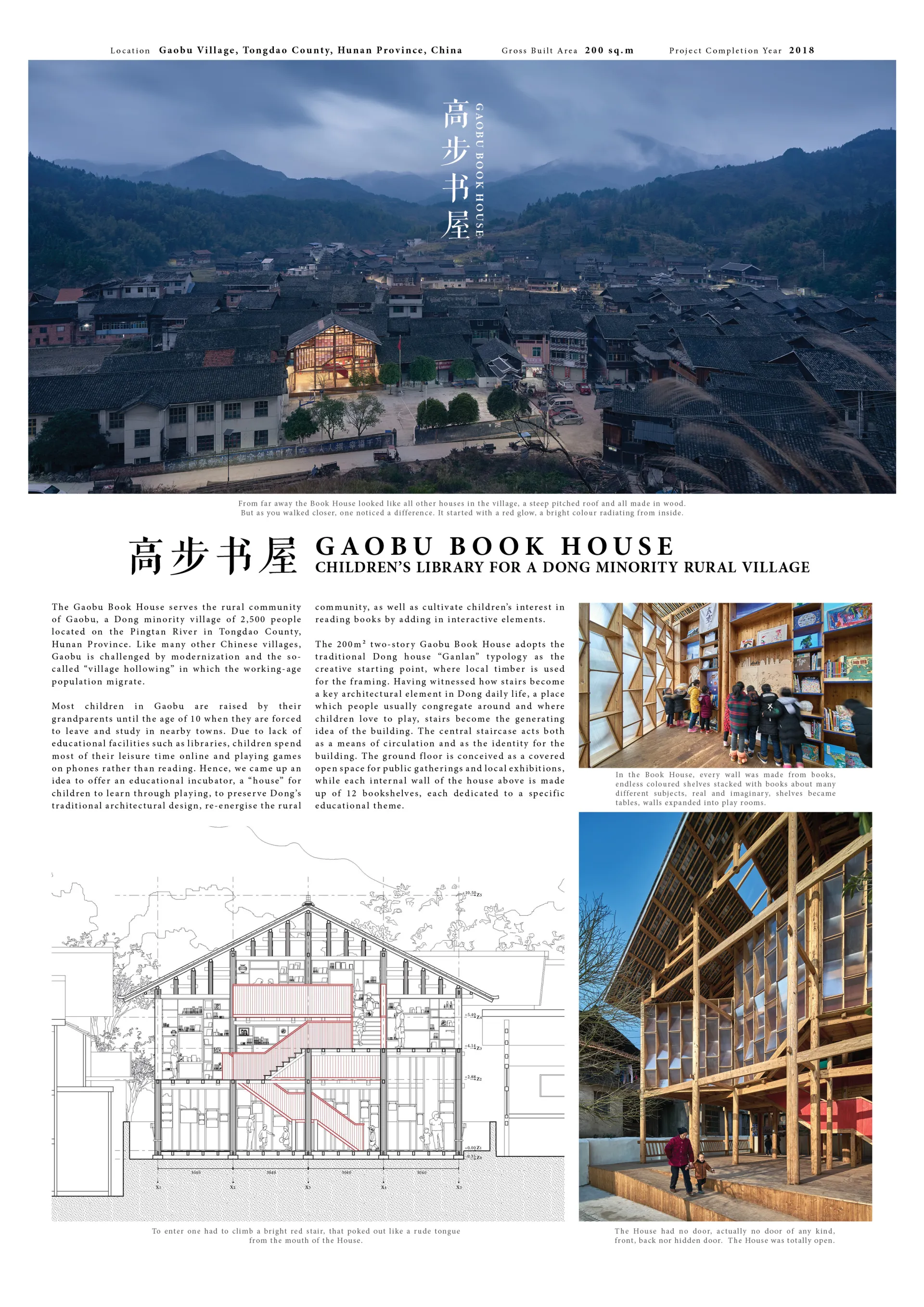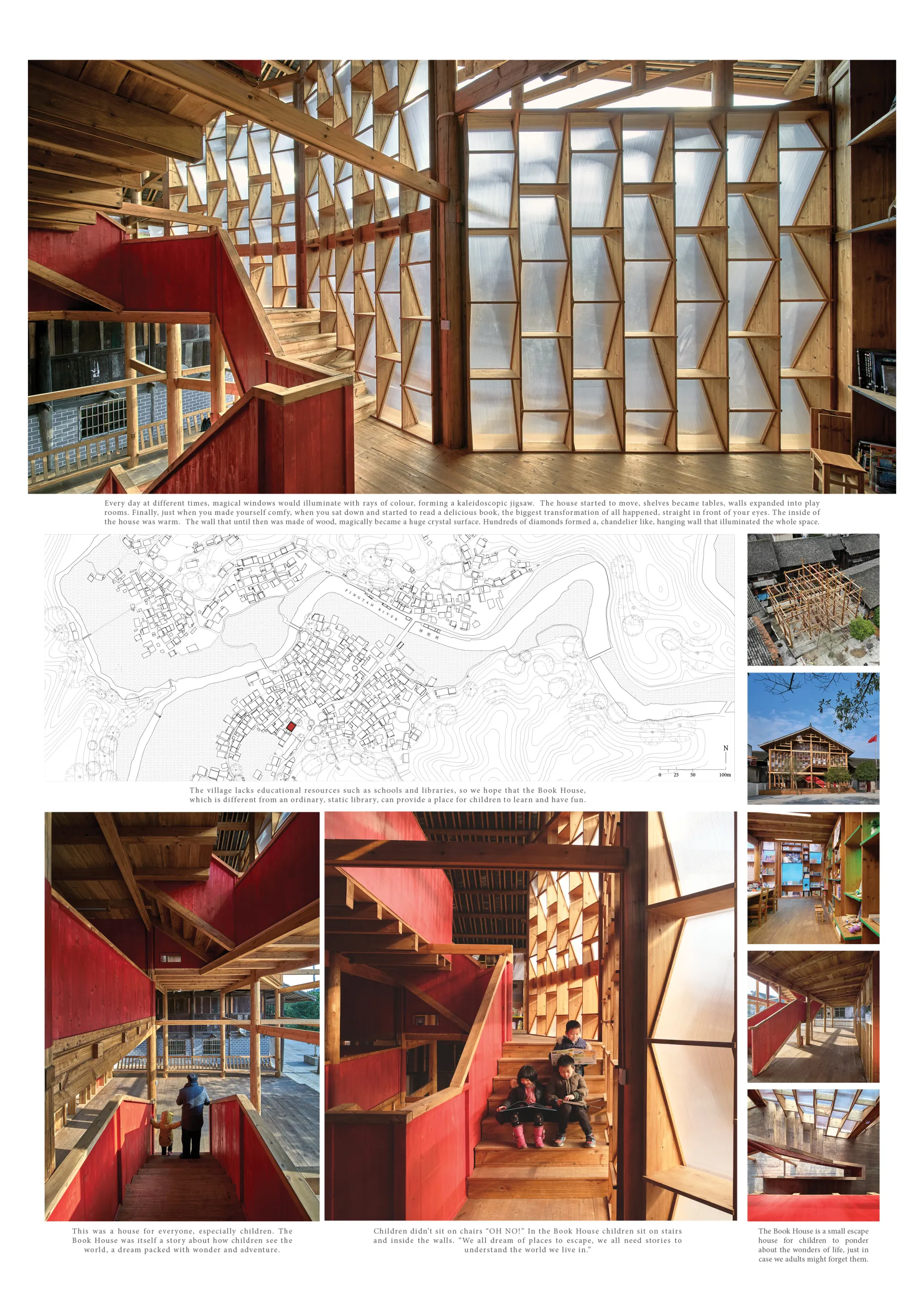

【獎項 Prizes】 評審團推薦獎 Judges’ Special Award
【國家或地區 Country/Region】 Hong Kong香港
【公司/團隊 Company/Group】
【設計師姓名 Designer】 Peter W. Ferretto、蔡凌、林敏欣、劉紫薇( Peter W. Ferretto、 Ling Cai、 Milly Lam Man Yan、 Paula Liu Ziwei)
【作品介紹 Description】
一座專為侗寨兒童設計的圖書館。高步書屋的服務對象是位於湖北省通道縣平潭河畔的侗族村寨之一(即高步村)的2500名村民。和其他許多中國村莊一樣,高步村也面臨著所謂的「村莊空心化」(即勞動年齡人口向外遷移)的挑戰。中國的侗族擁有根植於土地和風俗的獨特文化遺產。在生存了數百年之後,今天的現代化對侗族的身份構成了嚴重的威脅。在走訪並與高步村民共同生活後,我們意識到可以做些什麼來幫助保護和恢復這個美麗的社區。 與其默默接受鄉村人口向城市遷移的必然性,該專案提出了一個小型的兒童圖書館專案,讓孩子們在學習的同時也能享受到樂趣,以便恢復鄉村的尊嚴和促進發展。 玩耍和好奇心對於孩子來說是很自然的事,因此我們的設計產生了一種「能動」的架構,能讓孩子們透過玩耍來吸收知識。 木屋 每一棟建築都遵循一套不成文的規則,這些規則由木匠解釋並根據現場情況進行調整。此過程建立了一種建築遺傳密碼,其中雖然沒有兩座建築物是相同的,但卻同屬一種語言。我們的設計以傳統的侗屋「 干欄(Ganlan)」作為創意起點,該框架使用當地木材作為框架,並對木材框架進行了調整和重新配置,以適應不同的規劃和空間配置。這種空間上的顛覆,產生了一個乍看之下甚是傳統、但仔細觀察,新的非常規關係就會浮現的建築。透過與系統合作,而不是與系統對抗,實質性(實體/有形物體)和工藝性為村莊注入了新的生命。 調整現有的建築型態是侗族文化中一直存在的理念。村民在潛移默化的過程中,會建造與鄰居相似的建築。因此,如果一戶人家建了一棟水泥結構的房子,其他人家很快就會被新系統帶來的現代便利所吸引,紛紛效仿。按照同樣的理念,如果我們的原型被認為是成功的,它可以激勵其他鄰近村莊引進類似的專案,並在此過程中啟動一個圖書中心網路。 樓梯之屋 (我們)目睹了樓梯如何成為侗族人日常生活中一個重要的建築元素,並成為一個人們經常聚集(且特別是孩子們喜歡玩耍)的地方。樓梯儼然成了建築的靈感來源。圖書館成為村寨進行互動並可促進人潮動態流通的載體。我們的想法是,孩子們在玩耍的同時,也可以停下來看書或聽故事。與其說閱讀是一件苦差事,不如說閱讀變成了一種樂趣。 「樓梯本身就是作為一個空間、一個體量,是建築的一部分,除非讓這個空間活起來,否則它將成為一個死角」(亞歷山大、石川和西爾弗斯坦,1977)。 高步的孩子們大多由祖父母撫養到十歲。十歲以後,由於缺乏設施,他們被迫離開,到附近的城鎮去學習。學校和圖書館等教育設施稀缺,因此我們的想法是提供一個教育孵化器,讓孩子們在遊戲中學習。 200平方公尺的木質雙層結構圍繞著中央樓梯展開,它既是建築物人潮流通的手段,也是建築本身的身份識別或標誌。底層被設想為一個有遮罩的公共開放空間,可用於公眾集會和當地展覽,而上面房子的每一面牆都專門用於一個特定的教育主題。內部空間成為人們可以參與課堂和公共活動的房間,而樓梯則是閱讀區。 透過樓梯的設計活化建築的外牆立面,該建築儼然已成為可供村民互動的動態載體,而非缺乏生命力的靜態物體建築。數位世界似乎已經涵蓋了當代社會的方方面面,而書籍則為高步的孩子們提供了一種脫離現實、憧憬未來的途徑。
A CHILDREN’S LIBRARY FOR A DONG MINORITY RURAL VILLAGE.The Gaobu Book House serves the 2,500 people of Gaobu Village, one of the Dong minority villages located on the Pingtan River in Tongdao County, Hunan Province. Like many other Chinese villages, Gaobu Village is challenged by the so-called “village hollowing” in which the working-age population migrate. The Dong Minority community of China possess a unique cultural heritage rooted in land and customs. After surviving hundreds of years, modernization today poses a serious threat to Dong’s identity. Having visited and lived with the villagers of Gaobu, we have come to realize that something can be done to help preserve and restore this beautiful community. Rather than accepting urban migration as a given, this project aims to restore dignity and induce development by proposing a small children’s library project that allows children to learn and have fun at the same time. Playing and curiosity come natural to children, hence our design generates an “active” architecture that allows children to engage and absorb knowledge through playing. A Timber House Every Dong building follows a set of unwritten rules which are interpreted by the carpenter and adapted according to the site. This process establishes a sort of architectural genetic code where no two buildings are the same, yet belong to a common language. Our design takes the traditional Dong house “Ganlan” as the creative starting point, where local timber is used for the framing and the timber frame is adapted and reconfigured as to accommodate different programmatic and spatial configurations. This spatial subversion generates a building that at first glance appears traditional, however on closer inspection, new unconventional relationships emerge. By working with-in the system, rather than against the system, materiality and craftsmanship inject new life back into the village. The idea of adjusting existing building typologies is a notion that has always resonated within Dong culture. Villagers, by a process of osmosis, construct buildings similar to their neighbours. Hence if one family builds a concrete frame house, others quickly follow suits, attracted by the modern conveniences the new system brings. Following the same philosophy, should our prototype be seen as a success, it could inspire other neighbouring villages to introduce similar programs and in the process launch a network of book centers. A House of Stairs Having witnessed how stairs become a key architectural element in Dong daily life, a place where people usually congregate around and especially a place where children love to play, stairs became the generating idea of the building. The library becomes a dynamic circulation and programmatic vessel for villages to interact. The idea is that while children are playing they can also stop and read books or listen to a story, rather than a chore, reading becomes fun. “The stair is itself as a space, a volume, a part of the building and unless this space is made to live it will be a dead spot” (Alexander, Ishikawa and Silverstein 1977) Most children within Gaobu are raised by their grandparents until the age of ten when they are forced, due to lack of facilities, to leave and study in nearby towns. Educational facilities such as schools and libraries are scarce, hence our idea was to offer an educational incubator, a house for children to learn through playing. The 200m² timber 2 story structure revolves around a central stair that acts both as a means of circulation and identity of the building. The ground floor is conceived as a covered public open space for public gatherings and local exhibitions, while each wall of the above house is dedicated to a specific educational theme. The internal spaces become rooms where people can engage in classes and public events while the stairs acts as reading area. By activating the façade through the design of the stairs, the building becomes a dynamic vessel for villagers to interact with rather than static object building devoid of life. At a time when the digital world seems to have embraced all facets of contemporary society, books offer the children of Gaobu a means to dis-connect and dream about their future.



